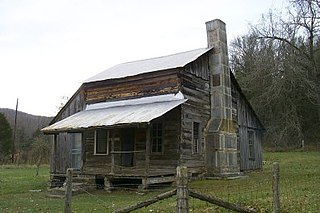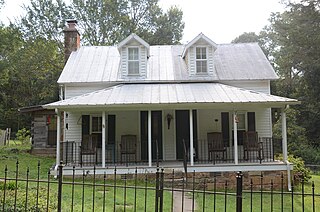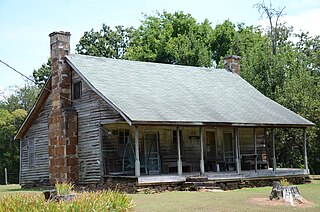
The Parker–Hickman Farm includes the oldest standing log structure in Buffalo National River. The farm was homesteaded in the 1840s by settlers from Tennessee. It embodies an agricultural landscape with farmstead, extant fields, fencerows, roads, cattle gates, garden and orchard plots, wooded slopes and springs. Unlike most farms in the Ozarks the landscape is remarkably intact and provides insights and evidence spanning portions of two centuries of Ozark history; not randomly chosen, it conveys a feeling of enclosure and exemplifies adaptive use of topography. Among farms of its kind in Missouri and Arkansas it was once typical but now survives as a rare baseline example for Ozark yeomanry farms of mixed economies. Parker–Hickman was an agricultural enterprise that continuously operated until 1982 from a farmstead which exemplifies the entire period, and a rare one for the Ozarks since it survives. Clustered around the farmstead are several structures: barns, sheds smokehouse, privy, fences, stock feeders and house that represent a cross-section of rural vernacular architecture still in their original location.

The Goll Homestead is a historic farm complex in far western Fulton County, Ohio, United States. Located in German Township northwest of Archbold, the farm has been declared a historic site because of its role in the region's settlement.

The Beasley Homestead is a historic house and farmstead on US Highway 71 Business (US 71B) in Bethel Heights, Arkansas. The main house, a Bungalow-style single-story structure built in 1927, is of a type common to Benton County in the 1920s. The outbuildings of the farmstead, including a barn, machine shed, and chicken house, were clearly built at the same time and with similar detailing. The complex makes a rare complete and well-preserved farmstead from the period.

The Gailey Hollow Farmstead is a historic farm on Gailey Hollow Road in rural southern Benton County, Arkansas, north of Logan. The farm complex consists of a house and six outbuildings, and is a good example of an early 20th-century farmstead. The main house is a T-shaped double pen frame structure, 1 1⁄2 stories tall, with a wide shed-roof dormer across the roof of the main facade. There are shed-roof porches on either side of the rear projecting T section; the house is finished in weatherboard. The outbuildings include a barn, garage, carriage house, smoke house, chicken house, and grain crib.
The John J. and Martha Sodergren Homestead is a historic late 19th-century farmstead in Maine State Route 161 in Stockholm, Maine. The central feature of the nearly 80-acre (32 ha) property is a modest house, built out of logs by Swedish immigrants. The property, one of the few remaining log structures built by Swedish immigrants in the state, was listed on the National Register of Historic Places in 2007

The Bonds House is a historic farmstead complex in rural southwestern Stone County, Arkansas. It is located southwest of Fox, northeast of the junction of county roads 2 and 4. The main house is a single-story dogtrot house, with two pens flanking a breezeway under the gable roof. A shed-roof porch extends across the front facade. The house is finished with horizontal planking under the porch, and weatherboard elsewhere. The breezeway has been enclosed, but the original stairs giving access to the attic space has been retained. The property includes two historic outbuildings, as well as several more modern structures, and a stretch of period road. The house was built about 1900, and is one of Stone County's best-preserved dogtrots. It was built by Joe Moody, who grew up in the area, but was owned for many years by the Bonds family.

The Gates-Helm Farm is a historic early homestead property in rural Searcy County, Arkansas. It is located on both sides of County Road 13, north of Snowball. The property includes a single-pen log house, and a single-pen log barn, both built c. 1870, and a wood frame double-pen house built around 1900. The log structures, located down a lane on the west side of the road, were built by Peter Gates not long after purchasing the land. The house, on the east side of the road, was built by William Helm, who had married one of Gates' daughters. The property exemplifies the evolution of vernacular architecture of the period.

The Newton Sutterfield House is a historic house at 1797 Horton Hill Road in Alco, Arkansas. It is a single-story double-pen log structure, finished in weatherboard siding and topped by a gable roof. A porch extends across the front, sheltering separate entrances into each pen. The house's construction date is uncertain, but is estimated to be about 1850. It is one of Stone County's few pre-Civil War structures to survive.
The Morris Hartsell Farmstead is a historic farm property in northern White County, Arkansas. Located on the north side of Arkansas Highway 157 in the hamlet of Steprock, it has one of the finest assemblages of 19th century farm buildings to be found in the county. Its main house is a single-story double-pen structure with a gable roof and a massive stone chimney at one end. One pen is built out of hand-hewn logs, while the other is framed in dimensional lumber. The second pen dates to about 1880, and the building has been little changed since then. Also included on the property are an equipment shed, and a large timber-framed barn, both of which appear to date to the same time.
The May Farmstead is a historic farm property in rural eastern Newton County, Arkansas. It is located overlooking Cave Creek, off County Road 256 east of Bens Branch Church. The main house is a double-pen, one built out of logs in 1880, the other framed in 1910. The house is sheathed in weatherboard siding added after the construction of the second pen, and there is a full-width porch extending across the front (southeastern) facade. The property also includes a period barn and spring house. It is one of the best surviving examples of a late 19th-century farmstead in the region.
The Brady Hays Homestead was a historic farmstead in rural northern White County, Arkansas. The property included a house and barn built about 1885 by Brady Hays. The house was a double pen frame house of vernacular style, and the barn was a notably large two story transverse crib design, incorporating an older barn into its structure.

The Shelton-Rich Farmstead is a historic farm property in rural Franklin County, Arkansas. The property consists of 80 acres (32 ha) of land, whose principal built feature is a farmhouse, along with a well, stone walls, and the Shelton family cemetery. The farmhouse is a two-story log structure, finished in weatherboard, with two stone chimneys. The house was built in stages, the earliest of which was c. 1880. The house is one of the oldest surviving buildings in the county.

The Plum Bayou Homesteads are a collection of Depression-era houses that were part of a planned community established by the federal Resettlement Administration. The area, now roughly centered on the unincorporated community of Wright, north of Pine Bluff, had 180 farmsteads developed, each with a farmhouse built to one of several standard plans, and included community buildings that now form a core element of Wright.

The John Thrasher Homestead was a historic homestead in rural White County, Arkansas. It was located north of Bald Knob and southwest of the crossroads hamlet of Midway, down a lane west of United States Route 167. It was a 1 1⁄2-story saddlebag frame house, originally built as a single-pen structure with exterior chimney c. 1885. This was later enlarged by enclosing the chimney and adding a second pen on its other side. It was, despite deteriorating condition when surveyed in 1992, one of the finest examples of this type of design in the county.

The Walker Homestead Historic District encompasses a collection of related agricultural and homesteading properties in rural White County, Arkansas. Located on Gum Spring Road about 1 mile (1.6 km) east of Arkansas Highway 267 southwest of Searcy, the district includes two farmstead houses, a barn, tenant housing, cotton gin, and other features. The oldest portion of the oldest house is a single pen log structure built about 1850 by William Walker, one of the area's early settlers, while the other house is a c. 1900 vernacular Greek Revival structure built by Billy Walker, Sr. The district encapsulates a typical evolutionary history of rural properties in the region, and was listed on the National Register of Historic Places in 1992.

The Jim Wright Farmstead Historic District encompasses a well-preserved early 20th-century farmstead in rural White County, Arkansas. The property is located on the south side of Arkansas Highway 258, east of its junction with Arkansas Highway 323, northwest of Bald Knob. It includes a Craftsman style single-story wood-frame farmhouse, with a wraparound porch supported by simple Doric columns, a simple wood-frame garage, and a single-story wood-frame house for tenant workers. It also includes remnants of the farmstead's first house and barn, silo, and a cattle dipping vat. This land was homesteaded in 1860 by the parents of Jim Wright, who is credited with construction of most of the farmstead's surviving features, which were built between 1924 and 1940.

The Blessing Homestead is a historic farmstead in rural northeastern Faulkner County, Arkansas. It is located overlooking the west bank of East Fork Cadron Creek, on Happy Valley Road east of County Road 225E, between McGintytown and Centerville. The central feature of the homestead is a dogtrot house, with one pen built of logs and the other of wood framing. The log pen was built about 1872, and typifies the evolutionary growth of these kinds of structures. It is the only remaining structure associated with the early history of Barney, most of which was wiped out by a tornado in 1915.

The Langford and Lydia McMichael Sutherland Farmstead is a farm located at 797 Textile Road in Pittsfield Charter Township, Michigan. It was listed on the National Register of Historic Places in 2006. It is now the Sutherland-Wilson Farm Historic Site.

The Benjamin Franklin Johnson II Homestead District encompasses a late 19th to early 20th century farmstead at 3150 West Pear Lane in Fayetteville, Arkansas. The district's principal built features are the 1925 Craftsman style house of Benjamin Franklin Johnson II, and the 1933 Johnson Barn built by his son, which is separately listed on the National Register. Additional features of the district include foundational remains of farm outbuildings, a stone wall and dam, and the remains of the family orchard. The complex is a comparatively well-preserved example of a period farm complex.

The Green Valley Homestead is a historic farm complex at 2605 Sturkie Road in rural Fulton County, Arkansas, northwest of Salem. The farmstead includes more than 200 acres (81 ha) of land, with a farmstead complex that includes a house, outhouse, root cellar, barn, chicken coop, and carriage house. All of these buildings are built using materials from the property, including fieldstone for the foundations and logs for many of the structural elements of the buildings. They were built between about 1936 and 1943, and are a rare example of the Rustic architectural style in a residential/agricultural settings.















