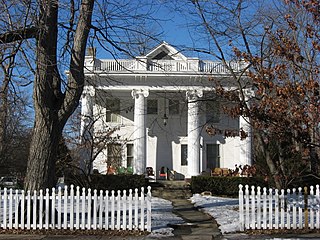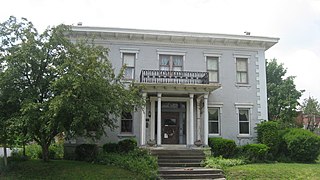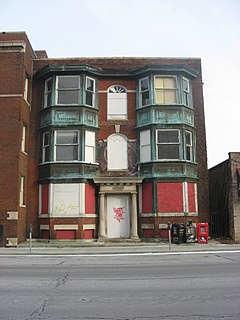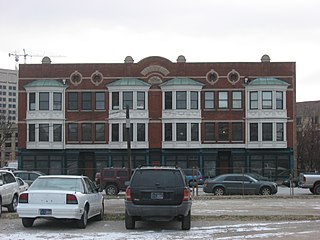
St. James Memorial Chapel is a former Episcopal chapel located on the grounds of Howe Military School, in Howe, Indiana. It was built in 1902, and is a one-story, Tudor Revival style brick building sheathed with a limestone veneer. It measures 152 feet by 64 feet, and has additions made in 1909, 1914, and 1955. The building features a two-story, crenellated corner tower.

William H. H. Graham House, also known as the Stephenson Mansion, is a historic home located in the Irvington Historic District, Indianapolis, Marion County, Indiana. It was built in 1889, and is a 2+1⁄2-story, four-bay Colonial Revival style frame dwelling. The house features a front portico supported by four, two-story Ionic order columns added in 1923, and a two-story bay window. In the 1920s it was the home of D. C. Stephenson, head of the Indiana Ku Klux Klan.

The Baker, also known as Massala, is a historic apartment building located at Indianapolis, Indiana. It was built in 1905, and is a three-story, 10-bay by 12 bay, Classical Revival style brick building with Queen Anne style design elements. It has limestone detailing and features paired two-story bay windows on the upper floors.

Dr. Samuel Harrell House, also known as the Harrell House, is a historic home located at Noblesville, Hamilton County, Indiana. It was built in 1898, and is a large 2+1⁄2-story, Queen Anne style frame dwelling. It features irregular massing; a three-story, polygonal corner tower; multi gable-on-hip roof; and wraparound porch. Also on the property is a contributing two-story, frame carriage house.

Samuel Purviance House, also known as Nazarene Annex, is a historic home located at Huntington, Huntington County, Indiana. It was built in 1859, and is a two-story, five bay, Italianate style brick dwelling with a 1+1⁄2-story rear ell. It sits on a cut stone foundation and has a flat roof. The front facade features an entrance portico with Gothic style columns. The house was purchased by the Church of the Nazarene in 1960.

Cochran–Helton–Lindley House, also known as the Helton–Lindley House and James Cochran House, is a historic home located at Bloomington, Monroe County, Indiana. It was built in 1849–1850, and is a two-story, five-bay, "L"-shaped, Greek Revival style brick dwelling. It has a two-story rear ell with an enclosed two-story porch. Its main entrance is framed by a transom and sidelights and features a porch with square columns and pilasters. It was the home of Indiana Governor Paris Dunning in 1869–1870. The house was renovated in 1976.

Hinkle–Garton Farmstead is a historic home and farm located at Bloomington, Monroe County, Indiana. The farmhouse was built in 1892, and is a two-story, "T"-plan, Queen Anne style frame dwelling. It has a cross-gable roof and rests on a stone foundation. Also on the property are the contributing 1+1⁄2-story gabled ell house, blacksmith shop (1901), garage, a large barn (1928), and grain crib.

Williams-Warren-Zimmerman House, also known as the Cottage-Among-the-Lindens, is a historic home located at Terre Haute, Vigo County, Indiana. It was built between 1849 and 1854, and is a 1+1⁄2-story, Greek Revival style frame dwelling with a one-story wing. It sits on a stuccoed brick foundation, is sheathed in clapboard siding, and has a gable roof with dormers. The house was moved to its present location in 1874.

Christopher Apple House, also known as the Apple Farm House, is a historic home located in Lawrence Township, Marion County, Indiana. It was built in 1859, and is a two-story, four bay Federal style brick dwelling with Greek Revival style design elements. It has a side gable roof and 1+1⁄2-story rear wing.

William N. Thompson House, also known as Old Governor's Mansion, is a historic home located at Indianapolis, Marion County, Indiana. It was built in 1920, and is Georgian Revival style buff-colored brick mansion. It consists of a two-story, five-bay, central section flanked by one-story wings. It has a slate hipped roof and features a full width front porch and an elliptical portico at the main entry. The house served as the Governor's Mansion from 1945 to 1970.

The Alexandra, also known as Lockerbie Court, is a historic apartment building located at Indianapolis, Indiana. It was built in 1902, and is a three-story, red brick and grey limestone building on a raised basement with Georgian Revival style detailing. It features six three-story polygonal bay windows on the front facade.

The Rink also known as The Link, is a historic apartment building located at Indianapolis, Indiana. It was built in 1901, and is a seven-story, six bay by six bay, Renaissance Revival style brick and terra cotta building on a raised basement. The main entrance corner features fluted Ionic order pilasters that extend from the third to the sixth story.

The Lodge is a historic apartment building located at Indianapolis, Indiana. It was built in 1905, and is a three-story, three bay, rectangular, Georgian Revival style red brick building. It features a limestone entrance portico with Ionic order columns and three-story bay windows.

The Grover is a historic apartment building located at Indianapolis, Indiana. It was built in 1914, and is a three-story, "I"-shaped, red brick building. It features a recessed entrance with limestone voussoir arch, bay windows on the upper stories, and a limestone frieze.

The Spink, also known as the Jefferson, is a historic apartment building located at Indianapolis, Indiana. It was built in 1922, and is a six-story, "I"-shaped, Tudor Revival style red brick building on a raised basement. It features full six-story projecting bays and two bay units starting on the third floor.

Delaware Flats is a historic apartment building located at Indianapolis, Indiana. It was built in 1887, and is a three-story, ten bay wide, Classical Revival style painted brick and limestone building. The first floor has commercial storefronts with cast iron framing. The upper stories feature two-story blank arches with Corinthian order pilasters.

The Martens is a historic apartment building located at Indianapolis, Indiana. It was built in 1900, and is a three-story, 19 bay wide, brick building. It has commercial storefronts on the first floor with Classical Revival style cast iron pilaster posts and supporting "I" beam framing. It features two-story projecting bays on the upper stories.

George Philip Meier House, also known as Tuckaway, is a historic home located at Indianapolis, Indiana. It was built in 1907, and is a two-story, Bungalow / American Craftsman style frame dwelling clad in cedar clapboard. The second story was added in 1912. It has a front gable roof and features a full width front porch and scrolled brackets on the overhanging eaves.

Horner–Terrill House is a historic home located at Indianapolis, Indiana. It was built about 1875, and is a 2+1⁄2-story, roughly "L"-shaped, Second Empire style brick dwelling with limestone detailing. It features a three-story tower, mansard roof, and round arched openings. Also on the property is a contributing garage. It was listed on the National Register of Historic Places in 2013.

Majestic Building, also known as the Indiana Farm Bureau Co-op Building, is a historic commercial building located at Indianapolis, Indiana. It was built in 1895–1896, and is a large ten-story, "U"-shaped, brick and limestone building. It features semi-circular and voussoir arched openings.
























