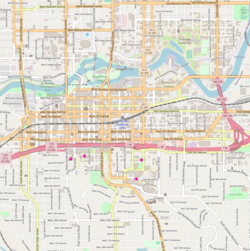
There are more than 1,500 properties and historic districts in the U.S. State of Colorado listed on the National Register of Historic Places. They are distributed over 63 of Colorado's 64 counties; only the City and County of Broomfield currently has none.

The Knickerbocker on the Lake is a historic hotel opened in 1929, located in the Yankee Hill neighborhood of downtown Milwaukee, Wisconsin. It was built as an eight-story residential apartment hotel. In 1988 it was listed on the National Register of Historic Places.

Downtown Spokane or Riverside is the central business district of Spokane, Washington. The Riverside neighborhood is roughly bounded by I-90 to the south, Division Street to the east, Monroe Street to the west and Boone Avenue to the north. The topography of Downtown Spokane is mostly flat except for areas downstream of the Spokane Falls which are located in a canyon; the elevation is approximately 1,900 feet (580 m) above sea level.

The East Jefferson Avenue Residential District in Detroit, Michigan, includes the Thematic Resource (TR) in the multiple property submission to the National Register of Historic Places which was approved on October 9, 1985. The structures are single-family and multiple-unit residential buildings with construction dates spanning nearly a century, from 1835 to 1931. The area is located on the lower east side of the city.
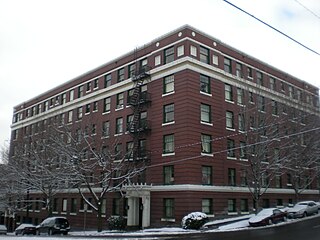
Albert Held was an American architect. He was born in New Ulm, Minnesota on March 25, 1866, and studied for two years at the University of Minnesota. He first worked as a draftsman

Knickerbocker is a historic Beaux Arts building in the Cliff/Cannon neighborhood of Spokane, Washington. It was designed by architect Albert Held and was built in 1911. It was listed on the National Register of Historic Places in 1987. The building is also listed on the Spokane Register of Historic Places, under the name Knickerbocker Apartments.
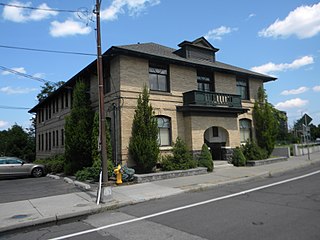
Amman or Ammann, in the Browne's Addition neighborhood of Spokane, Washington is a building constructed in 1904. It was designed by architect Albert Held. The building was listed on the U.S. National Register of Historic Places in 1987. Although the National Register of Historic Places list the property under the name Amman the Spokane Register of Historic Places lists the building as Ammann.

West Central is a neighborhood in Spokane, Washington. As the name suggests it is located centrally on the west side of the city. Downtown Spokane is immediately east of the neighborhood, and spreads into West Central along Monroe Street in the Kendall Yards area. The neighborhood is diverse, with single and multi-family residential zones dating back to the early days of Spokane, a new mixed use development on the site of a former rail yard, the Spokane County Courthouse campus and associated government buildings and a few commercial districts. The Spokane River gorge winds around the southern and western edge of the neighborhood. It is home to Nettleton's Addition Historic District, which was added to the National Register of Historic Places in March 2006, and is also the largest historic district on the Washington State Heritage Register.
Gustav Albin Pehrson (1880–1968), known professionally as G.A. Pehrson, was an architect of the U.S. state of Washington. His work includes the Chronicle Building for the Spokane Chronicle, Rookery Building in Spokane, Washington, and other buildings in Spokane, several mansions, and the new design for a community serving the Hanford Nuclear plant, now part of Gold Coast Historic District. He also designed the Paulsen Medical and Dental Building in Spokane.

Herman Preusse (1847–1926) was an important architect in the history of Spokane, Washington. His work includes St. Boniface Church, Convent and Rectory and Mary Queen of Heaven Roman Catholic Church. Architects such as C. Ferris White who worked in his office went on to have prominent careers. Preusse maintained a long and successful business partnership with fellow German architect Julius Zittel

The Riverside Avenue Historic District is a 16.5 acres (6.7 ha) historic district in Downtown Spokane, Washington consisting of buildings constructed in the early 20th century, and was listed on the National Register of Historic Places in 1976. The listing includes 14 contributing properties, nine of which are considered primary and five are considered secondary.

The Spokane Public Library is a historic building in Spokane, Washington. It was designed by architects Herman Preusse and Julius Zittel, and built in 1905. Its construction cost $100,000, with $85,000 coming from Andrew Carnegie. It has been listed on the National Register of Historic Places (NRHP) since August 3, 1982. The library is one of four historic structures at the intersection of First and Cedar. To the south across First is the Grand Coulee building. To the southeast across Cedar and First is the Eldridge Building. All three are listed on the NRHP. Additionally, the Buena Vista Apartments across Cedar are listed as a secondary contributing property to the Riverside Avenue Historic District, to which the Carnegie Library building is listed as a primary contributing property.

The Breslin is a historic six-story building in the Cliff/Cannon neighborhood of Spokane, Washington. It was designed by architect Albert Held in the Classical Revival style, and built in 1910 by W.H. Stanley with "Tenino sandstone, press red brick and cream-colored terra cotta" at a cost of $100,000.
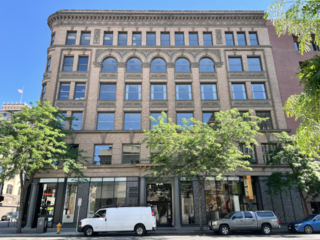
The Empire State Building, also known as the Great Western Savings and Loan Building, is a historic building in Downtown, Spokane, Washington. It was designed by architect John K. Dow, and built in 1899 for Charles Sweeny, an investor who had served under Union Army General George Armstrong Custer during the American Civil War of 1861–1865. It has been listed on the National Register of Historic Places since August 18, 1977.

The Eldridge Building is a historic building in Spokane, Washington. It was designed by architect Gustav Albin Pehrson, and built in 1925. It has been listed on the National Register of Historic Places (NRHP) since November 12, 1992. It is one of three historic buildings listed on the NRHP at the intersection of First Avenue and Cedar Street. To the west across Cedar is the Grand Coulee building and to the northwest, kitty-corner from the Eldridge Building, is the former Carnegie Library.

The University District, also referred as the U-District or Spokane University District, is a 770-acre area, tax increment financing, and innovation district in Spokane, Washington. It is located just east of its Downtown Spokane in the East Central and Logan neighborhoods, and is home to a number of higher education institutions and their surrounding neighborhoods.

Spokane and its neighborhoods contain a patchwork of architectural styles that give them a distinct identity and illustrate the changes throughout the city's history. Spokane has a rich architectural history for a western city of its size and much of it is a product of its circumstances at the turn of the 20th century when as a rapidly growing city, the Great Fire of 1889 destroyed 32 blocks of the city center which was quickly rebuilt in a more grand fashion by a community flush with money coming from regional mining districts. Many of the architects that found work in the city and building on the blank slate of the downtown commercial district became highly esteemed architects such as Kirtland Cutter, who has been credited with giving the city a distinctive character. In particular, the city has a high concentration of Romanesque Revival style institutional and commercial buildings and American Craftsman bungalow residences. The architecture of Spokane gained national recognition in industry publications in the early 20th century.
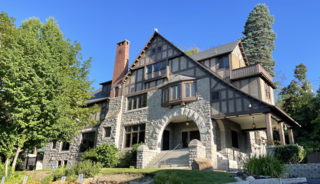
The Glover Mansion is a historic Tudor revival home built in 1888 and located in the Cliff/Cannon neighborhood of Spokane, Washington, just uphill from and overlooking the city's downtown. The home was designed by architect Kirtland Cutter for James N. Glover, who founded the city of Spokane in 1873. Over the years the Glover Mansion has served as a residence, housed Spokane's Unitarian Universalist Church, and more recently been used as an event venue.
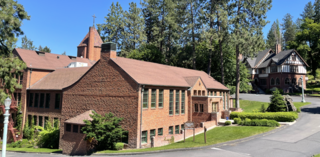
The Marycliff-Cliff Park Historic District is a historic residential area in the Cliff/Cannon neighborhood of Spokane, Washington, located immediately uphill from the city's downtown core, listed on the National Register of Historic Places (NRHP). The district is made up of two distinct but connected areas, the Marycliff section located at the base of a basalt cliff and south of Seventh Avenue, and the Cliff Park section located atop the cliff and north of 14th Avenue. Encroachment from the nearby city center has changed the nature of the Marycliff section over the decades. Of the palatial homes built in the late 1800s in the area, all have either been converted to commercial or public use or razed to make way for new development, though there are still a number of properties that are intact and reflect the historic nature of the area. The Cliff Park section retains its original residential character and historic nature, with only 11 properties listed as intrusive among the 118 properties in the area.

The West Downtown Historic Transportation Corridor is a historic commercial district in Spokane, Washington located, as the name suggests, in the western portion of the city's downtown neighborhood. The district, which was listed on the National Register of Historic Places (NRHP) in 1999, consists mostly of buildings constructed between the late 19th century and 1949. It contained at the time of listing 65 buildings or structures, 50 of which are considered contributing properties to the district. Seven properties in the district are listed on the NRHP individually as well.

