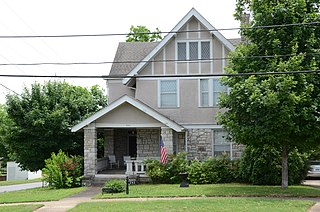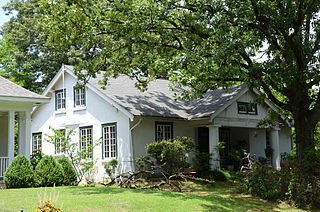
Historic Washington State Park is a 101-acre (41 ha) Arkansas state park in Hemsptead County, Arkansas in the United States. The museum village contains a collection of pioneer artifacts from the town of Washington, Arkansas, which is a former pioneer settlement along the Southwest Trail. Walking interpretive tours are available throughout the 54 buildings. Washington served as a major trading point along the Southwest Trail, evolving into the Hempstead county seat and later the capital of Arkansas from 1863 to 1865 when Little Rock was threatened during the Civil War. The original plat of Washington was added to the National Register of Historic Places in 1972 as the Washington Historic District.

The Williamson House is a historic house at 325 Fairfax Street in Little Rock, Arkansas, USA. It is a two-story wood-frame structure, with a gabled roof, clapboarded exterior, and brick foundation. Its roof has exposed rafter ends in the Craftsman style, and a wraparound porch supported by simple square columns. The projecting entry porch has a gable with decorative false half-timbering, and is supported by grouped columns. The house was designed by Little Rock architect Theodore Sanders and was built about 1911. Photos of the house were used in promotional materials for the subdivision in which it is located.

The Sanders House is a historic house at 2100 Gaines Street in Little Rock, Arkansas. It is a two-story brick structure, topped by a gabled tile roof. Its facade is three bays wide, with a center entrance sheltered by a rounded porch supported by Tuscan columns. Windows in the side bays are sash, while that above the entrance is a band of four casement windows with Prairie School style. The house was built in 1917 to a design by local architect Theo Sanders.

The Hall House is a historic house at 32 Edgehill Road in an exclusive neighborhood of Little Rock, Arkansas. It is a large two-story brick structure, set on a manicured landscape and appearing as an English country house. It has a two-story projecting entry pavilion, and large gabled dormers with half-timbered stucco finish. Built in 1928, it is one of the largest and most expensive residential commissions of the noted Arkansas firm of Thompson, Sanders & Ginocchio.

Charles L. Thompson and associates is an architectural group that was established in Arkansas since the late 1800s. It is now known as Cromwell Architects Engineers, Inc.. This article is about Thompson and associates' work as part of one architectural group, and its predecessor and descendant firms, including under names Charles L. Thompson,Thompson & Harding,Sanders & Ginocchio, and Thompson, Sanders and Ginocchio.

The Cornish House is a historic house at 1800 Arch Street in Little Rock, Arkansas. It is a 2 1⁄2-story brick structure, with a side gable roof, and a project center gable at the front, sheltering a porch with granite balustrade and posts. A porte-cochere extends north of the building, and a sunroom south. The house was built in 1917 to a designed by noted Arkansas architect Theodore Sanders, and is a well-preserved local example of Tudor Revival architecture.

The Frauenthal & Schwarz Building, also known as the Front Street Mall. is a historic commercial building at 824 Front Street in Conway, Arkansas. It was designed by architects Sanders & Ginocchio and built in 1925 as a major expansion and renovation of an 1879 building. It is a two-story structure, built of brick, steel, and concrete. Its ground floor storefront consists of plate glass windows and two double-leaf doorways, sheltered by a flat metal overhang. The upper floor has four groups of six windows, each consisting of larger-paned sections topped by smaller-paned ones. A decorative cornice with Mediterranean touches and flattened Italianate brackets extends above them. The building is one of the city's architecturally finest surviving commercial structures of the 1920s, designed by a prominent firm.

The Christ the King Church is a historic church building at Greenwood and South "S" Streets in Fort Smith, Arkansas. It is a Mission/Spanish revival style church built out of native fieldstone in 1930 to a design by Thompson, Sanders & Ginocchio. It is an architecturally distinctive example of the work of Arkansas architect Charles L. Thompson, with transepts located near the front of the building, and the angled parapet leading to the open belltower. The building is now used by the parish as an academic facilities.

The Gregg House is a historic house at 412 Pine Street in Newport, Arkansas. It is a two-story brick-faced structure, three bays wide, with a side gable roof, twin interior chimneys, and a two-story addition projecting to the right. The front facade bays are filled with paired sash windows, except for the entrance at the center, which is sheltered by a gable-roofed portico supported by box columns. The entrance is flanked by sidelight windows and topped by a lintel decorated with rosettes. The house was designed by Sanders and Ginocchio and built in 1920, and is a fine local example of Colonial Revival architecture.

The Adler House is a historic house located at 292 Boswell Street in Batesville, Arkansas.

The Dr. Cleveland Hollabaugh House is a historic house on Oak Street in Leslie, Arkansas. It is a 1 1⁄2-story wood-frame structure, with a hip roof and weatherboard siding. It is an architecturally eclectic mix of Folk Victorian and Craftsman elements, with gingerbread decoration typical of the former applied to a porch with a basically Craftsman form. The house was built about 1910 for a doctor who primarily served railroad workers.

The Fox House is a historic house at 1303 South Olive Street in Pine Bluff, Arkansas. It is a two-story frame structure, its exterior finished in a variety of materials, with a tiled hip roof. The walls have a typical Craftsman-style variety of materials, including brick, stone, and stuccoed half-timbering. A gable-roofed entrance portico projects from the front, supported by brick piers and featuring extended eaves and large brackets. The house was designed by Theodore Sanders and built c. 1910.

The Little Rock Boys Club, now the Storer Building, is a historic commercial building at 8th and Scott Streets in downtown Little Rock, Arkansas. It is a two-story brick Colonial Revival building, with a third floor under a recessed mansard roof with gabled dormers. The brick is laid in Flemish bond, and the main entrance is framed by stone pilasters and topped by a fanlight window and entablature. The building was designed by Thompson, Sanders and Ginocchio, and was built in 1930. It now houses professional offices.

The Temple House is a historic house at 1702 South Oak Street in Pine Bluff, Arkansas. It is a two-story brown brick structure, with a low-pitch hip roof and broad eaves typical of the Prairie School of architecture. A single-story flat-roof porch extends across the front, continuing to a form a porte-cochere to the left, with brick piers and low brick wall with stone coping. The house was built c. 1910 to a design by the architectural firm of Theo Sanders.

Lloyd England Hall is a historic building at the northwest corner of 6th and Missouri Streets, on the grounds of Camp Joseph T. Robinson, an Arkansas National Guard base in North Little Rock, Arkansas. It is a Spanish Revival structure, designed by the Little Rock architectural firm of Thompson, Sanders, and Ginnochio, and built in 1931, when the facility was known as Camp Pike. Originally built as an auditorium and meeting hall, it is now home to the Arkansas National Guard Museum.

The Moore House is a historic house at 20 Armistead Street in Little Rock, Arkansas. It is a 2 1⁄2-story rambling brick structure, built in 1929 to a design by Thompson, Sanders & Ginocchio. It has stylistic elements of the Tudor Revival then popular, including a tile roof, cross-gable above the main entrance, clustered chimneys with corbelled detailing, and asymmetrical arrangements of mostly casement windows. The house was listed on the National Register of Historic Places in 1982.

The Safferstone House is a historic house at 2205 Arch Street in Little Rock, Arkansas. It is a two-story stuccoed building, with a gabled terra cotta roof. A single-story gabled porch extends to the front across the left half, with a rounded archway in the front. A recessed ell extends to the right of the main block, and a shed-roof bay projects to the left. The house was built in 1925 and designed by Sanders and Ginocchio (Cromwell), and is an example of Spanish Mission Revival architecture.

The Snyder House is a historic house at 4004 South Lookout Street in Little Rock, Arkansas. It is a 1 1⁄2-story wood frame with a distinctive blend of American Craftsman and Colonial Revival elements, built in 1925 to a design by the Little Rock firm of Sanders and Ginocchio. Its gable roof is bracketed, and it features an entry portico supported by large Tuscan columns. The gable of the portico has false half-timbering.

The YMCA–Democrat Building is a historic commercial building at East Capitol and Scott Streets in downtown Little Rock, Arkansas. It is a three-story masonry structure, built out of brick with molded stone trim. Built in 1904, its restrained Renaissance Revival designs have been obscured to some extent by later alterations. It was designed by Sanders & Gibb, a prominent local architectural firm, and originally housed the local YMCA before later becoming home to the Arkansas Democrat-Gazette, one of the state's leading newspapers.

Prow house is an American term for a house with a projecting front portion that resembles the prow of a ship. The T-shaped layout contrasts more traditional designs where the front of the structure is more parallel with the street. The style and name originated in Arkansas in the nineteenth century, and contemporary versions are used particularly to accentuate views from within the house in scenic areas.






















