
The Frauenthal House is a historic house at 2008 Arch Street in Little Rock, Arkansas. It is a two-story stuccoed structure, three bays wide, with a terra cotta hip roof. Its front entry is sheltered by a Colonial Revival portico, supported by fluted Doric columns and topped by an iron railing. The entrance has a half-glass door and is flanked by sidelight windows. It was designed in 1919 by Thompson & Harding and built for Charles Frauenthal.

The Block Realty-Baker House is a historic house located at 1900 Beechwood in Little Rock, Arkansas.
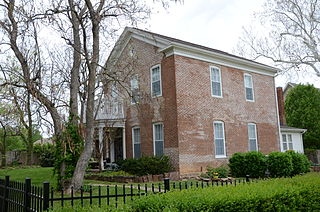
The Jackson House is a historic house at 1617 North Jordan Lane in Fayetteville, Arkansas. It is a 2-1/2 story L-shaped brick building, three bays wide, with a cross gable roof and a single-story ell extending to the north. A single-story portico shelters the main entrance of the south-facing facade, supported by two square columns, with a balustrade above. A small round window is located in the gable end of the main facade. The east elevation (which faces the street, has two segmented-arch windows on each level. The house was built in 1866 by Columbus Jackson, whose family lineage is said to include President Andrew Jackson.

The Gregg House is a historic house at 412 Pine Street in Newport, Arkansas. It is a two-story brick-faced structure, three bays wide, with a side gable roof, twin interior chimneys, and a two-story addition projecting to the right. The front facade bays are filled with paired sash windows, except for the entrance at the center, which is sheltered by a gable-roofed portico supported by box columns. The entrance is flanked by sidelight windows and topped by a lintel decorated with rosettes. The house was designed by Sanders and Ginocchio and built in 1920, and is a fine local example of Colonial Revival architecture.
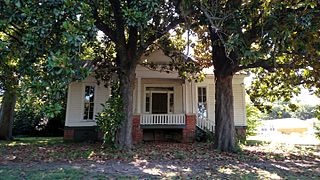
The Mathis-Hyde House is a historic house at 400 North Second Street in Augusta, Arkansas. It is a single-story wood frame structure, three bays wide, with a front facing gable roof and a temple-front porch sheltering its centered entrance. The entrance is flanked by sidelight windows and topped by a three-light transom window. The porch has a wide freeze and pedimented gable, and is supported by round columns with simple capitals. Built c. 1865, it is a fine local example of Greek Revival architecture.
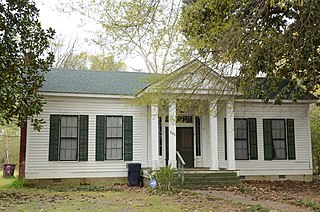
The Marston House is a historic house at 429 Main Street in Clarendon, Arkansas. It is a single-story wood frame structure, five bays wide, with a side gable roof and a projecting gabled portico sheltering the center entrance. The portico is supported by paired columns, and the entrance is flanked by sidelight windows and topped by a transom. Built in 1870, this is one of Clarendon's oldest surviving houses, and a fine local example of Greek Revival architecture.

The Bank of Marshall Building is a historic commercial building at the southeast corner of Main and Center Streets in downtown Marshall, Arkansas. It is a 1-1/2 story brick masonry structure, built in 1913-14 by Jasper Treece, a local builder, in a vernacular Colonial Revival style. Its front facade is three bays wide, with an arched window bay to the left of the central entrance, and a square window bay to the right. A narrow band of windows is set in the half story, highlighted by bands of stone acting as sills and lintels. The bank, established in 1914, and apparently failed during the Great Depression.

The Chandler House is a historic house in rural northern White County, Arkansas. It is located just north of the junction of Stanley and Honeysuckle Roads, northwest of Bald Knob. It is a two-story wood frame structure, with weatherboard siding and a gable roof. A hip-roofed porch extends around its front to the side, supported by square posts, and a shed-roof addition extends to the rear. The front is symmetrically arranged, three bays wide, with sash windows on either side of the entrance, and a third window in the gable above. The house was built about 1885, and is probably one of the first gable-entry houses to be built in White County, and one of a very few to survive from the 19th century.

The Old Searcy County Jail is a historic building on Center Street, on the south side of the courthouse square in Marshall, Arkansas. It is a two-story stone structure, built out of local sandstone, with a pyramidal roof topped by a cupola. The front facade, three bays wide, has a central bay that projects slightly, rising to a gabled top, with barred windows at each level. The main entrance is recessed in the rightmost bay. The building's interior houses jailer's quarters on the ground floor and cells on the upper level. Built in 1902, it was used as a jail until 1976, and briefly as a museum thereafter.

The Wade Building is a historic commercial building located at 231 Central Avenue in Hot Springs, Arkansas.

The Healey and Roth Mortuary Building is a historic commercial building located at 815 Main Street in Little Rock, Arkansas. It is a two-story brick structure, with a combination of Classical and Renaissance Revival features, designed by Sanders & Ginocchio and built in 1925. Its five-bay facade is divided into three sections by pilasters, the central three-bay section including the main entrance. The entrance is set in a stone surround, with pilasters rising to a segmented-arch pediment.

The Scipio A. Jones House is a historic house at 1872 South Cross Street in Little Rock, Arkansas. It is a 1-1/2 story masonry structure, finished in an elaborate interpretation of the Craftsman style with a variety of materials. It has a clipped-gable roof covered with red tile, with a skirt of roofing extending across the front above the first floor. The entrance is recessed under a stone-faced arch, which is flanked by stuccoed bays with bands of three sash windows. The gable above also has a three-sash window group. The house was built about 1928 for Scipio Jones, one of Arkansas' most prominent African-American lawyers and politicians of the period.

The Little Rock Boys Club, now the Storer Building, is a historic commercial building at 8th and Scott Streets in downtown Little Rock, Arkansas. It is a two-story brick Colonial Revival building, with a third floor under a recessed mansard roof with gabled dormers. The brick is laid in Flemish bond, and the main entrance is framed by stone pilasters and topped by a fanlight window and entablature. The building was designed by Thompson, Sanders and Ginocchio, and was built in 1930. It now houses professional offices.
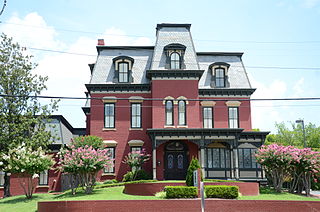
The McDonald–Wait–Newton House is a historic house at 1406 Cantrell Road in Little Rock, Arkansas. It is a 2-1/2 story brick building, with a mansard roof providing a full third story. The main facade is five bays wide, with a projecting central section topped by a mansarded tower. The roof is pierced by dormers with segmented-arch tops, and windows framed by decorative hoods. The main entrance is set in the base of the tower, with an elliptical stained glass light above. A porch shelters the entrance and wraps around to the right side, with a modillioned cornice and bracketed posts. Built in 1869, it is the last surviving post-Civil War mansion built along what became known as "Carpetbaggers' Row", as it is where a number of Northerners settled when moving to the city.
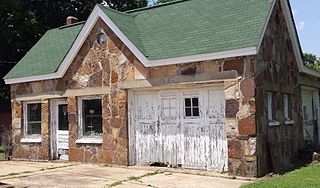
The Henry W. Klotz Sr. Service Station is a historic automotive service building of Henry W. Klotz Sr. on West First Street in Russell, Arkansas. It is a single story stone structure, with a side gable roof and a central cross gable. It is T-shaped in layout, with an office to the left and service bay to the right. The office has a center entrance with flanking windows, and the service bay has wood panel doors. The building was built in 1938, using materials more commonly found at the time in residential construction.
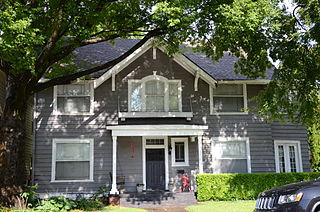
The Mitchell House is a historic house at 1415 Spring Street in Little Rock, Arkansas. It is a two-story frame structure with Colonial Revival and Craftsman features, designed by Charles L. Thompson and built in 1911. It has a three-bay facade, with wide sash windows flanking a center entrance and Palladian window. The center bay is topped by a gable that has large Craftsman-style brackets. A porch shelters the entrance, which is topped by a four-light transom window, and has a small fixed-pane window to its right.

The Moore House is a historic house a 20 Armistead Street in Little Rock, Arkansas. It is a 2 1⁄2-story rambling brick structure, built in 1929 to a design by Thompson, Sanders & Ginocchio. It has stylistic elements of the Tudor Revival then popular, including a tile roof, cross-gable above the main entrance, clustered chimneys with corbelled detailing, and asymmetrical arrangements of mostly casement windows.

The McKenzie House is a historic house at 4911 Arkansas Highway 161 in Scott, Arkansas. It is a modest single-story wood frame structure, with a side gable roof, weatherboard siding, and a concrete block foundation. It has vernacular Italianate features, including windows in beveled corner window bays, and gablets over a pair of symmetrically placed entrances. It was built c. 1868-75, and is the only known example of Italianate architecture in Scott.
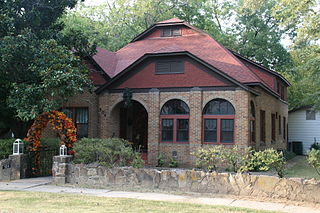
The Michael M. Hiegel House is a historic house at 504 Second Street in Conway, Arkansas. It is a picturesque 1-1/2 story structure, finished in brick and stucco and covered by a gable-on-hip roof. The main facade bays are articulated by brick pilasters, with the two right bays filled with round-arch windows, and the bay to their left housing the main entrance, deeply recessed under a similar rounded arch. To its left is a projecting gable-arched section with a pair of sash windows. Built about 1911, it is a high quality local example of Tudor Revival architecture. It was built by Michael Hiegel, a prominent local businessman who operated a grocery store and lumber business, and was active in local political affairs.

The Johnson County Courthouse is located at Main and Fulton Streets in downtown Clarksville, the county seat of Johnson County, Arkansas. It is a three-story masonry structure, built out of brick and rusticated concrete blocks. It has a Classical Revival facade, with a seven-bay projecting section. Windows and entrances on the ground floor are set in round-arch openings, while the upper level windows are rectangular sash, set in bays articulated by pilasters. It was built in 1934 with funding support from the Federal Emergency Administration, and is the county's third courthouse.

























