
Trenton, also known as the "Brick House," is a historic plantation home located near Cumberland, Cumberland County, Virginia. It was built about 1829, and is a 2+1⁄2-story, brick dwelling with a center-passage, double-pile floor plan, in the Federal style. It has transitional elements of the Early Classical Revival style. A one-story, shed roofed addition was built about 1960. Also on the property are a contributing stable, brick shed/smokehouse,, grading building, and family cemetery. In 1936, the property was acquired by the Resettlement Administration and conveyed by deed to the Department of Conservation and Economic Development in 1954. Since then, it was used as the State Forest superintendent's home for the Cumberland State Forest until 1990.

Roseville Plantation, also known as Floyd's, is a historic plantation home located near Aylett, King William County, Virginia. The main house was built in 1807, and is a 2+1⁄2-story, four-bay, frame dwelling in the Federal style. It sits on a brick foundation and is clad in weatherboard. Also on the property are the contributing one-story, one-bay detached frame kitchen; a one-story, two-bay frame school; a large, one-story, single-bay frame granary; a privy, a 1930s era barn, and two chicken houses, of which one has been converted to an equipment shed. The property also includes a slave cemetery and Ryland family cemetery.
Hills Farm, also known as Hunting Creek Plantation, is a historic home and farm located in Greenbush, Accomack County, Virginia. It was built in 1747. The building is a 1+1⁄2-story, five-bay, gable roofed, brick dwelling. A one-story, wood-framed and weatherboarded wing to the east gable end of the original house was added in 1856. The house was restored in 1942 using the conventions of the Colonial Revival style. Also on the property are a contributing smokehouse and dairy, a barn and three small sheds, and a caretaker's cottage (1940s).

Bellevue, also known as Wavertree Hall Farm, is a historic home and farm complex located near Batesville, Albemarle County, Virginia. The main house was built in 1859, and is a two-story, hip-roofed brick building with a two-story pedimented portico. It features wide bracketed eaves in the Italianate style and Greek Revival trim and woodwork. There are two 1+1⁄2-story brick wings on either side of the main block added about 1913, and a two-story brick south wing added in the 1920s. Also on the property are an antebellum log slave house, several tenant houses, a pump house, chicken house, and stable and barns. There is also an unusual underground room built into the north side of one of the garden terraces.

Limestone, also known as Limestone Plantation and Limestone Farm, has two historic homes and a farm complex located near Keswick, Albemarle County, Virginia. The main dwelling at Limestone Farm consists of a long, narrow two-story central section flanked by two wings. the main section was built about 1840, and the wings appear to be two small late-18th-century dwellings that were incorporated into the larger building. It features a two-story porch. The house underwent another major renovation in the 1920s, when Colonial Revival-style detailing was added. The second dwelling is the Robert Sharp House, also known as the Monroe Law Office. It was built in 1794, and is a 2+1⁄2-story, brick and frame structure measuring 18 feet by 24 feet. Also on the property are a contributing shed (garage), corncrib, cemetery, a portion of a historic roadway, and a lime kiln known as "Jefferson's Limestone Kiln" (1760s). Limestone's owner in the late-18th century, Robert Sharp, was a neighbor and acquaintance of Thomas Jefferson. The property was purchased by James Monroe in 1816, after the death of Robert Sharp in 1808, and he put his brother Andrew Monroe in charge of its administration. The property was sold at auction in 1828.

The Oaks, also known as Innes Hill, is a historic home and farm located near Warrenton, Fauquier County, Virginia. The house was built between 1931 and 1933, and consists of a 1 to 2+1⁄2-story, five-bay, Classical Revival style main block with a four-part plan. The attached sections are a one-story pantry and kitchen wing and garage attached by a four-bay arcade. The main block features a prominent two-story, four-bay, pedimented portico has four extraordinary fluted Tower of the Winds columns. Also on the property are the contributing Italianate style brick stable ; a brick smokehouse; and an agent's cottage, tile barn, corn house, spring house and summerhouse built between 1928 and 1930; garage with servants' quarters, greenhouse, log cabin, potato house, pump house, chicken house and field shed built between 1931 and 1945; the mansion landscape and scene of the 1881 duel; and a windmill. In September 1881, it was the site of one of the last four duels in Virginia, prior to enactment of anti-duel legislation in 1882.

Janney House, also known as Morrison House and Janney Hill, is a historic home located at Hamilton, Loudoun County, Virginia. It was built in 1876, and is a 2+1⁄2-story, five-bay, wood frame I-house in the Late Victorian style. It sits on a stone foundation and has a standing seam metal side gable roof. It features a one-story, wraparound porch. Also on the property is a contributing combination garage and stable building.

William Smith House, also known as Jonas Smith House and Boidock House, is a historic home located at Hamilton, Loudoun County, Virginia. It was built about 1813–1820, and is a two-story, three-bay, Federal style brick dwelling. It has a recessed right-side dining and kitchen wing, also in brick, originally 1+1⁄2 stories, now two stories. Also on the property are the contributing brick barn with diamond-patterned ventilation holes, two-story springhouse, a wide loafing shed, a large corncrib, and two-car garage.
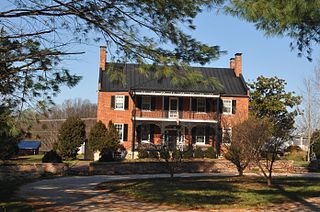
Rose Hill Farm is a home and farm located near Upperville, Loudoun County, Virginia. The original section of the house was built about 1820, and is 2+1⁄2-story, five-bay, gable roofed brick dwelling in the federal style. The front facade features an elaborate two-story porch with cast-iron decoration in a grapevine pattern that was added possibly in the 1850s. Also on the property are the contributing 1+1⁄2-story, brick former slave quarters / smokehouse / dairy ; one-story, log meat house; frame octagonal icehouse; 3+1⁄2-story, three-bay, gable-roofed, stone granary (1850s); a 19th-century, arched stone bridge; family cemetery; and 19th-century stone wall.

MacCallum More and Hudgins House Historic District is a pair of historic homes and national historic district located at Chase City, Mecklenburg County, Virginia. The district encompasses three contributing buildings and one contributing site They include the Hudqins-Rutledqe House built in 1910. The house is a two-story, frame dwelling with a symmetrical two-bay façade that combines Colonial Revival and Neoclassical elements. MacCallum More was designed by noted Richmond architect Carl M. Lindner and built in 1929. It is Colonial Revival in style with a three-bay, symmetrical façade and a side gable roof. It has a two-story central block flanked by one-story wings. Associated with it is a 1+1⁄2-story, Guest Cottage built about 1941. The houses are located in landscaped gardens designed by Charles Gillette in 1927.

Hewick is a historic home located near Urbanna, Middlesex County, Virginia. It was constructed in 1678 by Christopher Robinson, whose progeny held considerable power in the colony before the American Revolution, during which some members became loyalists. It was listed on the United States National Register of Historic Places in 1978.
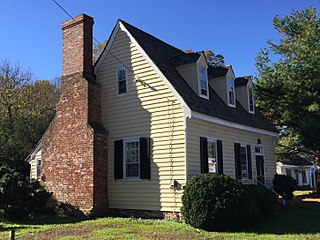
Wormeley Cottage, also known as the Wormeley-Montague House, is a historic home located at Urbanna, Middlesex County, Virginia. One of the few remaining 18th century buildings, it was built on orders of Ralph Wormeley about 1750, when the port town was established. He sold several town lots, including the cottage, in 1770 to James Mills.

Urbanna Historic District is a national historic district in Urbanna, Middlesex County, Virginia. It has 65 contributing buildings and 1 contributing site in the central business district and surrounding residential areas of Urbanna. Buildings include the Old Tavern, Gressitt House, Genders House (1876), Fitchett (1884), Van Wagenen House, C. H. Palmer Garage, Sentinel Building, Urbanna Town Office, Taylor Hardware (1921-1925), Bank of Middlesex (1900-1901), Urbanna Baptist Church (1896), Located in the district and separately listed are the Old Courthouse, Lansdowne, James Mills Storehouse, Sandwich, and Wormeley Cottage.

Cessford is a historic plantation house located at Eastville, Northampton County, Virginia. It was built about 1801, and is a 2+1⁄2-story, Federal style brick dwelling with a later two-story brick addition. It has a slate covered gable roof and features central pedimented porches on the north and south facades. Also on the property are a contributing smokehouse, quarter kitchen, a utility building, and the original pattern of a garden. During the American Civil War, Brigadier General Henry Hayes Lockwood on July 23, 1862, commandeered the property for his headquarters and remained in residence of the property throughout the war.

Mountain View is a historic home near Chatham, Pittsylvania County, Virginia. The house was built about 1840–1842, and is a 2+1⁄2-story, Late Federal-style brick dwelling. It is topped by a gable roof and has a double-pile central-hall plan. Also on the property are the contributing original kitchen building, schoolhouse, office, smokehouse, and corn crib. The property also contains remnants of an elaborate 19th-century formal garden, a feature characteristic of the region's finer estates.

Mountain View Farm, also known as Pioneer Farms, is a historic home and farm complex located near Lexington, Rockbridge County, Virginia. The main house was built in 1854, and is a two-story, three-bay, brick dwelling, with a 1+1⁄2-story gabled kitchen and servant's wing, and one-story front and back porches. It features a Greek Revival style interior and has a standing seam metal hipped roof. The property includes an additional 13 contributing buildings and 3 contributing structures loosely grouped into a domestic complex and two agricultural complexes. They include a two-story, frame spring house / wash house, a frame meathouse, a one-room brick building that probably served as a secondary dwelling, a double-crib log barn, a large multi-use frame barn, a slatted corn crib with side and central wagon bays and a large granary.

Montebello is a historic home located at Charlottesville, Virginia. The central section was built in 1819–1820, and consists of three-part facade, with a three bay, two-story central block with single-story flanking wings. The original section has a single pile, brick I-house plan with a central hall flanked by a room on each side. Also on the property is a contributing 1+1⁄2-story, brick, two-car garage. The house was built by John M. Perry, one of the workmen who worked with Thomas Jefferson at Monticello and on his many building projects at the University of Virginia. The University of Virginia purchased the house and property in 1963 and it currently serves as a residence for faculty.
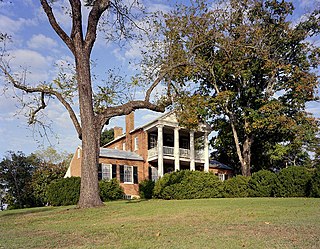
Stono, also known as Jordan's Point, is a historic home located at Lexington, Virginia. It was built about 1818, and is a cruciform shaped brick dwelling consisting of a two-story, three-bay, central section with one-story, two-bay, flanking wings. The front facade features a two-story Roman Doric order portico with a modillioned pediment and lunette and a gallery at second-floor level. About 1870, a 1+1⁄2-story rear wing was added connecting the main house to a formerly separate loom house. Also on the property are a contributing summer kitchen, ice house, and office.
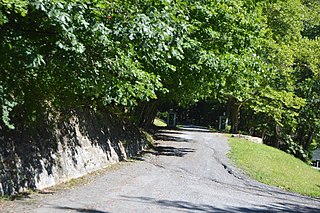
Three Hills is a historic home located near Warm Springs, Bath County, Virginia. It was built in 1913, and is a 2+1⁄2-story, frame and stucco Italian Renaissance style dwelling. It consists of a central block with flanking two-story wings and rear additions. The house has a Colonial Revival style interior. The front facade features a single-story, flat-roofed portico. Also on the property are the contributing small formal boxwood garden, three frame and stucco, one-story cottages, and a stone and brick freestanding chimney. Three Hills was built by American novelist and women's rights advocate Mary Johnston (1870-1936), who lived and operated an inn there until her death. J. Ambler Johnston, a young architect, distant relative of the writer and one of the founding partners of the Carneal and Johnston architectural firm, designed the house.
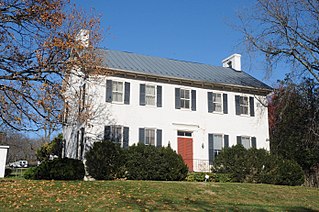
Cleridge, also known as Sunnyside Farm, is a historic home and farm complex located near Stephenson, in Frederick County, Virginia. The main house was built about 1790, and is a 2+1⁄2-story, five-bay, Federal style brick dwelling. It has a 2+1⁄2-story, four-bay, brick addition added in 1882–1883. Also on the property are the contributing brick well structure, the frame icehouse/blacksmith shop, a frame carriage house, the brick-entry, a frame poultry house, and a farm manager's house. The cultivated and forested land is considered a contributing agricultural site.























