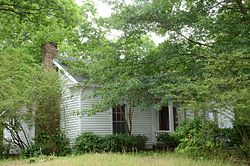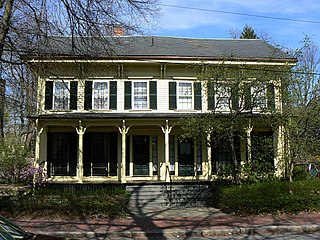
The E. H. Brabrook House is an historic duplex house in Cambridge, Massachusetts. It is a two-story wood frame structure, six bays wide, with a side gable roof and a porch extending across its front facade. It was built in 1849 by Ezra Brabrook, a local furniture dealer. It is one of the first Italianate houses in Old Cambridge, retaining distinctive Greek Revival characteristics such as its corner pilasters and front door sidelight windows, while including an Italianate wide cornice and brackets.

The Isaac Melvin House is a historic house at 19 Centre Street in Cambridge, Massachusetts. This 2 1⁄2-story Greek Revival-Italianate house was built in 1842 by Oliver Wood and Isaac Melvin as the latter's home. Melvin is also notable for designing the North Avenue Congregational Church. Despite an Italianate T-shaped massing, the building's front facade is strongly Greek Revival, with 4 two-story pilasters supporting an entablature and topped by the fully pedimented gable end of the roof. The tympanum of the pediment has an Italianate round-arch window in it.

The Ashland Town House is the current town hall of Ashland, Massachusetts. It is located at 101 Main Street, in the town center. The 2-1/2 story wood frame building was built in 1855, and has been used continuously for municipal purposes since then. It is a fine local example of Greek Revival architecture, with some Italianate and Colonial Revival details. The building was listed on the National Register of Historic Places in 2004.
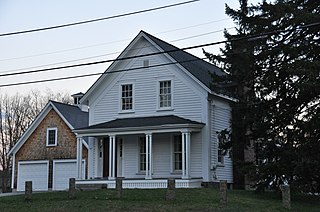
1177 Main Street in Reading, Massachusetts, is a well-preserved and prominent local example of transitional Greek Revival-Italianate house. It was built sometime before 1854 by John Nichols, and probably served as a farmhouse. It was listed on the National Register of Historic Places in 1984.
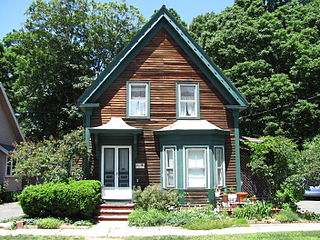
322 Haven Street in Reading, Massachusetts is well preserved cottage with Gothic and Italianate features. Built sometime before 1889, its use of even modest Gothic features is unusual in Reading, where the Gothic Revival was not particularly popular. The house was listed on the National Register of Historic Places in 1984.

The William Griffin Fuller House is a historic house at 32 Franklin Street in Stoneham, Massachusetts. The two-story wood-frame house was built c. 1850 for William Griffin Fuller, a real estate developer and trustee of the Stoneham Five Cent Savings Bank. Its features are transitional, including both Greek Revival and Italianate details. The five-bay facade and single-story porch are Greek Revival, and the bracketing in the eaves and gable ends is Italianate in style.

The Marcus Hobbs House is an historic house at 16 William Street in Worcester, Massachusetts. Built in 1849, it is an example of mid-19th century Greek Revival housing with added Italianate features. The house was listed on the National Register of Historic Places in 1980.

The East Main Street Historic District is a small residential historic district in Waltham, Massachusetts. It encompasses part of an area that was, before the 1813 construction of the Boston Manufacturing Company further west, developing as a center of the community. Because of the company's economic influence, the center was more fully developed further west, and East Main Street became a fashionable area for upper class housing. The four houses on the south side of East Main Street between Townsend Street and Chamberlain Terrace are a well-preserved remnant of this later period. The district was listed on the National Register of Historic Places in 1989.

The House at 7 Salem Street in Wakefield, Massachusetts is a transitional Greek Revival/Italianate style house built c. 1855–57. The 2 1⁄2-story wood-frame house has a typical Greek Revival side hall plan, with door and window surrounds that are also typical to that style. However, it also bears clear Italianate styling with the arched window in the gable, and the paired brackets in the eaves. A single-story porch wraps around the front and side, supported by simple square columns. Its occupant in 1857 was a ticket agent for the Boston and Maine Railroad.

The House at 307 Lexington Street in Newton, Massachusetts, is a well-preserved small-scale Greek Revival house. The 1 3⁄4-story wood-frame house was built c. 1860, and has a steeply pitched gable roof with paired gable dormers on the side, and a round-arch window at the top of the gable. The front gable hangs over a full-width porch supported by Doric columns. A classic entablature encircles the house.

The house at 38–40 Webster Place in Brookline, Massachusetts, is a rare local example of transitional Greek Revival-Italianate styling.

The Bridge Avenue Historic District is located in a residential neighborhood on the east side of Davenport, Iowa, United States. It has been listed on the National Register of Historic Places since 1983. The historic district stretches from River Drive along the Mississippi River up a bluff to East Ninth Street, which is near the top of the hill.

The Wynn-Price House is a historic house on Price Drive, just outside Garland, Arkansas. The house is a rambling two-story wood-frame structure, roughly in an "E" shape, with three gable-roofed sections joined by hyphen sections. The gable ends have columned porticos, and the southern (front) facade has an elaborate two-story Greek temple front. With its oldest portion dating to 1844, it is one Arkansas' finest antebellum Greek Revival plantation houses. It was built by William Wynn, one of the region's most successful antebellum plantation owners.

The Bigelow-Page House is a historic house at 20 High Street in Skowhegan, Maine, United States. Built in 1846-47 and substantially altered in the early 20th century, this expansive two-story wood-frame structure is a bold statement of Greek Revival architecture, and is an early work by a notable local master builder of the period, Joseph Bigelow. It was listed on the National Register of Historic Places in 1988.

The James Emery House, also known as Linwood Cottage, is a historic house on Main Street in Bucksport, Maine. An architecturally eclectic mix of Greek Revival, Gothic Revival, and Italianate styling, the house was built c. 1855 on a site overlooking the Penobscot River. It was listed on the National Register of Historic Places in 1974 for its architectural significance.

The Dr. Charles Fox Brown House is a historic house at 420 Drennan Street in Van Buren, Arkansas. It is a single story brick structure, whose main block is five bays wide, with a small secondary block set back from the front at the left, and an ell extending to the rear. It has a side-gable roof, with a front-facing gable above the centered entrance, which is further sheltered by a flat-roof portico supported by four columns. The eaves are studded with brackets, and there are a pair of round-arch windows in the front-facing gable. The house was built in 1867 for Dr. Charles Fox Brown, and is unusual for the original 19th-century surgery, located in the secondary block. The house is stylistically a distinctive blend of Greek Revival and Italianate styles.

The William Welch House is a historic house on Main Street in Canehill, Arkansas. It is a 1 1⁄2-story wood-frame structure, with a side-gable roof, chimneys at the sides, and additions to the rear giving it a rough T shape. A gable-roofed portico shelters the entrance, which is centered in the main three-bay facade. The portico's gable, along with the house's gable ends and roofline, have been decorated with scalloped woodwork, probably added in the 1870s. The house itself was probably built in the 1850s, and is one of Canehill's few antebellum houses, offering a distinctive combination of vernacular Greek Revival and later Victorian stylistic touches.
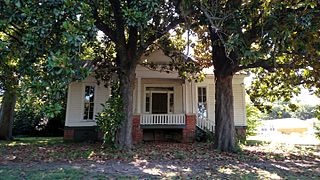
The Hyde House is a historic house at 400 North Second Street in Augusta, Arkansas. It is a single-story wood-frame structure, three bays wide, with a front facing gable roof and a temple-front porch sheltering its centered entrance. The entrance is flanked by sidelight windows and topped by a three-light transom window. The porch has a wide freeze and pedimented gable, and is supported by round columns with simple capitals. Built c. 1865, it is a fine local example of Greek Revival architecture.

The Moore-Jacobs House is a historic house at 500 North Main Street in Clarendon, Arkansas. It is a single-story wood-frame structure, with a side-gable roof and an projecting entry pavilion with a pedimented gable supported by paired square columns. Built in about 1870, this Greek Revival house is a testament to that style's enduring popularity in Arkansas. It was moved across the street from its original location in 1931. It was also for many years home to Margaret Moore-Jacobs, known for her inspirational writings.

The Temples Historic District encompasses a distinctive collection of Greek Revival houses on Madison Street in the rural village of North Anson, Maine. Built between about 1844 and 1858 were four houses in a row, three of which exhibit classical Greek temple-front facades, and assemblage that is unique in the rural interior of the state. The district was listed on the National Register of Historic Places in 1983.
