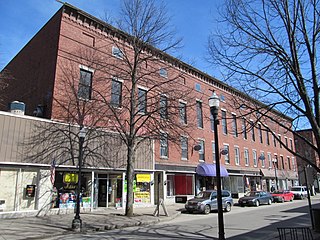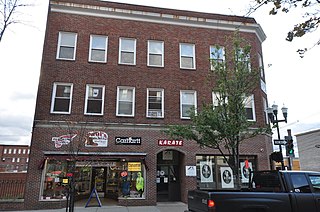
The Odd Fellows Block is a historic commercial building at 182-190 Lisbon Street in Lewiston, Maine. Built in 1876, it is an important early work of Lewiston architect George M. Coombs, then in partnership with William H. Stevens. It is a significant local example of commercial Victorian Gothic architecture, which typified Lewiston's downtown of the period. The building was listed on the National Register of Historic Places in 1986.

The Lewiston Trust and Safe Deposit Company is a historic commercial building at 46 Lisbon Street in Lewiston, Maine. Built in 1898, it is one of the least-altered designs of the important local architectural firm Coombs, Gibbs & Wilkinson. Its only significant alterations were in 1926 and the 1940s, when it served as a retail space occupied by Grant's Clothing for many years. The building was listed on the National Register of Historic Places in 1986. It continues to house retail and other commercial tenants.

The Atkinson Building is an historic commercial building at 220 Lisbon Street in Lewiston, Maine, United States. Erected in 1892, the six-story Romanesque style building was the tallest in the city at the time, and is still an imposing presence in the city's central business district. It was designed by Auburn architect Elmer I. Thomas to harmonize with the adjacent Lewiston City Hall, and is one of its finest Victorian commercial buildings. It was listed on the National Register of Historic Places in 1983.

The Dominican Block is an historic multifunction building at 141-145 Lincoln Street in Lewiston, Maine. The Queen Anne style block was built in 1882 to a design by the noted local architect George M. Coombs, and was for many years one of the primary social centers for the city's burgeoning French-American community. It was listed on the National Register of Historic Places in 1980.

The First Callahan Building is an historic commercial and residential building at 276 Lisbon Street in Lewiston, Maine. Built in 1892 to a design by noted local architect George M. Coombs, the Renaissance Revival brick building was part of a major development on the city's main commercial street by the Callahan brothers, owners of a local gentleman's furnishings store. The building was listed on the National Register of Historic Places in 1986.

The First McGillicuddy Block is an historic commercial building at 133 Lisbon Street in Lewiston, Maine. The block was built in 1895 by Daniel J. McGillicuddy, and is one of two surviving local examples of the work of local architect Jefferson Coburn. The block, a fine example of late Victorian architecture, was added to the National Register of Historic Places in 1986.

The First National Bank is a historic commercial building in Lewiston, Maine. Built about 1903 for the city's first chartered bank, it is a fine local example of French-inspired Classical Revival architecture. The building was listed on the National Register of Historic Places in 1986.

The College Block/Lisbon Block is an historic commercial and civic building in Lewiston, Maine, United States. Built in 1855-56, it is the oldest surviving building in the city of the Franklin Company, the city's major early developer. The building has house many local civic groups, and served as Lewiston's town hall prior to its incorporation as a city in 1863. It was listed on the National Register of Historic Places in 1986.

The Lower Lisbon Street Historic District encompasses part of the earliest commercial center of Lewiston, Maine. Located on the west side of Lisbon Street, the city's main commercial area, between Cedar and Chestnut Streets are a collection of commercial buildings representing a cross section of architectural styles, built between 1850 and 1950. When the historic district was listed on the National Register of Historic Places in 1985, it included 18 buildings. Eleven of these have since been demolished, and one has a significantly altered facade.

The Manufacturer's National Bank is an historic commercial building at 145 Lisbon Street Lewiston, Maine. Built in 1914, it was the tallest commercial building in Lewiston until 1950, and was one of the last major commercial buildings erected in the city before World War I, and one of the few that exhibits Classical Revival style. It was listed on the National Register of Historic Places in 1986.

The Osgood Building is an historic commercial building at 129 Lisbon Street in Lewiston, Maine. Built in 1893, it is one of few known surviving commercial works by local architect Jefferson L. Coburn, and the only known use of imported English white brick in the state. The building was listed on the National Register of Historic Places in 1986.

The Roak Block is an historic commercial-industrial building at 144-170 Main Street in Auburn, Maine. Built in 1871-72 as a combined commercial and industrial space, this Second Empire style block was at that time the largest commercial building in the entire state. It was listed on the National Register of Historic Places in 1982.

St. Cyril and St. Methodius Church is an historic former church building at 51 Main Street in Lisbon Falls, Maine. The church was designed in 1923 by Lewiston architects Gibbs & Pulsifer, and is an imposing example of neo-Gothic architecture for a relatively small community. It is also the only known church in Maine with association to the Slovak immigrant community. It was dedicated in 1926 and added to the National Register of Historic Places in 1977. It is presently home to the Maine Art Glass Studio.

The Union Block is a historic commercial building at 21-29 Lisbon Street in downtown Lewiston, Maine. Built in 1870, it is a good local example of commercial Italianate architecture, built during a significant period of the city's growth. It was listed on the National Register of Historic Places in 1986.

The Woodman Building is a historic commercial block located at 133–141 Middle Street in Portland, Maine. It was designed by architect George M. Harding and built in 1867. It is one of the most elaborate and high-style commercial buildings built in the wake of the city's devastating 1866 fire, and is one of Maine's largest Second Empire buildings. It was listed on the National Register of Historic Places on February 23, 1972.

The Asa Hanson Block is a historic commercial building at 548-550 Congress Street in Downtown Portland, Maine. It was built in 1889 to a design by local architect Francis Fassett in partnership with Frederick A. Tompson, and is one of a small number of surviving commercial designs by Fassett in the city. It was added to the National Register of Historic Places in 2001.

George M. Coombs was an American architect in practice in Lewiston, Maine from 1874 to 1909.
The former Presque Isle National Bank building is a 19th-century commercial building at 422 Main Street in Presque Isle, Maine. Built in 1887, it is one of the most architecturally significant commercial buildings of northernmost Maine, and was listed on the National Register of Historic Places in 1986 for its architecture. It presently houses the Maine Farmers Exchange on the upper level, and retail stores below.

The Bank Block is a historic commercial building at 15 Main Street in Dexter, Maine. Built in 1876 for two local banks, with a new fourth floor added in 1896, it is a significant local example of Italianate and Romanesque architecture, designed by Bangor architect George W. Orff. It was listed on the National Register of Historic Places in 1999.

The Lamb Block is a historic commercial building at 10 Depot Street in Livermore Falls, Maine. Built in 1895 to a design by George M. Coombs, it was the town's first masonry commercial block, and acted as a prototype for later commercial buildings in the town center. The block was added to the National Register of Historic Places in 2012.





















