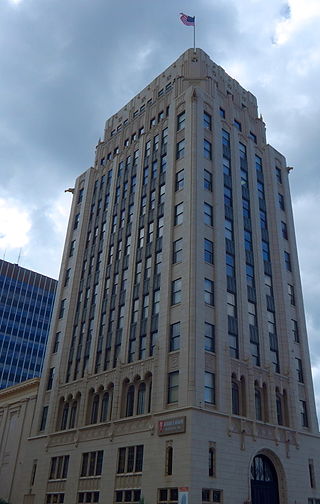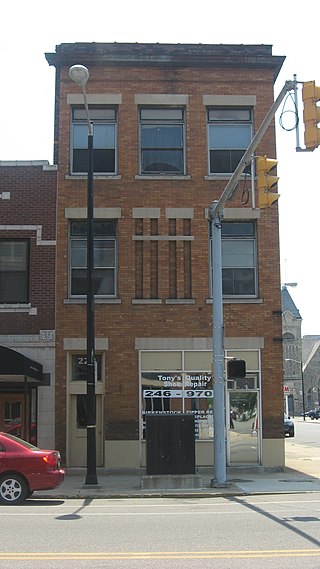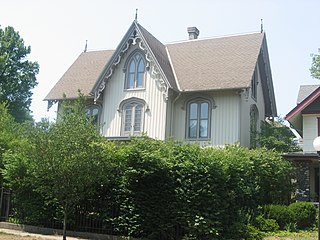
The Indiana Statehouse is the state capitol building of the U.S. state of Indiana. It houses the Indiana General Assembly, the office of the Governor of Indiana, the Indiana Supreme Court, and other state officials. The Statehouse is located in the capital city of Indianapolis at 200 West Washington Street. Built in 1888, it is the fifth building to house the state government.

The Corydon Historic District is a national historic district located in Corydon, Indiana, United States. The town of Corydon is also known as Indiana's First State Capital and as Historic Corydon. The district was added to the National Register of Historic Places in 1973, but the listing was amended in 1988 to expand the district's geographical boundaries and include additional sites. The district includes numerous historical structures, most notably the Old Capitol, the Old Treasury Building, Governor Hendricks' Headquarters, the Constitution Elm Memorial, the Posey House, the Kintner-McGrain House, and The Kintner House Inn, as well as other residential and commercial sites.

The Henry County Courthouse is a historic courthouse located in New Castle, Henry County, Indiana, US, on the land designated as court house square by the Henry County Commissioners. The Court House was built between 1865 and 1869 at a cost of $120,000. An annex was added in 1905 at a cost of $44,000.

Monroe County Courthouse in Bloomington, Indiana is a Beaux Arts building built in 1908. It was listed on the National Register of Historic Places in 1976. It is located in the Courthouse Square Historic District and is the seat of government for Monroe County, Indiana.

The Decatur County Courthouse is a historic courthouse building located at Greensburg, Decatur County, Indiana. It was listed on the National Register of Historic Places in 1973. It is best known for having a growing tree on its roof.

The Tower Building is a historic skyscraper in South Bend, Indiana, United States. The Tower Building is located at 216 West Washington Street, diagonally from the current St. Joseph County Courthouse, and beside the Old Courthouse. Designed by architects Austin & Shambleau, it was built in 1929. The Tower Building was originally to be built in two halves; but the western half was never built. The eastern half was completed during the Wall Street Crash of 1929.

Brown County Courthouse Historic District is a historic courthouse and national historic district located at Nashville, Brown County, Indiana. It encompasses three contributing buildings: the courthouse, Old Log Jail, and the Historical Society Museum Building. The Brown County Courthouse was built in 1873–1874, and is a two-story, Greek Revival style brick building. It has a gable roof and two-tiered, flat-roofed frame tower. The Old Log Jail was built in 1879, and is a small two-story log building. It measures 12 feet by 20 feet, and was used as a jail until 1922. The Historical Society Museum Building, or Brown County Community Building, is a two-story, rectangular log building. It was moved to its present location in 1936–1937. The Works Progress Administration funded the reconstruction and remodeling of the building.

Second St. Joseph Hotel is a historic hotel building located at South Bend, St. Joseph County, Indiana. It was built in 1868, and is a three-story, Federal style brick building. It is the oldest extant commercial building in the city of South Bend. It was used as a hotel until 1876, after which it housed a variety of commercial enterprises. It is located next to the John G. Kerr Company building.

The Berteling Building, is a historic commercial building located at 228 West Colfax, South Bend, St. Joseph County, Indiana.

Morey House is a historic apartment house located at South Bend, St. Joseph County, Indiana. It was built in 1909, and is a large 2+1⁄2-story, building with a brick first story and stuccoed upper stories in an American Craftsman vernacular style. It has an irregular plan and features two small square porches with balconies on the corners of the front facade.

South Bend Remedy Company Building is a historic building located at South Bend, St. Joseph County, Indiana. It was built in 1895, and is a two-story, transitional Queen Anne / Classical Revival style brick and limestone building. It features a recessed entrance, round turret topped by a conical roof, and a wide frieze band of garlands and torches. It was built to house the offices and laboratory for the South Bend Remedy Company, a mail order patent medicine business. It was moved to 501 W. Colfax Ave. in 1988, and then to 402 W. Washington St. in 2003.

Third St. Joseph County Courthouse is a historic courthouse located at South Bend, St. Joseph County, Indiana. It was designed by architecture firm Shepley, Rutan and Coolidge and built in 1897. It is a 2+1⁄2-story, Classical Revival style stone and granite building. It features a large dome at the cross-axis of the gable roof, a paired column portico, and center pavilion and clock in the tympanum of the pediment.

The Horatio Chapin House, or simply, the Chapin House, is a historic home located at South Bend, St. Joseph County, Indiana. It was built between 1855 and 1857 by Horatio Chapin, one of the early settlers of South Bend and the first president of the board of town trustees. The house consists of a 2+1⁄2-story, cross-plan, Gothic Revival style frame dwelling, a rare example of its kind in the region. It's considered an outstanding example of Gothic Revival architecture influenced by architect Andrew Jackson Downing. It is sheathed in board and batten siding and features lancet windows and a steeply pitched cross-gable roof with an elaborately carved bargeboard. The Chapin House is widely recognized as one of the most significant homes in the state of Indiana, and in 1980 it was listed on the National Register of Historic Places.

Fire House No. 3 is a historic fire station located at South Bend, St. Joseph County, Indiana. It was built in 1892, and is a 2+1⁄2-story, rectangular, Queen Anne style brick building. It has a gable front and cross-gable roof and features a simple square hose drying tower. It remained in use as a fire station until the 1960s, after which it was adapted for commercial uses.

Chapin Park Historic District is a national historic district located at South Bend, St. Joseph County, Indiana. It encompasses 260 contributing buildings and 3 contributing sites immediately north of downtown South Bend. Most of its development occurred between about 1890 and 1910 on land formerly comprising the estate of Horatio Chapin, an early settler of South Bend. The neighborhood includes examples of Second Empire, Queen Anne, and Gothic Revival style architecture. Notable buildings include the Horatio Chapin House, Judge Andrew Anderson House, Hodson's Castle (1888), South Bend Civic Theater (1898), YMCA (1928), and Christian Science Church (1916).

East Washington Street Historic District is a national historic district located at South Bend, St. Joseph County, Indiana. It encompasses 71 contributing buildings and 1 contributing structure in a predominantly residential section of South Bend. It developed between about 1880 and 1947, and includes notable examples of Italianate, Colonial Revival, American Foursquare, and Bungalow / American Craftsman style architecture and works by architects Austin & Shambleau. Notable buildings include the James and Marie Zimmerman House (1921), Eger House (1911), George and Emma Hewitt House (1905), Ruth and Edwin H. Sommerer House (1930), Chauncey T. Fassett House (1898), Dougdale Carriage Barn (1900), and Sunnyside Presbyterian Church.

West Washington Historic District is a national historic district located at South Bend, St. Joseph County, Indiana. It encompasses 330 contributing buildings in an upper class residential section of South Bend. It developed between about 1854 and 1910, and includes notable examples of Italianate, Greek Revival, and Romanesque Revival style architecture. Located in the district are the separately listed Morey-Lampert House, Oliver Mansion designed by Lamb and Rich, Second St. Joseph County Courthouse, South Bend Remedy Company Building, and Tippecanoe Place. Other notable buildings include the Bartlett House (1850), Birdsell House (1897), DeRhodes House designed by Frank Lloyd Wright, Holley House, Kaiser-Schmidt House, Listenberger-Nemeth House, Meahger-Daughterty House (1884), O'Brien House, Oren House, The People's Church (1889), St. Hedwig's Church, St. Patrick's Church (1886), St. Paul's Memorial United Methodist Church (1901), West House, and a row of worker's houses.

Kelley–Fredrickson House and Office Building, also known as the Arthur Fredrickson House and Candy Store, is a historic home and commercial building located at South Bend, St. Joseph County, Indiana. The house was built in 1892, and is a 2+1⁄2-story, irregular plan, Queen Anne style frame dwelling. Two additions were constructed between 1898 and 1917. It features a polygonal corner tower with a conical roof multiple porches with Stick Style ornamentation, bay and oriel windows, and a variety of decorative siding elements. The office / store was built in 1892, and is a 1+1⁄2-story wood-frame building on a brick foundation. The house was moved to 702 W. Colfax in 1986 and is operated as a bed and breakfast.

Robert A. Grant Federal Building and U.S. Courthouse, also known as the Federal Building, is a historic post office and courthouse building located at South Bend, St. Joseph County, Indiana. It was designed by architect Austin and Shambleau and built in 1932–1933. It is a four-story, Art Deco / Art Moderne style building faced with Indiana limestone and Vermont granite. It housed a post office until 1973.

Old Indianapolis City Hall, formerly known as the Indiana State Museum, is a historic city hall located at Indianapolis, Indiana. It was built in 1909–1910, and is a four-story, Classical Revival style brick building sheathed in Indiana limestone. It measures 188 by 133 feet.
























