
The Great Atlantic and Pacific Tea Company Warehouse was a warehouse once owned by The Great Atlantic & Pacific Tea Company in Jersey City, Hudson County, New Jersey, United States. The building was built by Turner Construction Company in 1900.
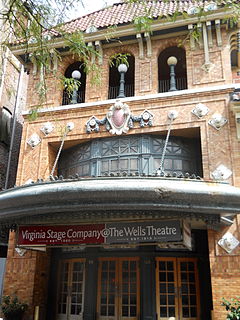
The Wells Theatre is a performing arts venue located in downtown Norfolk, Virginia. It has housed the Virginia Stage Company since 1979. The Wells Theatre is owned and operated by the City of Norfolk and is part of The Seven Venues.
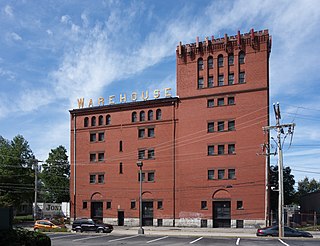
The Jones Warehouses are an historic industrial area at 49–63 Central Street in Providence, Rhode Island. It is a complex of five buildings, of which four were built as storage facilities. The fifth building is a 3-1/2 story wood-frame structure with a clerestory roof, built 1861–1865 by Winsor and Brown as a munitions factory; it was converted into a storage facility in the 1890s. This building is one of the oldest factory buildings in the city, its historic structure clearly visible despite the addition of storage vaults. Between 1890 and 1900 three brick buildings, respectively two, five, and seven stories in height, were built behind the old factory building, and are among the oldest purpose-built warehouses in the city. The second of these was designed by the local firm of Gould, Angell & Swift, and exhibits modest Richardsonian Romanesque styling. A five-story reinforced concrete structure was added to the complex around 1927.

Mercantile Trust and Deposit Company is a historic bank building in Baltimore, designed by the Baltimore architectural firm of Wyatt and Sperry and constructed in 1885. It has a brick-with-stone-ornamentation Romanesque Revival structure, with deeply set windows, round-arch window openings, squat columns with foliated capitals, steeply pitched broad plane roofs, and straight-topped window groups. The interior features a large banking room with a balcony, Corinthian columns and ornate wall plaster work.

The Michigan Bell and Western Electric Warehouse is a former commercial warehouse building located at 882 Oakman Boulevard in Detroit, Michigan. It was listed on the National Register of Historic Places in 2009. It is now known as the NSO Bell Building.

The Old U.S. Customshouse and Post Office at 300 West Liberty Street in Louisville, Kentucky was built in 1853. It served historically as a federal district court, custom house, and post office. It was listed on the National Register of Historic Places in 1977.

The Danville Tobacco Warehouse and Residential District is a national historic district located at Danville, Virginia. The district includes 532 contributing buildings, 3 contributing sites, and 2 contributing structures in the city of Danville. The district reflects the late-19th century and early-20th development of Danville as a tobacco processing center and includes residential, commercial, and industrial buildings reflecting that growth. It also includes archaeological sites related to early Native American settlements in the area. Notable buildings include the American Tobacco's Harris Building, the Imperial Tobacco Company Building, Cabell Warehouse, Patton Storage Units, Crowell Motor Company, Municipal Power Station (1912), Riverside Cotton Mill #1 (1886), and a variety of "shotgun" houses and bungalow workers housing. Located in the district are the separately listed Danville Municipal Building and Danville Southern Railway Passenger Depot.

Southern Bagging Company, also known as Builders Supply Co. and Spaghetti Warehouse, is a historic factory building located at Norfolk, Virginia. It was built in 1918, and is a three-story, five bay by three bay, rectangular brick building. It has a flat roof and corbelled cornice. The building served as a manufacturing facility for bags for the shipping of cotton and agricultural products from the Norfolk harbor. The building subsequently housed Builders Supplies Corporation from 1924 to 1964. It housed a Spaghetti Warehouse restaurant from 1991 to 2001.
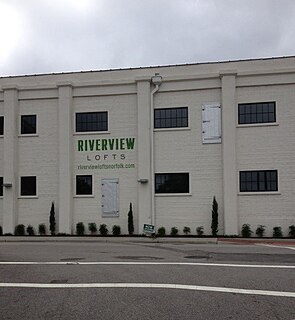
Virginia Ice & Freezing Corporation Cold Storage Warehouse is a historic cold-storage warehouse building located at Norfolk, Virginia, United States. It was built in 1920, and is a three-story concrete block building on a concrete foundation, built in three sections. The sections are a two-story, eight-bay warehouse; a three-story, L-shaped addition; and a two-story concrete block addition. The Virginia Ice & Freezing Corp. had one of the largest ice and cold storage operations in Norfolk and was located next to several of the leading oyster and fish processing plants.

Southern Stove Works is a historic factory complex located in the Three Corners District of Richmond, Virginia. The complex includes four contributing red brick buildings built between 1902 and 1920. The buildings housed the foundry, assembly operations, warehouse storage, and metal storage. In 1920, Southern Stove Works vacated the buildings and moved to their new facility, Southern Stove Works, Manchester. By 1921, these buildings were occupied by the J. P. Taylor Leaf Tobacco Company.
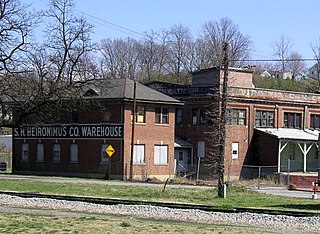
Virginia Can Company-S.H. Heironimus Warehouse is a historic factory and warehouse complex located at Roanoke, Virginia. The "U"-shaped complex was built in 1912, and consists of an office and two factory buildings. All three of the buildings are two stories in height and are constructed of brick on a raised foundation of poured concrete. A second-story pedestrian bridge connects the two factory buildings and a brick hyphen connects the office building to the north factory building. The complex was built for the Virginia Can Company, the first and largest manufacturer of tin cans in Roanoke, Virginia. After 1951, it housed a clothing factory and then the Heironimus department store warehouse.

Winchester Coca-Cola Bottling Works is a historic Coca-Cola bottling plant located at Winchester, Virginia. It was built in 1940-1941, and is a two-story, reinforced concrete Art Deco style factory faced with brick. The asymmetrical four-bay façade features large plate-glass shop windows on the first floor that allowed the bottling operation to be viewed by the passing public. It has a one-story rear addition built in 1960, and a two-story warehouse added in 1974. Also on the property is a contributing one-story, brick storage building with a garage facility constructed in 1941. The facility closed in 2006.

Charlottesville Coca-Cola Bottling Works is a historic Coca-Cola bottling plant located at Charlottesville, Virginia. It was built in 1939, and is a two-story, reinforced concrete Art Deco style factory faced with brick. It has one-story wing and a detached one-story, 42-truck brick garage supported by steel posts and wood rafters. The design features stepped white cast stone pilaster caps, rising above the coping of the parapet, top the pilasters and corner piers and large industrial style windows. In 1955 a one-story attached brick addition was made on the east side of the garage providing a bottle and crate storage warehouse. In 1981 a one-story, "L"-shaped warehouse built of cinder blocks was added to the plant. The building was in use as a production facility until 1973 and then as a Coca-Cola distribution center until 2010.

The Chesapeake Warehouses are a complex of eight former tobacco storage facilities at 1100 Dinwiddie Avenue in Richmond, Virginia. These facilities were built c. 1929, and served as storage facilities for a number of the major American tobacco companies. Each warehouse was a single-story timber frame building with galvanized sheet metal walls, and was about 20,000 square feet (1,900 m2) in size. Tobacco was brought into the complex, which originally had fourteen warehouses, by rail, and was delivered to local processing plants by truck. They were in regular use until 1963, when industry practices moved away from the centralized storage of large quantities of tobacco, a practice that resulted in significant losses due to insect infestation. Six of the original warehouses were demolished due to termite infestation.

Asheville Transfer and Storage Company Building is a historic warehouse located at Asheville, Buncombe County, North Carolina. It was built in 1929, and is a three-story, eight bay, Art Deco style reinforced concrete building. It features receding stepped brick panels on either side of the main entrance and a patterned brick parapet.

The Williamston–Woodland Historic District encompasses a light industrial area of Norfolk, Virginia. It is roughly bounded by Omohundro Avenue on the west, 18th Street on the south, Church Street on the east, and the Norfolk and Southern Railroad tracks to the north. The area was developed in the late 19th and early 20th centuries, and features a mix of architectural styles, from modest commercial styles to Moderne and Art Deco structures. Most of the buildings are either warehouses or light industrial plants, ranging in height from one to three stories. The land for much of this area was owned by Theodorick Williams prior to its development.

Union Storage and Warehouse Company Building is a historic warehouse building located at Charlotte, Mecklenburg County, North Carolina. It was built in 1927, and is a two-story, rectangular, reinforced concrete building on a raised concrete basement. The building has a red brick veneer, steel sash windows, and a parapet facade. The warehouse was purchased by the Ford Motor Company and converted to an auto repair establishment in 1942.
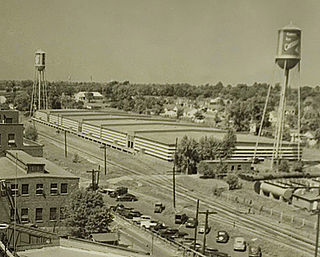
The Liggett and Myers Harpring Tobacco Storage Warehouse is a building located in Lexington, Kentucky. The building is significant for its association with the burley tobacco industry in Lexington, Kentucky between 1930 and 1980 and is currently listed on the National Register of Historic Places listings in Fayette County, Kentucky.

The American Tobacco Company, South Richmond Complex Historic District encompasses a complex of tobacco storage, processing, and research facilities at 400-800 Jefferson Davis Highway in Richmond, Virginia. Included in the 16-acre (6.5 ha) site are four large warehouses, processing buildings including a stemmery and a re-drying plant, and ancillary buildings and structures, including the American Tobacco Company's 1939 research laboratory. The complex exhibits a historical range of trends in the processing and storage of tobacco.

The Blair Tobacco Storage Warehouse Complex Historic District encompasses a complex of tobacco storage and processing facilities at 2601 Maury Street in Richmond, Virginia. Included in the 26-acre (11 ha) site are 26 large warehouses, and a number of ancillary buildings. The complex exhibits a historical range of trends in the processing and storage of tobacco, dating from its inception in 1939 into the 1980s. The Blair Storage Company was founded in 1939 by Joseph Blair, the son of a dry goods dealer, who had diversified into the transport of tobacco and other goods before opening the storage facility.


























