
The Oliver House is a historic house at 203 West Front Street in Corning, Arkansas. It is a 2 1⁄2-story wood-frame L-shaped structure, with a gambrel-roofed main block and a gable-roofed section projecting forward from the right side. A single-story hip-roofed porch extends through the crook of the L and around to the sides, supported by Tuscan columns. The interior retains original woodwork, including two particularly distinguished fireplace mantels. Built c. 1880 and last significantly altered in 1909, it is one of Corning's oldest buildings. It was built by J. W. Harb, and purchased not long afterward by Dr. J. L. Oliver Jr., whose son operated a general store nearby.

The Davis House is a historic house at 212 Fulton Street in Clarksville, Arkansas. It is a 2 1⁄2-story wood-frame American Foursquare structure, with a hip roof, weatherboard siding, and a foundation of rusticated concrete blocks. The roof has flared eaves with exposed rafter ends, and a front-facing dormer with a Flemish-style gable. The porch extends across the front and curves around to the side, supported by Tuscan columns. The house was built about 1905 to a design by noted Arkansas architect Charles L. Thompson.

The Dr. M.C. Hawkins House is a historic house at 4684 Arkansas Highway 8 in Parkdale, Arkansas. Built 1911–12, it is an excellent example of a Prairie School house designed by Little Rock architect Frank W. Gibb. It is a two-story structure faced in brick veneer, laid out in a T shape. The rectangular main block has a hip roof, while the kitchen wing, which extends to the rear, has a gabled roof. The main entrance is centered on the front facade, and is sheltered by a porch supported by brick columns and pilasters. The top of this porch functions as a deck, surrounded by brick posts and a simple wooden balustrade, which was originally a more complex jigsawn design.

The Garvin Cavaness House is a historic house at 404 South Main Street in Monticello, Arkansas. The house was built over a ten-year period, 1906-1916, by Garvin Cavaness, descendant of early settlers of Drew County. The 2 1⁄2-story building is built of concrete blocks that were custom-molded on site by Cavaness, reputedly using cement he recovered when hired to clean up spilled cement from derailed railroad cars.

The Patrick J. Ahern House is a historic house located at 403 Laurel Street in Texarkana, Arkansas.

The Hawkins House is a historic house at the northwest corner of 3rd Avenue and 3rd Street in Foreman, Arkansas. It is a 2 1⁄2-story wood-frame structure, built in 1912, and is one of the city's few surviving properties from its boom period in the early 20th century, dating to the arrival of the railroad. It is a vernacular Foursquare house, given an L shape by the attachment of a hip-roofed ell to its northwestern corner. Its front elevation is dominated by a two-story recessed porch, supported by concrete block columns.
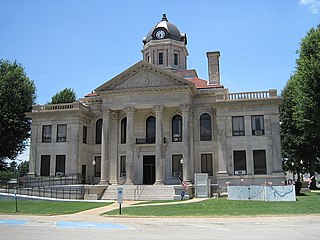
The Poinsett County Courthouse is located on a city block of downtown Harrisburg, Arkansas, bounded by Court, North Main, Market, and East Streets. It is a two-story granite and concrete structure, set on a raised foundation. The central block is topped by a tiled hip roof, with an octagonal tower set on a square base at its center. The front facade has a Classical Revival tetrastyle Corinthian portico with a fully enclosed gable pediment. Wings on either side of the main block are lower in height, but project beyond the main block's front and back. They are capped by low balustrade surrounding a flat roof. The courthouse was designed by Mitchell Seligman of Pine Bluff and built in 1917 to replace an earlier courthouse which had been destroyed by fire.

The David L. King is a historic house at 2nd and Kelly Street in Hardy, Arkansas. It is a two-story American Foursquare structure with a hip roof, and is fashioned from locally manufactured concrete blocks. It has a hip-roofed porch extending across its front. The house was built in 1919 for David L. King, a prominent lawyer in Sharp County, and is distinctive as a rare example of residential concrete block construction in the community.
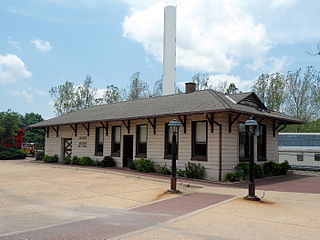
The Kansas City-Southern Depot is a historic railroad station at Arkansas Highway 59 and West North Street in Decatur, Arkansas. It is a long rectangular single-story structure, built out of concrete blocks. It has a hip roof with Craftsman-style brackets and two fisheye dormers, and a cross-gable projecting telegrapher's bay decorated with fish-scale wood shingles. It was built c. 1920 by the Kansas City Southern Railway.

The Maxwell-Sweet House is a historic house at 114 South College in Siloam Springs, Arkansas. It is a two-story brick structure, roughly square in shape with a projecting front section. It has a tile hip roof with extended eaves, and a porch that wraps around the front project, supported by brick piers with concrete capitals. The house was built in 1921 by a prominent local banker, who lost both his business and house in 1928. The property includes a period garage and carriage barn.

The Raney House is a historic house at 1331 Monte Ne Road in Rogers, Arkansas. It is a two-story American Foursquare house, with a hip roof and a wraparound porch. It was built c. 1912 out of rusticated concrete blocks, a building material popular in the area for residential construction in the area between 1910 and 1925. This house is one of the most elaborate built from them in the area, with curved architraves between the porch columns and corners quoined with smooth blocks to highlight their appearance.

The Rife House was a historic house at 1515 South Eighth Street in Rogers, Arkansas. It was a modest single-story house, built out of concrete blocks cast to resemble rusticated stone. It had a gable-on-hip roof, with a shed-roof extension to the rear, and a full-width porch across the front. The porch was supported by four fluted columns fashioned out of concrete blocks. Built c. 1920, this was a local example of a vernacular house built using a once-popular construction material.
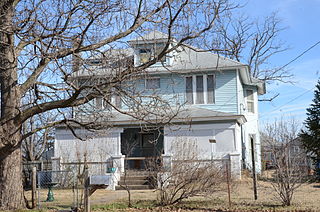
The Thurmond House is a historic house at 407 Britt in Siloam Springs, Arkansas. It is an American Foursquare wood frame house, 2-1/2 stories in height with a wide hip roof. It is finished in novelty siding, with distinctive corner boards topped by capitals. A single-story porch, with a concrete base and piers, extends across the width of the front facade. The second level has a small central window flanked by trios of narrow one-over-one sash; there is a hip-roof dormer in the roof. Built c. 1910, the house is typical of many Foursquare houses built around that time, but is set off by its porch and corner boards.

The Bryant-Lasater House is a historic house at 770 North Main Street in Mulberry, Arkansas. It is a 1-1/2 story wood frame structure, set on a foundation of molded concrete blocks, with a shallow-pitch pyramidal roof, and a hip-roof porch extending across the front. A rear porch has been enclosed. Built c. 1900, the house is locally distinctive for its architecture, as a particularly large example of a pyramid-roofed house, and for its historical role as the home of a succession of locally prominent doctors, including Dr. O. J. Kirksey, who operated a maternity hospital in the house.
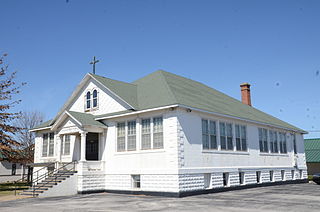
The Tontitown School Building is a historic former school building on US Highway 412 (US 412) in Tontitown, Arkansas. It is a single-story hip-roofed building, fashioned out of concrete blocks. It has corner blocks set in a quoin pattern, and gabled dormers front and rear which house paired round-arch windows. The front entry is sheltered by a gabled portico supported by Corinthian columns. The school was built in 1920 to accommodated the community's growing Italian immigrant population. The building is now owned by the adjacent St. Joseph's Church.

The Columbus Hatchett House is a historic house at the northern corner of Main and Hazel Streets in Leslie, Arkansas. It is a large two-story structure, fashioned out of rusticated concrete blocks. It has vernacular Colonial Revival details, including egg-and-dart moldings above the window lintels, concrete quoining, Tuscan columns supporting the porch, and ornate Palladian windows. it was built in c. 1910 by Columbus Hatchett using locally fabricated concrete blocks, and is one of the community's finest examples of Colonial Revival architecture.

The W.P. Fletcher House is a historic house at 604 West Fourth Street in Lonoke, Arkansas. It is a 2-1/2 story L-shaped wood frame structure, with a hip-roofed main block and a gabled ell to the rear. It is clad in weatherboard and set on a foundation of brick piers. A hip-roofed single-story porch extends across two sides, with gabled sections on each side. The oldest portion of the house is the ell, which was built about 1880, with the main block added in 1903. The 1903 Colonial Revival house was built for William P. Fletcher, a leading businessman in the locally important rice growing and processing industry.
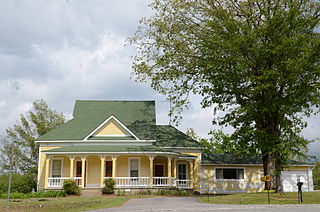
The Collums-Baker House is a historic house on the east side of United States Route 65, about 0.5 miles (0.80 km) south of Bee Branch, Arkansas. It is a 1-1/2 story wood frame structure, with an irregular roof line and massing, set on a block foundation. Its main block has a roof that is gabled on one end, with gable-on-hip on the other, and a lower hip-roofed section to the right, with a single-story hip-roofed ell extending further to the right. A single-story hip-roof porch extends across the main section, featuring turned posts and decorative brackets. Built in 1907, it is the best local example of the Folk Victorian style.

The Joclin-Bradley-Bowling House is a historic house at 160 Arkansas Highway 95W in Clinton, Arkansas. It is a 1-1/2 story wood frame structure, with a front-facing gabled roof, weatherboard siding, and a concrete block foundation. The roof has exposed rafter ends in the gables, and shelters a recessed porch which is supported by bracketed square posts set on brick piers. The house was built in 1854, and extensively altered in 1921 to give it its current Craftsman appearance.

The Scull Historic District encompasses two concrete-block houses at 428 and 432 Conway Boulevard in Conway, Arkansas. These two houses were built about 1928, using a style of ornamental concrete block that were a fashionable building material during the 1920s. Both are single-story structures, with hip roofs and four-column porches recessed under the roof. The houses were probably built by Ferdinand Lawrence Scull, a local manufacturer of the ornamental blocks used in their construction.




















