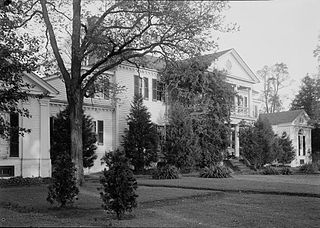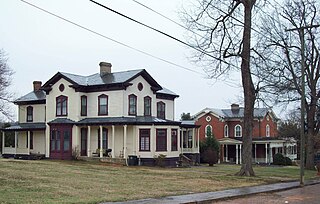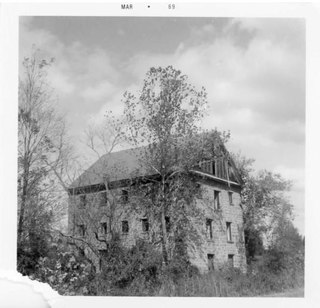
William H. Cabell was a Virginia lawyer, politician, plantation owner, and judge aligned with the Democratic-Republican party. He served as a Member of the Virginia House of Delegates, as Governor of Virginia, and as a judge on what later became the Virginia Supreme Court. Cabell adopted his middle initial in 1795—which did not stand for a name—to distinguish himself from other William Cabells, including his uncle, William Cabell Sr.

Cedar Creek and Belle Grove National Historical Park became the 388th unit of the United States National Park Service when it was authorized on December 19, 2002. The National Historical Park was created to protect several historically significant locations in the Shenandoah Valley of Northern Virginia, notably the site of the American Civil War Battle of Cedar Creek and the Belle Grove Plantation.

Belle Grove is a historic plantation located on U.S. Route 301 in Port Conway, Virginia. The present plantation house was built in 1790.

Point of Honor is an historic home, now a city museum, located in Lynchburg, Virginia. The property has commanding views of the city and the James River. Its name originated due to the land on which it is built being used as a clandestine dueling ground.

Rivermont is a historic home located at Lynchburg, Virginia. It is a two-story Greek Revival frame house completed in 1852 and located within the Daniel's Hill Historic District. It was built for Judge William Daniel Jr. (1806–1873) and his second wife, Elizabeth Hannah Cabell (1811–1892). In 1997 the Lynchburg Redevelopment and Housing Authority gained title to the property and donated it to The Rivermont House, Inc.

Bon Aire is a historic home located near Shipman, Nelson County, Virginia. It is a Federal-style brick dwelling dramatically sited on a hill overlooking the James River. It was built about 1812 in a three-part scheme; with a two-story center section flanked by 1+1⁄2-story, two-bay wings. In plan and detail Bon Aire is linked to a number of tripartite houses, such as Point of Honor in nearby Lynchburg, built for a cousin of Bon Aire's builder, Dr. George Cabell.

Edgewood is a historic farm complex located at Wingina, Nelson County, Virginia. Structures located on the 65-acre (260,000 m2) property document its evolution as a plantation and farm since the late-18th century. It includes the main house ruins, a house built about 1790 and destroyed by fire in 1955; the circa 1820 Tucker Cottage; an 18th-century dovecote, dairy, and smokehouse; an 1828 icehouse; an early 19th-century corncrib; and a mid-19th-century barn or granary. Also on the property are a circa 1940s tenant house and machine shed, the Cabell family cemetery, and an original well. The structures are all located along the gravel driveway.

Soldier's Joy is a historic house located at Wingina, Nelson County, Virginia, USA. It was built in 1784–85 by Col. Samuel Jordan Cabell and enlarged approximately twenty-five years later. Along with Bon Aire and Montezuma, it is one of the few remaining Cabell family houses in Nelson County. When constructed it was a five-part Palladian house; reduced in size during the 20th century when the early 19th-century wings were moved. The Late-Georgian dwelling is distinguished by its fine proportions and interior detailing, much of which was added when the house was enlarged. The elaborate woodwork from the ballroom wing was removed to the Cincinnati Art Museum when the house was renovated in the 1920s.

The Daniel's Hill Historic District is a national historic district located in Lynchburg, Virginia.

This is a list of the National Register of Historic Places listings in Cabell County, West Virginia.

Downtown Huntington Historic District is a national historic district located at Huntington, Cabell County, West Virginia. The original district encompassed 59 contributing buildings; the boundary increase added 53 more contributing buildings. It includes the central business district of Huntington, and includes several of its municipal and governmental buildings. It contains the majority of the historic concentration of downtown commercial buildings. Notable buildings include the Huntington City Hall, Johnson Memorial Church (c.1886/1912/1935), Trinity Episcopal Church (1882), Davis Opera House, Love Hardware Building, Reuschleins Jewelry building (1923), the Newcomb Building, the Morrison Building (1919), Keith-Albee Theater (1928), West Virginia Building, and Gideon Building. Located in the district are the separately listed Carnegie Public Library, Cabell County Courthouse, U.S. Post Office and Court House, and Campbell-Hicks House.

Shady Grove Methodist Church and Cemetery is a historic church in Logan, Alabama. Built in 1892, it was added to the Alabama Register of Landmarks and Heritage in 1999 and the National Register of Historic Places in 2002.

Cobham Park, or Cobham Park Estate, is a historic estate located near Cobham, in Albemarle County and Louisa County, Virginia. The mansion was built in 1856, and is a rectangular 2+1⁄2-story, five bay, double pile structure covered by a hipped roof with three hipped roof dormers on each of the main slopes, and one dormer on each end. The house is an unusual example of ante-bellum period Georgian style architecture. It features front and rear, simple Doric order porches supported on square Ionic order columns. Also on the property are: two smokehouses, one brick and one frame, a frame dependency, and a simple two-story frame dwelling. It was the summer home of William Cabell Rives, Jr., (1825-1890), second son of the noted United States senator and minister to France William Cabell Rives.

Massie House, also known as Oak Grove, was a historic home located at Falling Spring, Alleghany County, Virginia. It was built in two phases in 1825–1826, and was a double-pile, two-story, five bay, wood-frame house on a brick foundation in the Federal style. The main entrance featured the original paneled double-doors ornamented with small Chinese and Gothic motifs, flanked by sidelights and topped by a segmental fanlight.

Staunton Hill is a historic plantation house located in Charlotte County, Virginia; the nearest community is Brookneal, which is in Campbell County. It was built in 1848 by Charles Bruce, and is a two-story, five bay, brick dwelling in the Gothic Revival style. It features a three-story projecting entrance tower at the center bay with Gothic arch windows. It also features a crenelated parapet and turrets.

Shady Grove School is a historic Rosenwald school located at Gum Spring, Louisa County, Virginia. It was built in 1925, and is a one-story, frame school building. It has a side gabled, metal roof and is sheathed in plain wood weatherboards. It features an engaged corner porch. The school was used until 1962 when students were transferred to an elementary school approximately 5 miles away.

Midway Mill was a historic grist mill located at Midway Mills, Nelson County, Virginia. It was built in 1787 by William H. Cabell (1772–1853), with minor alterations in 1810. It was a 4 1/4-story, uncoarsed ashlar stone rectangular structure with a slate gable roof. Associated with the mill were the contributing stone arch bridge and the late-19th century frame Simpson House. It once stood beside the James River and Kanawha Canal at the halfway point on the James River between Lynchburg and Richmond. It was demolished in 1998.

Kendall Grove is a historic plantation house located near Eastville, Northampton County, Virginia. It was built about 1813, and is a two-story, Federal style wood-frame house with two-story projecting pavilions on the front and the rear and smaller two-story wings on each end added about 1840. It is cross-shaped in plan. The main house is joined by a long passage to a wood-frame kitchen-laundry. The house was improved about 1840, with the addition of Greek Revival style interior details. It was the home of Congressman and General Severn E. Parker. The home has the name of Colonel William Kendall, the original owner of the site.

Henry Coalter Cabell House is a historic home located in Richmond, Virginia. Its name reflects prominent Richmond attorney and Confederate officer Henry Coalter Cabell, who rented the elegant house for many years.

The 2900 Block Grove Avenue Historic District is a national historic district located at Richmond, Virginia. The district encompasses five contributing buildings including three Queen Anne style houses and a square house with Mission/Spanish Revival decorative details. The houses were built between the late-1890s and 1912. Also included is a row of wooden carriage houses with cupolas and gingerbread scroll work.
























