
The Walnut Street School is a historic school building at 55 Hopkins Street in Reading, Massachusetts. A two-room schoolhouse built in 1854, it is the town's oldest public building. Since 1962 it has been home to the Quannapowitt Players, a local theatrical company. The building was listed on the National Register of Historic Places in 1984.
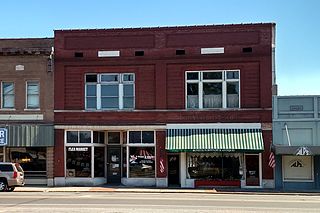
The Joe P. Eagle and D. R. Boone Building is a historic commercial building at 105-107 West Front Street in downtown Lonoke, Arkansas. It is a two-story red brick building, with a sloping flat roof obscured by parapet, and a brick foundation. It is divided into two sections, articulated by brick pilasters. The left half has an original storefront on the first floor, with plate glass display windows flanking a recessed entrance, while the right half has a more modern (1960s) appearance, with a central display window, with the store entrance on the right and a building entrance to the upper floor on the left. The second-floor on both halves has tripled sash windows, the center one larger, all topped by transom windows. The building was designed by architect Charles L. Thompson and built in 1905.

Turkey Creek School is a former school building located along Arkansas Highway 9 in Stone County, Arkansas. It is a single-story wood-frame structure, with a metal gable roof, weatherboard siding, and a stone foundation. The north facade has a symmetrical pair of entrances with simple trim, and the sides have five sash windows. Although it was built in 1925, the school resembles much older rural schoolhouses. It was used as a school until 1949, and now serves as a local community building.

The Cotton Belt Railroad Office Building is a historic commercial building at 312 East Broad Street in Texarkana, Arkansas. Built c. 1910, this two-story brick building is one of the oldest buildings in downtown Texarkana. Its exterior walls have been stuccoed, and it has a flat roof behind a stuccoed brick parapet. It has vernacular Italianate styling, with two-story pilasters separating the front bays, and dentil molding at the roof line. The main facade is divided into three bays, the central one providing the main entry on the first floor, and an arched-top window above. The flanking bays are plate glass on the first floor, with tripled sash windows above. The building's first tenant was the Cotton Belt Railroad, whose arrival was responsible for Texarkana's significant growth in the early 20th century.

The Wittsburg Store and Gas Station is a historic retail establishment on Cross County Road 637 in Wittsburg, Arkansas. It is the only commercial building in the community. Built c. 1930, it is a single-story wood-frame structure with a gable roof and a false front. A shed-roof porch extends across the front, supported by for square posts. The main entrance is centered, flanked by sash windows. A gable-roofed section extends from the rear of the building, providing residential space for the shop, which occupies the main block. The building also features a concrete storm cellar, and there is a period gas pump to the building's southeast. The store operated from the 1930s to the 1980s, and is a reminder of Wittsburg's former status as a significant river town.
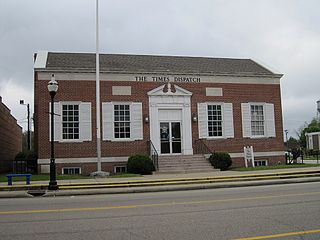
The Old Walnut Ridge Post Office is a historic commercial building at 225 West Main Street in Walnut Ridge, Arkansas. It is a 1 1⁄2-story T-shaped brick structure, five bays wide, with a side gable roof and a full concrete basement. Its Colonial Revival features include a centered entry, flanked by Ionic pilasters and topped by a broken gabled pediment. The remaining bays are filled with nine-over-nine sash windows. The eave is plain concrete, except for a course of modillions just below the roof line. The building was designed under Louis A. Simon of the Office of the Supervising Architect and was completed in 1935. It served as a post office until 1977, and then served as the facilities of the local Times Dispatch newspaper.
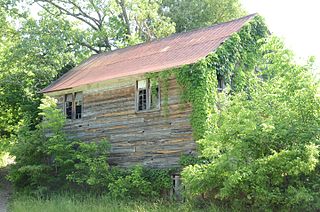
The Saddle Store is a historic general store and gas station on the east side of Arkansas Highway 289 in the hamlet of Saddle in eastern Fulton County, Arkansas. It is a two-story wood frame vernacular structure with a gable roof, set parallel to and near the road. The south-facing main facade has a centered entry flanked by sash windows, with two pairs of sash windows on the second level. The store was built in 1916, and served as the community's general store until 1988. In addition to its retail function, its upstairs space also served as a community hall, housing elections and social functions.

The Fairview School Building is a historic school building in rural Marion County, Arkansas. It is located on the north side of County Road 8064, just west of its junction with Arkansas Highway 178 and the Fairview fire department. It is a single-story stone structure with a gabled tin roof whose eaves have exposed rafter tails in the Craftsman style. Its walls are of both cut and uncut fieldstone, and the foundation is also stone. The main (south-facing) facade is symmetrical, with sash windows flanking a raised double door. The school was built in 1927 by local volunteer labor, despite a downturn in the area's population and economy.

The Pea Ridge School Building is a historic schoolhouse in rural southern Marion County, Arkansas. It is located on the north side of County Road 5008, about 4 miles (6.4 km) south of Bruno. It is a single-story wood-frame structure, with a gable roof, board and batten siding, and a stone foundation. The main facade faces west, and has a pair of doorways with a sash window between. The interior is finished in horizontal boards, those on the east painted black to provide a blackboard. Built c. 1899, it is one of Marion County's least-altered one-room schoolhouses, having only lost its belfry when the tin roof was installed in the 1920s.

The Valley Springs School is a historic school building at 1 School Street in Valley Springs, Arkansas. Now part of a larger school complex, it is a single-story fieldstone structure with a wide south-facing facade, and a gable-on-hip roof. There are two entrance pavilions, marked by steeply-pitched gable projections. The left entrance is deeply recessed under a rounded archway, while that on the right, although also recessed, has a flat-roofed pavilion sheltering access to it. Fenestration is provided by groups of sash windows arranged symmetrically across the facade. The school was built in 1940 with funding from the Works Progress Administration, and originally served as the community's high school.
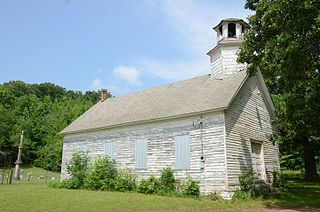
The Shady Grove Delmar Church and School is a historic church and school building in rural Carroll County, Arkansas, US. The building, a single story wood-frame structure with a gable roof, weatherboard siding, and a distinctive hexagonal tower with belfry and cupola. The building was built c. 1880 to provide a space for both religious services and a district school. It is a virtually unaltered example of the type, which was once common in rural Arkansas. The building is located on County Road 933, about 1.4 miles (2.3 km) west of the hamlet of Delmar, on the north side of Osage Creek.

The Cedarville School Building, also known as the Old Rock School, is a historic school building on Crawford County Road 523 in Cedarville, Arkansas. It is a single-story rectangular masonry stone structure, with a deck-on-hip roof and a stone foundation. Its main facade has a recessed entry under a slightly-projecting shed roof, with three banks of sash windows to its left. The school was built in 1931, and initially served as the city's high school. The building now serves as a community center.
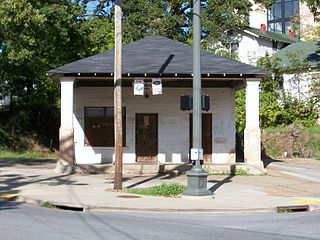
The Magnolia Company Filling Station is a historic automotive service station building at 492 West Lafayette Street in Fayetteville, Arkansas. It is a small single-story white hip-roofed brick building, with a portico, supported by brick piers, extending over the area where the fuel pumps were originally located. The building has a center entrance, with a single sash window to the left, and a large window to the right. Built in 1925, it is one of the region's oldest surviving gas stations, and, according to its National Register nomination in 1978 was the only one then known to have been built by the Magnolia Company and to still be surviving.

Lackey General Merchandise and Warehouse is a historic commercial building at the northeast corner of Arkansas Highway 66 and North Peabody Avenue in the center of Mountain View, Arkansas. It is a roughly rectangular two-story structure, built out of local stone, with a flat roof surrounded by a low parapet. Its main facade faces west toward the Stone County Courthouse, with plate glass windows topped by awnings on the first floor, and four sash windows on the second. The main entrance is in an angle at the street corner, with the building corner supported by a square stone post. Built in 1924, it is believed to be the largest commercial building in Stone County.

Humphrey's Dairy Farm is a historic farm property at 1675 Shady Grove Road in Garland County, Arkansas, several miles southeast of Hot Springs. The farm is now a 12-acre (4.9 ha) remnant of a property that was once more than 400 acres (160 ha). The farm complex is set on the north side of the road, and includes a large Craftsman house, built about 1920, a derelict gambrel-roofed barn of similar vintage, and a dairy processing plant built about 1930. The farm was started by Harris Humphrey in 1911, and was for many years an important local supplier to the Hot Springs market.
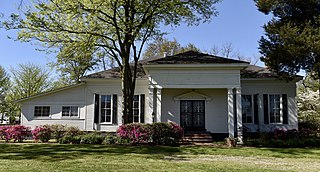
The Wilson Community House is a historic community meeting hall at 10 Lake Drive in Wilson, Arkansas. It is a single-story wood-frame structure, with a hip roof, weatherboard siding, and foundation of brick and stone piers. It has Colonial Revival styling, including a hip-roofed entrance portico with groups of supporting Doric columns, and four-over-four sash windows. It was built in 1906, and has served since then as a significant focal point for community events, with an early history including use as a church and school.
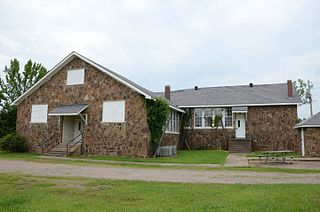
The Union Chapel School and Shop Building is a historic school complex in rural Conway County, Arkansas. It is located at the junction of Union Chapel Road and Acker Lane, about 2.5 miles (4.0 km) south of Springfield. It consists of three buildings: a classroom, shop building, and pump house. The classroom building is a stone single-story structure, with a gable roof, and bands of sash windows flanking the main entrance, which is set in a rounded-arch opening. The shop building is also stone, and is covered by a hip roof. The shop building was one of several built on the grounds in the late 1920s with funding from the Rosenwald Fund, and is the only one from that period to survive. The classroom building was built in 1937–38 with funding from the Works Progress Administration, replacing one of the Rosenwald buildings that had burned down.
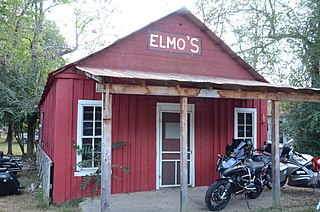
The N.E. Dickerson Store is a historic commercial building on Arkansas Highway 215 in the village of Oark, Arkansas, just west of the Oark General Store. It is a single-story wood-frame building, with a gabled roof and a shed-roof porch extending across the front. The front is three bays, with sash windows flanking the entrance. It was built about 1902 to meet increased retail demand in the community, and operated in a cooperative arrangement with the Oark General Store. In the late 20th century, the buildings were both owned by the same family.

The Highfill Community Center, formerly the Highfill School, is a historic school building at 11978 Highfill Avenue in Highfill, Arkansas, at its northeast corner with 4th Street. It is a single-story frame structure, finished with wooden clapboard siding and a hip roof. The main entrance is on one of the short sides, sheltered by a hipped hood and flanked by sash windows. The building was constructed about 1911 to serve as a school for district 71, which covered the town. The school was consolidated into the system of nearby Gentry in 1948, and the building was retained for use as a community center, a role it continues to play today.

The Voorhees School is a historic school building at 415 North College Avenue in Clarksville, Arkansas. It is a single-story masonry structure, built out of native stone and covered by a gable-on-hip roof. The main facade is characterized by bands of sash windows, with two arched building entrances. The school was built in 1940–41 with funding from the National Youth Administration, a New Deal works and education program. It was first used as a training school for teachers, and then as a military training facility during World War II. In 1946 it became the main building of Arkansas's first pharmacy school, as part of the University of the Ozarks. It has since performed a variety of functions for the university.




















