
The Thomas Ranck Round Barn is a round barn in Waterloo Township near the Fayette-Wayne County, Indiana county line. It is one of many round barns built in Indiana during the late 19th and early 20th centuries. Of the round barns built in eastern Indiana during this period the Ranck Round Barn stands out as one of the most elaborately designed structures. The Thomas Ranck Round Barn was listed on the U.S. National Register of Historic Places in January 1983.

The Ezekial Gardner House was an historic house at 297 Pendar Road in North Kingstown, Rhode Island. It was a 1+1⁄2-story wood-frame house, with a gambrel roof. The oldest portion of the house dated to the early 18th century, and was the best-preserved of several period houses built by members of the locally prominent Gardner family. The house stood, along with an early 20th-century barn, at the end of a long tree-lined lane on the west side of Pendar Road.
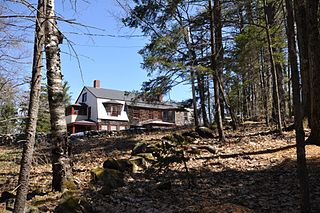
The Mary Anne Wales House, also known as The Briar-Patch, is a historic house on Snow Hill Road in Dublin, New Hampshire. Built in 1886, it is a well-preserved local example of the Shingle style, and an early residence of the town's late 19th-century summer resort colony. The house was listed on the National Register of Historic Places in 1983.
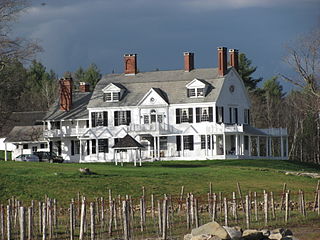
Brook Farm is a historic country estate farm at 4203 Twenty Mile Stream Road in Cavendish, Vermont. It includes one of the state's grandest Colonial Revival mansion houses, and surviving outbuildings of a model farm of the turn of the 20th century. It was listed on the National Register of Historic Places in 1993. The property is now home to the Brook Farm Vineyard.
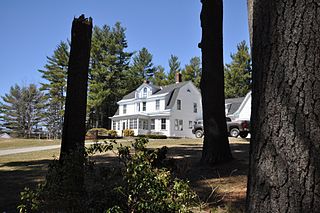
Foothill Farm is a historic farmhouse on Old Troy Road in Dublin, New Hampshire, United States. Built about 1914 as part of the large Amory summer estate, it is a distinctive local example of Dutch Colonial Revival architecture. The house was listed on the National Register of Historic Places in 1983.
The Jacob D. Goosen Barn is a historic barn in rural Sully County, South Dakota about 1/2 mile east of Onida on the north side of East Onida Road. Built in 1904, it was built with a Shawver truss roof, a form popular in other areas, but not widely adopted in South Dakota. This truss method used lighter-weight framing, which transferred the roof's dead load to the walls, enabling the removal of interior posts. The barn is 50 feet (15 m) wide and 100 feet (30 m) long, with a high gambrel roof that characterizes the use of the Shawver truss.
The Donovan–Hussey Farms Historic District encompasses a pair of 19th-century farm properties in rural Houlton, Maine. Both farms, whose complexes stand roughy opposite each other on Ludlow Road northwest of the town center, were established in the mid-19th century, and substantially modernized in the early 20th century. As examples of the changing agricultural trends of Aroostook County, they were listed on the National Register of Historic Places in 2009.

The Kromberg Barn is a historic barn on East Pond Road in Smithfield, Maine. With an estimated construction date of the 1810s, it is one of the oldest barns in the area, and is architecturally rare as an example of a gambrel-roof barn built using older framing methods associated with traditional English barns. The barn was listed on the National Register of Historic Places in 2009.
The Anders and Johanna Olsson Farm is a historic farmstead at 354 West Road in New Sweden, Maine, United States. It includes surviving elements of both a log house and log barn built in the late 19th century by Anders Olsson, a Swedish immigrant. The barn is the only known surviving barn in Maine to have been built during the wave of Swedish immigration in the later decades of the 19th century. The property was listed on the National Register of Historic Places in 1996.
The Blunt House Livestock Barn is a historic barn in rural White County, Arkansas. It is located on the north side of County Road 94, west of the hamlet of Midway. It is a wood-frame structure 1+1⁄2 stories in height, with a gambrel roof and a shed-roof ha storage extension to the east. It is finished in board-and-batten siding; its roof is corrugated metal. Built c. 1920, it is the county's best example of barns built between about 1914 and 1939. The barn is somewhat rare, as gambrel roofs were not commonly used in barn construction in the county before 1930.

The Louis N. Hilger Homestead/Livestock Barn is a historic barn in rural northern White County, Arkansas. It is located on the south side of County Road 374, west of Providence. It is a two-story wood-frame structure, with a gambrel roof, hay hood, board-and-batten siding, and a concrete foundation. It has a transverse crib layout, with a livestock shed extending along one side. It has two shed-roof dormers on the east side, providing light to the interior. It was built in 1939 to house mules used as draught animals for the Hilger dairy operation, and is distinctive within the county for its use of dormers and its extraordinary height, made possible by its braced-frame construction.

The Hager Farm is a historic farmstead on United States Route 7 in southern Wallingford, Vermont. Its farmhouse, built about 1800, is one of the oldest in the community, and is regionally unusual because of its gambrel roof. The property was listed on the National Register of Historic Places in 1986.
Grouselands, also known more recently as the Waterman Farm, is a historic farm and country estate on McDowell Road in Danville, Vermont. The main house is a distinctive and rare example of Shingle style architecture in northern Vermont, and is the product of a major redesign of an Italianate farmhouse built in the 1860s. The house and immediate surrounding outbuildings were listed on the National Register of Historic Places in 1983.
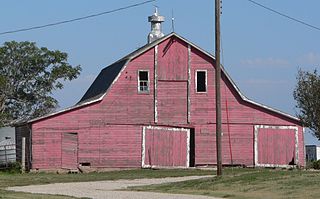
The Lipp Barn, located at 17054 130th Ave. in Collyer, Kansas, was built in 1917. It was listed on the National Register of Historic Places in 2009.

The David Chapman Farmstead is a historic house at 128 Stoddards Wharf Road in Ledyard, Connecticut. Built about 1744, it is a well-preserved example of a vernacular rural farmhouse of the period, built by a descendant of one of Ledyard's early settlers. It was listed on the National Register of Historic Places in 1992.
The A. O. Huntley Barn, in Adams County, Idaho near Cuprum, Idaho, was built in 1902. It was listed on the National Register of Historic Places in 1978.

The Sharpenstine Farmstead is a historic farmhouse located at 98 East Mill Road near Long Valley in Washington Township, Morris County, New Jersey. It was added to the National Register of Historic Places on May 1, 1992, for its significance in architecture. The 22.4-acre (9.1 ha) farm overlooks the valley formed by the South Branch Raritan River. The house is part of the Stone Houses and Outbuildings in Washington Township Multiple Property Submission (MPS).
The Lewis Werner Barn, in Kingman County, Kansas near Murdock, Kansas but with mailing address in Pretty Prairie, Kansas in Reno County, Kansas, was listed on the National Register of Historic Places in 2020.
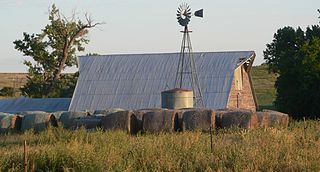
The Harry Keith Barn near Penokee, Kansas was built in 1940. It was listed on the National Register of Historic Places in 2013.

The Oxley Barn, near Quinter in Gove County, Kansas, is a wood-framed barn with a Gambrel roof. It was built in 1911 and expanded later. It was listed on the National Register of Historic Places in 2008.















