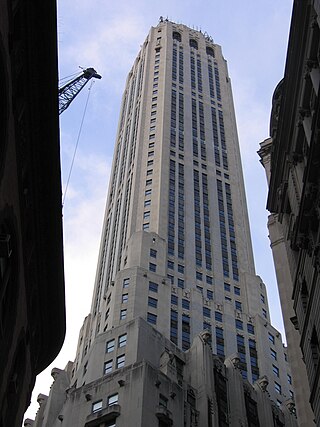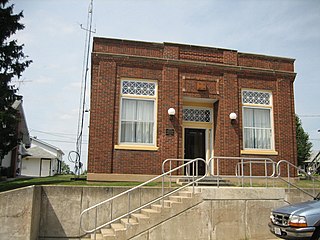
20 Exchange Place, formerly the City Bank–Farmers Trust Building, is a skyscraper in the Financial District of Lower Manhattan in New York City. Completed in 1931, it was designed by Cross & Cross in the Art Deco style as the headquarters of the City Bank–Farmers Trust Company, predecessor of Citigroup. The building, standing at approximately 741 feet (226 m) with 57 usable stories, was one of the city's tallest buildings and the world's tallest stone-clad building at the time of its completion. While 20 Exchange Place was intended to be the world's tallest building at the time of its construction, the Great Depression resulted in the current scaled-back plan.

48 Wall Street, formerly the Bank of New York & Trust Company Building, is a 32-story, 512-foot-tall (156 m) skyscraper on the corner of Wall Street and William Street in the Financial District of Lower Manhattan in New York City. Built in 1927–1929 in the Neo-Georgian and Colonial Revival styles, it was designed by Benjamin Wistar Morris.

Savoyard Centre (1900), also known as State Savings Bank, is an office building at 151 West Fort Street in Downtown Detroit, Michigan. It was designated as a Michigan State Historic Site in 1981 and listed on the National Register of Historic Places in 1982. Another historic marker erected November 13, 1964, also notes that the site was previously occupied by Fort Lernoult until July 11, 1796, when, in compliance with the terms of the Treaty of Paris ending the American Revolutionary War, British troops had evacuated their last post in United States territory.

The Commercial Bank of Australia Limited (CBA) was an Australian and New Zealand retail bank which operated from 1866 until being amalgamated with the Bank of New South Wales, that was established in 1817, to form the Westpac Banking Corporation in 1982.

The Bank of California Building, also known as the Durham & Bates Building and currently the Three Kings Building, is a historic former bank building in downtown Portland, Oregon, United States. It has been on the National Register of Historic Places since 1978. The three-story building was designed by A. E. Doyle in an Italianate style and completed in 1925. The ground floor features a two-story-high grand room with 36-foot (11 m) ceilings. The building's original owner and occupant, the Bank of California, moved out around the end of 1969 and sold the building in 1970. It was last used as a bank in 1977. It is currently owned by Surlamer Investments.

The People's State Bank building is located in the Stephenson County village of Orangeville, Illinois, United States. The structure was erected in 1926 when two Orangeville banks merged to form the People's State Bank. It operated until 1932 when it became overwhelmed by an economic disaster caused by the Great Depression and the bypassing of downtown Orangeville by an important route. The building is cast in the Commercial style and features Classical Revival detailing, common for banks of the time period. The building was added to the U.S. National Register of Historic Places in 2004.

The Centennial National Bank is a historic building in Philadelphia, Pennsylvania. Designed by noted Philadelphia architect Frank Furness and significant in his artistic development, it was built in 1876 as the headquarters of the eponymous bank that would be the fiscal agent of the Centennial Exposition. The building housed a branch of the First Pennsylvania Bank from 1956 until Drexel University purchased it c. 1976. Drexel renovated it between 2000-2002 and now uses it as an alumni center. The Centennial National Bank, described as "one of the best pieces of architecture in West Philadelphia," was placed on the National Register of Historic Places in 1971.

The Union Trust Company Building is a historic building at 170 Westminster Street and 62 Dorrance Street in downtown Providence, Rhode Island. Built as the headquarters of the bank of the same name, it is now occupied primarily by apartments and is known as the G Reserve.

Sylvester Commercial Historic District is a historic district in Sylvester, Georgia that was listed on the National Register of Historic Places (NRHP) in 1987. It includes the Worth County Local Building which is separately NRHP-listed. Its boundaries were increased in 2002 to include some federally owned property. The expanded district included 65 contributing buildings and 16 noncontributing buildings.

49 Chambers, formerly known as the Emigrant Industrial Savings Bank Building and 51 Chambers Street, is a residential building at 49–51 Chambers Street in the Civic Center neighborhood of Manhattan in New York City. It was built between 1909 and 1912 and was designed by Raymond F. Almirall in the Beaux-Arts style. The building occupies a slightly irregular lot bounded by Chambers Street to the south, Elk Street to the east, and Reade Street to the north.

The New Hampshire Bank Building is a historic commercial building at 22-26 Market Square, Portsmouth, New Hampshire. Built in 1803 and much altered since, it is one of the nation's oldest purpose-built bank buildings, and was until 1977 the oldest building used continuously to house banking operations. It was added to the National Register of Historic Places in 1979.

Davenport Bank and Trust Company was the leading bank of the Quad Cities metropolitan area for much of the 20th century and for the surrounding region of eastern Iowa and western Illinois. It was once Iowa's largest commercial bank, and the headquarters building has dominated the city's skyline since it was constructed in 1927 at the corner of Third and Main Streets in downtown Davenport, Iowa. It was acquired by Norwest Bank of Minneapolis in 1993 and now operates as part of Wells Fargo following a 1998 merger of the two financial institutions. The historic building was listed on the National Register of Historic Places in 1983 under the name of its predecessor financial institution American Commercial and Savings Bank. In 2016 the National Register approved a boundary increase with the Davenport Bank and Trust name. It was included as a contributing property in the Davenport Downtown Commercial Historic District in 2020. It remains the tallest building in the Quad Cities, and is today known as Davenport Bank Apartments as it has been redeveloped into a mixed-use facility housing commercial, office, and residential space.

The First National Bank Building is a historic building located in downtown Davenport, Iowa, United States. It was individually listed on the National Register of Historic Places in 1983. In 2020 it was included as a contributing property in the Davenport Downtown Commercial Historic District. The building is now known as the US Bank Building, its main tenant.

The Roslyn Savings Bank Building is a landmarked, historic commercial building located on Old Northern Boulevard in the Incorporated Village of Roslyn, in the Town of North Hempstead, Nassau County, Long Island, New York, United States.

The United States National Bank Building in downtown Portland, Oregon was designed by A. E. Doyle in a Roman classical style, and is listed on the National Register of Historic Places. The four-story building's first section, facing Sixth Avenue, was completed and opened in 1917. The building features a four-story Corinthian colonnade at its eastern end and makes extensive use of glazed terracotta. The interior is also decorated extensively with highly textured materials.

The Illinois State Bank Building is a historic bank building located at 201 N. Chestnut St. in Assumption, Illinois. The building was constructed in 1900 to replace the Illinois State Bank's previous building, an 1883 structure which burned down in 1899. Local architect Ira Tobias designed the bank, which features a tower above its front entrance; such towers were a distinguishing mark of Tobias' work and can be seen on two other surviving buildings in Assumption. The Illinois State Bank operated from the building until its closure in 1933; during this time, it handled 80-85% of Assumption's banking business. The building later housed the Assumption Building and Loan Association and the law offices of George J. LaCharite.

The Cattle Bank is a historic bank building located at 102 E. University Ave. in Champaign, Illinois. Built in 1858, it is the oldest documented commercial structure in Champaign. It opened as a branch of the Grand Prairie Bank of Urbana, Illinois. Champaign was the southern terminus of a railroad line to Chicago, so cattle raisers from the surrounding area drove their cattle to Champaign to ship them to the Chicago market. The Cattle Bank provided banking and loan services to these cattlemen. The building housed a bank for only three years. During that time, U.S. President Abraham Lincoln is known to have cashed a check there. From 1861 to 1971, the building housed several commercial tenants. It was added to the National Register of Historic Places in 1975 and renovated in 1983. Since 2001, the Cattle Bank has been home to the Champaign County History Museum.

The Ayers Bank Building is a historic bank building located at 200 West State Street in Jacksonville, Illinois. This site is believed to have been continuously associated with banking since 1832, longer than any other site in Illinois.

The Village Hall is a historic government building located at 239 South Main Street in Sheffield, Illinois. The building was constructed in 1910 to replace the village's original village hall, which was built in 1887 but had become too small for the village. Architect George Franklin Barber designed the building; while Barber was nationally known for his mail-order residential designs, the Village Hall was one of his only municipal works. Barber's design used Neoclassical elements extensively, including limestone columns flanking the entrance, a cornice and entablature along the roof line, jack arches on the first-story windows, and Roman grilles above the entrance and second-story windows. The building also features a Romanesque arch surrounding the main entrance and Victorian massing in its central bell tower.

The Arcade Building is a historic building at 1 Riverside Road in Riverside, Illinois. The building was built in 1871 as Riverside's first commercial building; its first floor housed storefronts, while its upper floors were used as residential and office space. Riverside was developed as a planned community in the late 1860s, and the Arcade Building was part of its original plan; it both provided basic services to the village's early residents and served as a focal point of its downtown. Architect Frederick C. Withers designed the Victorian Gothic building, which features brick arches over its windows, four dormers projecting from the roof, and towers atop the entrance and at each corner. By grouping the village's shops in a single planned building, the Arcade Building was one of the earliest precursors to the concept of a shopping center.






















