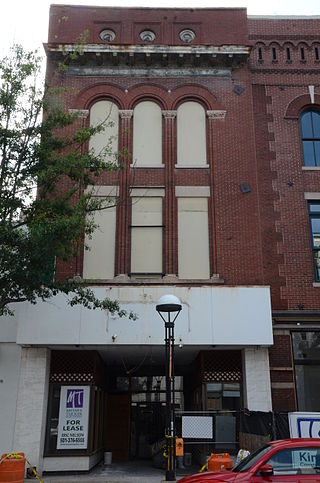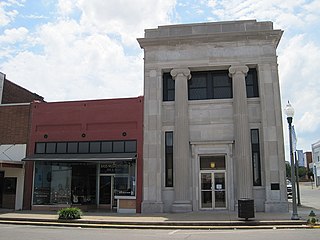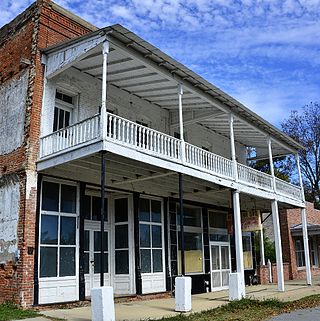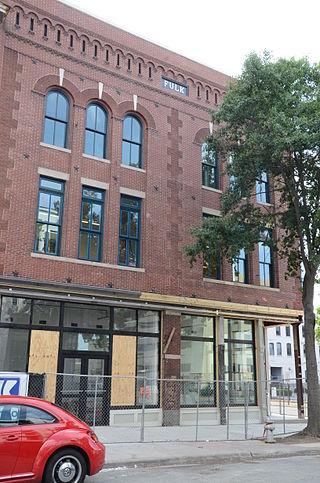
The Perry County Courthouse is located at Main and Pine Streets in the commercial heart of Perryville, Arkansas, the seat of Perry County. It is a two-story brick building, with a hip roof. It is very simply styled, with rectangular two-over-two windows set in unadorned openings. Its main entrance is deeply recessed in an opening framed by pilasters and an entablatured, with multi-light sidelight windows to either side of the door. The courthouse was built in 1888, and was the county's third. It has been enlarged by single-story wings to either side.

The Rose Building is a historic commercial building at 307 Main Street in Little Rock, Arkansas. It was built in 1900 from the plans of George R. Mann, and is named for Arkansas Supreme Court Chief Justice U. M. Rose. It is a prominent local example of commercial Classical Revival architecture. The building was built originally as an office property and by the early to mid twentieth century housed retail when the city's Main Street was the major shopping district. Rose purchased three lots on the Peyton Block of Main Street by 1880. Judge Rose built two preexisting Rose Buildings, both destroyed by fire on the current location. The existing structure is a 1916 incarnation of the Rose Building built by Rose's son. It is vastly different from the previous two structures. The two-story structure now displays a symmetrically massed Neoclassical façade, designed by George R. Mann. Mann was the architect who designed the existing Arkansas State Capitol and the Mann on Main mentioned above. It was later home to retail users in the mid twentieth century, two long term tenants were Allsopp-Chappell, a local bookstore, and Moses Melody shop. It had a myriad of occupants by the later part of the century, one being Gold's House of Fashions, in which the structure underwent a renovation. It was added to the National Register of Historic Places in 1986.

The Taylor Building is a historic commercial building at 304 Main Street in Little Rock, Arkansas. It is a three-story masonry structure, built out of load-bearing brick with limestone trim. Its facade has a commercial storefront on the ground floor, and three windows on the upper floors, articulated by two-story columns rising to limestone capitals and finely crafted Romanesque arches. Built in 1897, it is a rare surviving example of 19th-century commercial architecture in the city.

The National Bank of Commerce Building is a historic commercial building at 200 S. Pruett St. in downtown Paragould, Arkansas. It is a two-story structure, built out of cut stone, with a center entrance recessed in a two-story opening with flanking Ionic columns. This Classical Revival style building, probably the finest of its style in Greene County, and the least-altered bank building of the period in Paragould, was designed by the Memphis firm of Hankers and Cairns and was built in 1923.

The Lee County Courthouse features two courthouse buildings constructed at 15 East Chestnut Street in Marianna, Arkansas, United States, the county seat of Lee County. The original courthouse was a wooden at the corner of Poplar and Mississippi streets built in 1873 when Marianna became the county seat of Lee County. A larger courthouse was built in 1890 and it was expanded with another new courthouse building added next to it in 1936. The courthouse compound was listed on the National Register of Historic Places in 1995. The newer courthouse was designed by Memphis, Tennessee based architect George Mahan Jr. with Everett Woods and built in the Colonial Revival and Art Deco styles.

The Arkansas City Commercial District encompasses the three oldest surviving commercial buildings in Arkansas City, Arkansas. They are located along Sprague (4th) Avenue, between Kate Adams (1st) Street and De Soto Avenue, and are a reminder of a once-thriving commercial district in the city. The Cotham Drug Store, a two-story brick building from c. 1900, stands near the corner of Sprague and De Soto, facing south. The Red Star Grocery, built 1900, stands to its right; it is also a two-story brick building, but its facade has been altered, replacing a recessed doorway with a flush one. Stylistically the two buildings are similar, with brick corbelling and a course of dentil molding, with a parapet above. The third building is the Ramus Brothers Market, which stands on Sprague Street, and was built in 1910 out of poured concrete.

The El Dorado Commercial Historic District encompasses the historic commercial heart of downtown El Dorado, Arkansas. The city serves as the seat of Union County, and experienced a significant boom in growth during the 1920s, after oil was discovered in the area. The business district that grew in this time is anchored by the Union County Courthouse, at the corner of Main and Washington Streets, where the Confederate memorial is also located. The historic district listed on the National Register of Historic Places in 2003 includes the city blocks surrounding the courthouse, as well as several blocks extending east along Main Street and south along Washington Street. Most of the commercial buildings are one and two stories in height and are built of brick. Notable exceptions include the Exchange Bank building, which was, at nine stories, the county's first skyscraper, and the eight-story Murphy Oil building. There are more than forty contributing properties in the district.

The Hope Historic Commercial District encompasses a two-block area of downtown Hope, Arkansas. The 18-acre (7.3 ha) district is bounded on the north by the railroad tracks, on the east by Walnut Street, the west by Elm Street, and the south by 3rd Street. The area consists for the most part of commercial brick buildings one or two stories in height, with relatively plain styling. Most of these were built between 1880 and 1945, the major period of Hope's development. The most architecturally significant buildings in the district are the Brundidge Building, an 1893 Romanesque Revival structure, and the Renaissance Revival former post office building.

The Stuttgart Commercial Historic District encompasses a portion of the commercial center of Stuttgart, Arkansas. The district extends along Main Street between 1st and 6th Streets, and includes a few buildings on the adjacent numbered streets as well as Maple and College Streets, which parallel Main to the west and east, respectively. The majority of the district's 76 buildings were built between about 1900 and 1920, and are brick commercial structures one or two stories in height. Notable among these buildings are the Riceland Hotel, the Standard Ice Company Building, and the county courthouse.

The Pinkston–Mays Store Building is a historic commercial building at 107-109 Lackston Street in Lowell, Arkansas. It is a two-story brick building with a flat roof, and is divided into two storefronts, separated by a stairway leading to the second floor. The two storefronts are arranged identically, with a central entrance flanked by fixed glass windows. The elements of the first floor facade are separated by brick pilaster, and the storefronts are highlighted by brick corbelling above. Built in 1902, the building is a little-altered local example of early 20th century commercial architecture.

The Shores Warehouse is a historic commercial building on Main Street in Cave Springs, Arkansas. It is a two-story masonry building, built in 1911 out of concrete blocks, which have on two sides of the building been faced to resemble rusticated stone. Originally built as a commercial retail building, it has a single-story metal awning sheltering the ground floor, which is divided into six bays by concrete block stanchions. The outer two bays were originally plate glass like the others, but have been filled in. The front is topped by a pressed metal dentillated cornice. The building is little-altered commercial building of the period, and exemplifies the popular use of concrete blocks for construction in the region during the early 20th century.

The A.R. Carroll Building is a historic commercial building on Main Street in Canehill, Arkansas. It is a two-story masonry structure, with a flat roof and a pressed metal facade on the upper level. The metal was fabricated to resemble brick, and includes an elaborate parapet. Built in 1900, the building is the finest commercial building of the period to survive in the community; it originally housed a drugstore.

The Jasper Commercial Historic District encompasses the historic commercial center of Jasper, Arkansas. It includes the Newton County Courthouse, a 1930s Works Progress Administration building, and buildings that line the courthouse square, as well as some of the streets radiating from it. Built between the 1880s and 1940s, the district includes a high quality collection of commercial buildings constructed out of local stone. Most are one or two stories in height, and are vernacular to the period of their construction. Five of the district's 26 buildings were built by Gould Jones, a prominent local blacksmith and mason.

The Hotel Pines is a historic commercial building at the northwest corner of West 5th and Main Streets in Pine Bluff, Arkansas. It is a large six-story U-shaped masonry structure, with a two-story section filling the center of the U. The center section has a portico projecting over the sidewalk, with Classical Revival detailing and paired columns for support. Built in 1913 and in operation as a hotel until 1970, it was Pine Bluff's grandest hotel.

The Fulk Building is a historic commercial building at 300 Main Street in Little Rock, Arkansas. It is a three-story brick Romanesque Revival building, with commercial storefronts on the ground floor, and two-story round-arch bays on the upper levels. Built about 1900 for attorney and landowner Francis Fulk, it typifies buildings that lined Main Street around the turn of the 20th century, and is one of its better examples of Romanesque architecture.

The Staggs–Huffaker Building is a historic commercial building at North Main and West Illinois Streets in Beebe, Arkansas. It is a two-story vernacular brick building, with an angled corner bay. The Main Street facade has a wood-shingled awning extending across the first floor. There is brick corbelling above the second level, and a gabled parapet above. Built about 1880, it is one of a small number of commercial buildings to survive from the city's early railroad-related development.

The Bank of Booneville Building is a historic commercial building at 1 West Main Street in downtown Booneville, Arkansas. Built in 1902, this brick two-story building was one of the first buildings to be built in what is now the commercial heart of the city. The Bank of Booneville was chartered in 1899, and this was its home until its closure in 1934. The building's modest Renaissance features include a rusticated stone arch entrance on the corner, and brick corbelling and dentil work on the cornice.

The Sid-Mar is a historic apartment building located at Indianapolis, Indiana. It was built in 1887, and is a three-story, triangular, Italianate style red brick building. It has commercial storefronts on the first floor and segmental arched and projecting bay windows on the upper floors.

The Leslie Commercial Historic District encompasses a one-block historic area of downtown Leslie, Arkansas. The basically linear district runs on Main Street between Oak and Walnut Streets, and includes 18 buildings and a small city park. Most of the buildings were built in the early decades of the 20th century, and are one and two-story brick buildings.
The Block Realty Building is a historic commercial building at 723 West Markham Street in Little Rock, Arkansas. It is a two-story structure, built out of steel and concrete, with a flat roof. It is supported by corten steel columns, with its first floor predominantly finished in glass, and the upper level in aggregate concrete tiles. It was built in 1964 to a design by architect-engineer Eugene Levy, and is a good local example of commercial Mid-Century Modern architecture.





















