
The Willa Cather Birthplace, also known as the Rachel E. Boak House, is the site near Gore, Frederick County, Virginia, where the Pulitzer Prize-winning author Willa Cather was born in 1873. The log home was built in the early 19th century by her great-grandfather and has been enlarged twice. The building was previously the home of Rachel E. Boak, Cather's grandmother. Cather and her parents lived in the house only about a year before they moved to another home in Frederick County. The farmhouse was listed on the Virginia Landmarks Register (VLR) in 1976 and the National Register of Historic Places (NRHP) in 1978.
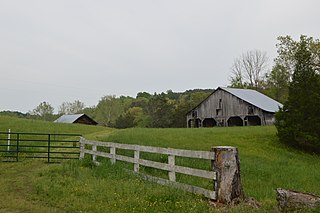
Estes Farm is a historic home and farm complex located near Dyke, Albemarle County, Virginia. It includes a c. 1840 log dwelling and a c. 1880 wood framed main house, as well as numerous supporting outbuildings including a large barn, an icehouse/well house, a tenant house, the log dwelling, a small hay/tobacco barn, a garage, and three small sheds. Also on the property is a contributing truss bridge. The house is a two-story, three-bay frame I-house building with a hipped roof. A two-story half-hipped central rear ell was added in 1976. It is representative of a transitional Greek Revival / Italianate style. It features a one-story three-bay porch fronting the central entrance, and exterior-end brick chimneys.

Mount Pleasant is a historic home and farm and national historic district located near Staunton, Augusta County, Virginia. The house was built about 1780–1810, and is a two-story, hall-parlor plan limestone structure with a rear ell dating to the mid-19th century. It is reflective of architecture of the Federal era. It has an original one-story brick ell. Also on the property are a contributing barn, corncrib, garage, storage shed, chicken house, the spring house, and an equipment shed. The property also include the ruins of a mill.
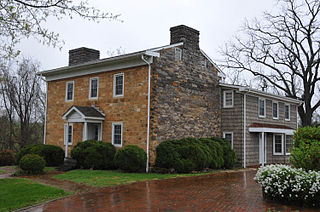
Bryan McDonald Jr. House is a historic home located at Troutville, Botetourt County, Virginia. It was built about 1766, and is a two-story, three-bay, side-gable, Georgian Period stone building with a two-story brick ell added about 1840. Also attached is a modern, two-story frame addition. The front facade is of coursed sandstone blocks and side and rear elevations of limestone. Also on the property are the contributing remains of a rectangular stone barn.

Kingsland, also known as Richmond View, was a historic plantation house located at Chimney Corner, Chesterfield County, Virginia. It was built about 1805, and consisted of a 1 1/2-story, frame structure with a rear ell. The main section measured 18 feet by 31 feet and the rear ell extended 55 feet. The house featured a center chimney. Also on the property was a contributing smokehouse. It was moved and reconstructed in 1994.
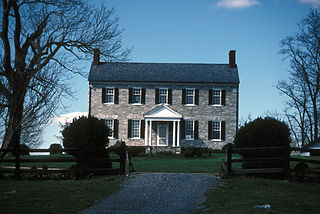
Huntingdon, also known as The Meadow, is a historic plantation house located near Boyce, Clarke County, Virginia. The original section was built about 1830, and is a two-story, five bay, stone I-house dwelling with a gable roof. A rear ell was added around 1850, making a "T"-shaped house. Also on the property are a contributing pyramidal roofed mid-19th-century smokehouse and a stone-lined ice pit with a late 19th-century, square-notched log icehouse.

Grassdale Farm is a historic home located at Spencer, Henry County, Virginia. It was built about 1860, and is a two-story, center-passage-plan frame dwelling with Greek Revival and Greek Revival style influences. Two-story ells have been added to the rear of the main section, creating an overall "U" form. Also on the property are a variety of contributing buildings and outbuildings including a kitchen, smokehouse, cook's house, log dwelling, and office / caretaker's house dated to the 19th century; and a garage, playhouse, poultry house, two barns, greenhouse, Mack Watkin's House, granary and corn crib, and Spencer Store and Post Office dated to the 1940s-1950s. Grassdale Farm was once owned by Thomas Jefferson Penn, who built Chinqua-Penn Plantation outside Reidsville, North Carolina, where the Penn tobacco-manufacturing interests were located.

Earhart House, also known as Earhart Farm #2 and Walters Farm, is a historic home located near Ellett, Montgomery County, Virginia. The house was built about 1856, and is a two-story, frame dwelling with an integral two-story rear ell. It has a central passage plan. The front facade features a one-story porch with a hipped roof. Also on the property is a contributing 1 1/2-story log house or kitchen.

Joseph McDonald Farm is a historic home and farm complex located near Prices Fork, Montgomery County, Virginia. The main house is a two-story, three bay, modified hall and parlor plan, log dwelling. The original section dates to about 1800. A two-story rear ell was added in the mid-19th century, and an addition to the ell was added in 1908. Also on the property are the contributing log spring house, one-story log house, and a board-and-batten outbuilding.

Haven B. Howe House is a historic home located at Claytor Lake State Park, near Dublin, Pulaski County, Virginia. It was built between 1876 and 1879, and is a two-story, brick dwelling with Italianate style detailing. It has a rear brick ell and projecting one-story bays on both end walls. It features ornamental wrought iron porch supports. Also on the property are three contributing limestone mounting blocks. The property, located on Claytor Lake, was conveyed to the Virginia Conservation Commission in 1947. The house is used as a Nature Exhibit Center that focuses on the lake's wildlife habitat.
Nathaniel Burwell Harvey House was a historic home located near Dublin, Pulaski County, Virginia. It was built in 1909-1910, and was a 2 1/2-story, three bay, Colonial Revival style brick dwelling on a limestone basement. It had a rear brick ell and hipped roof with dormers. The front facade featured a one-story porch with six Tuscan order columns. The interior had decorative stenciling by artist James D. Chapman.

The Anderson–Doosing Farm is a historic home and farm located near Catawba, Roanoke County, Virginia. The farmhouse was built about 1883, and is a two-story, three-bay, Greek Revival style frame dwelling. It has a two-story rear ell. Also on the property are the contributing meat house, log cabin, equipment shed / blacksmith shop, two chicken houses, barn, privy, corn crib, and milking parlor.
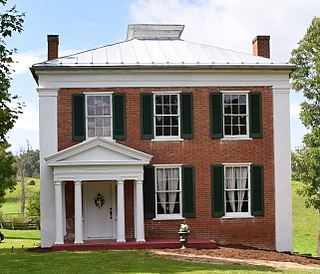
Church Hill, also known as Timber Ridge Plantation, is a historic plantation house located near Lexington, Rockbridge County, Virginia. It was built circa 1848, and is a two-story, three bay, rectangular brick Greek Revival style dwelling. It has a one-story, rear kitchen ell. The house features stuccoed Doric order pilasters at the corners and midpoints of the long sides. Timber Ridge Plantation was the birthplace of Sam Houston (1793-1863). On the property is a non-contributing log building which tradition claims was constructed from logs salvaged from the Sam Houston birthplace cabin. The cabin is believed to have been located at the site of the kitchen ell.

Maple Hall is a historic home located near Lexington, Rockbridge County, Virginia. The house was built in 1855, and is a two-story, three bay, Greek Revival style brick dwelling on an English basement. It has a hipped roof and rear ell with a gable roof. It features a two-story pedimented front portico. The property also includes the contributing two-story brick building which probably dates to the 1820s and a small log outbuilding.

Virginia Manor, also known as Glengyle, is a historic home located near Natural Bridge, Rockbridge County, Virginia. The original section was built about 1800. The house consists of a two-story center block with a one-story wing on each side and a two-story rear ell. The two-story, five-bay frame central section expanded the original log structure in 1856. Between 1897 and 1920, two one-story, one-room wings with bay windows were added to the east and west sides of the 1850s house. The property also includes a contributing two-story playhouse, a tenants' house, a stable, a spring house, a brick storage building, a smokehouse, a barn, a railroad waiting station, a dam, and a boatlock. The property was the summer home of George Stevens, president of the Chesapeake and Ohio Railroad from 1900 to 1920.

Peter Paul House is a historic home located near Dayton, Rockingham County, Virginia. It was built about 1810, and is a two-story, two bay, stuccoed Rhenish Plan log dwelling. It has a gable roof and rubble limestone chimney. A three bay brick ell was added about 1829. It is one of a small group of Continental farmhouses surviving as relics of the heavy Swiss and German settlement in the Shenandoah Valley.
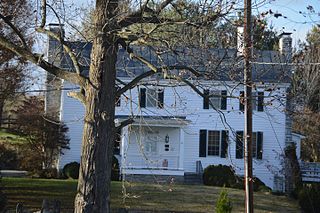
Kyle's Mill House is a historic home located near Harrisonburg, Rockingham County, Virginia. It was built about 1750, and was built as a two-story, hall-parlor plan log dwelling with a side gable roof. It was expanded about 1826 to a central-hall plan, a rear ell was added in 1903, and the house was renovated in 1986. The house is clad in weatherboard and has exterior end chimneys.
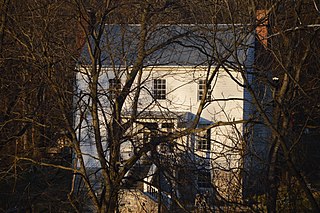
Benjamin Wierman House, also known as the Gorman Lloyd House and Snapp House, is a historic home located near Quicksburg, Shenandoah County, Virginia. It was built in 1859, and is a two-story, frame I-house dwelling in the Greek Revival style. It sits on an English basement. The house features a long set of new wooden steps that lead up to a small front portico and massive cut limestone chimneys. Also on the property are the contributing one-story frame spring house with a loft, a small meat house, a frame chicken house, and a horse barn site.
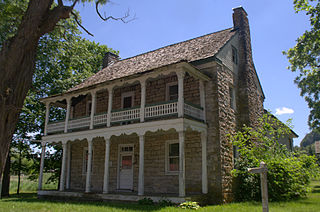
Old Stone Tavern, also known as Rock House, is a historic inn and tavern located near Atkins, Smyth County, Virginia. It was built about 1815, and is a two-story, three bay, limestone structure with a central-hall plan. A frame rear ell was added in the mid-19th century. It has a side gable roof. The front facade features a mid-19th century porch supported by chamfered columns connected on each level by a decorative cyma frieze and sawn balustrade. The tavern was built to accommodate travelers in the heavy migration through Cumberland Gap to the west in the early 19th century.

Bowyer-Holladay House, also known as the Lewis Holladay House, is a historic archaeological site located near Fincastle, Botetourt County, Virginia. The site is located in The Botetourt Center at Greenfield industrial park. The site consists of the ruins of an Early Republic/Federal Style two-story brick house with a limestone lined cellar in a rear-centered ell configuration. The house was part of the plantation complex commonly referred to as the "Holladay Place." In addition to the ruins of the main house, a log structure with an early timber and modern frame addition survives 25 feet north of the bulkhead entrance to the limestone cellar.


























