
The Lanier Mansion is a historic house located at 601 West First Street in the Madison Historic District of Madison, Indiana. Built by wealthy banker James F. D. Lanier in 1844, the house was declared a State Memorial in 1926, and remains an important landmark in Madison to the present day.
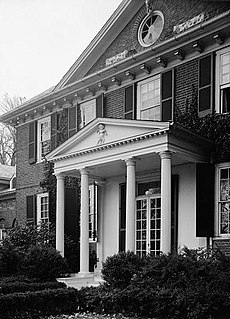
Tulip Hill is a plantation house located about one mile from Galesville in Anne Arundel County in the Province of Maryland. Built between 1755 and 1756, it is a particularly fine example of an early Georgian mansion, and was designated a National Historic Landmark in 1970 for its architecture.

The Goode–Hall House, also commonly known as Saunders Hall, is a historic plantation house in the Tennessee River Valley near Town Creek, Alabama. It was added to the National Register of Historic Places on October 1, 1974, due to its architectural significance.

The Turner House, also known as the Turner-Fulk House, is a historic house at 1701 Center Street in Little Rock, Arkansas. It is a two-story wood-frame structure, with a gabled roof, clapboarded exterior, and brick foundation. Its most prominent feature is a massive two-story temple portico, with a fully pedimented and modillioned gabled pediment supported by fluted Ionic columns. The main entry is framed by sidelight windows and an elliptical fanlight, and there is a shallow but wide balcony above. The house was built in 1904-05 to a design by noted Arkansas architect Charles L. Thompson.

Schenectady City Hall is the seat of government of the city of Schenectady, New York, United States. Designed by McKim, Mead, and White, the building was constructed between 1931 and 1933. It is located on the block between Clinton, Franklin, Jay and Liberty streets. It is built in a revival of the Federal Style, the dominant style of American architecture from 1780 to 1830. Its most prominent features include the square clock tower, with its gold-leaf dome and weathervane, and the Ionic neoclassical portico. It houses not only city government but the local office of U.S. Rep. Paul Tonko.
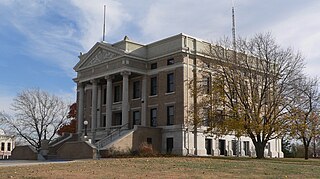
Pawnee County Courthouse in Pawnee City, Nebraska was built in 1911. It was designed by architect William F. Gernandt in Classical Revival style. It was listed on the National Register of Historic Places in 1990.

The Dr. Abram Jordan House is located along the NY 23 state highway in Claverack-Red Mills, New York, United States. It is a brick Federal style house, with some Greek Revival decorative touches, built in the 1820s as a wedding present from a local landowner to his daughter and son-in-law.
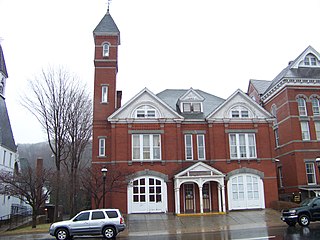
The Hose and Hook and Ladder Truck Building is a historic former firehouse on Main Street in Thomaston, Connecticut. Built in 1882, it is a fine example of Late Victorian civic architecture in brick. It was listed on the National Register of Historic Places on January 4, 1982. After serving as a firehouse for about a century, it has been converted into an art gallery.
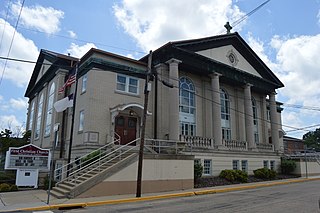
The First Christian Church in Corbin, Kentucky is a historic church at S. Kentucky and W. First Street. It was built in 1925 and added to the National Register of Historic Places in 1986.

Fissel's School is a historic one-room school building located at Shrewsbury Township, York County, Pennsylvania. It was built in 1896, and is a 1 1/2-story, brick building with Queen Anne stylistic elements. It measures 28 feet, 6 inches, wide and 30 feet, 4 inches, deep with a 22 foot wide, 7 foot deep entrance portico. It has a gable roof with decorative bargeboard and fishscale shingles. Atop the roof above the entrance is a belfry. It ceased use as a school about 1946.
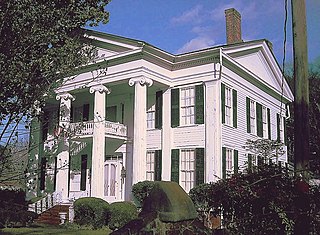
The Colonel Green G. Mobley House, also known as The Magnolia, is a historic house in Gainesville, Sumter County, Alabama. The two-story wood-frame house was built for Colonel Green G. Mobley, a native of Fairfield County, South Carolina, and his wife Henrietta, a native of Vermont. The Greek Revival-style structure was completed circa 1845. Architectural historians consider it to be among West Alabama's most refined expressions of domestic Greek Revival architecture.
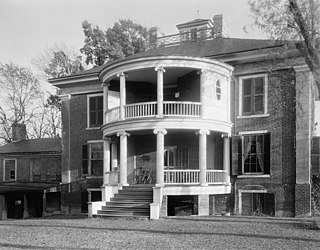
Monticola is a historic home and farm located along the James River near Howardsville, Albemarle County, Virginia. The house was built in 1853, and is a three-story, three-bay, brick Greek Revival style dwelling. The front facade features a central, two-story, pedimented portico. The rear facade has a semi-circular, two-level, porch with Colonial Revival details. It was added about 1890. The four corners of the house are adorned by giant stuccoed pilasters. The original two-story, brick kitchen building is attached to the house by an enclosed breezeway. Also on the property are a smokehouse, storage shed, corn crib, and the foundation of a late-19th century spring house.

Creekside is a historic home located near Morganton, Burke County, North Carolina. It was built in 1836, and is a two-story, five bay, brick mansion with a gable roof in the Greek Revival style. It features a tetrastyle pedimented portico covers with heavy stuccoed brick Doric order columns. The interior features Federal style decorative elements. It was built by Thomas George Walton, great nephew of George Walton, a signer of the Declaration of Independence.

J. C. B. Warde House is an historic residence located in Muscatine, Iowa, United States. It has been listed on the National Register of Historic Places since 1979. The house was included as a contributing property in the West Hill Historic District in 2008.

Abraham Russell Ponder House is a historic home located at Cape Girardeau, Missouri. It was built in 1905, and is a two-story, Classical Revival style brick dwelling. It has a hipped roof with a moderate overhang with decorative brackets and a wide frieze with dentil molding. It features a central two-story, double-tiered pedimented portico supported by full height fluted Ionic order columns and pilasters.

The Pineville Courthouse Square Historic District is a 7-acre (2.8 ha) historic district in Pineville, Kentucky that is listed on the U.S. National Register of Historic Places. It includes the Bell County Courthouse and related government buildings and the central business core of the town.

The Henry Magill House is a historic house at 390 Palisado Avenue in Windsor, Connecticut. Built in 1861, it is a well-preserved and locally rare example of Second Empire architecture executed in brick. It was listed on the National Register of Historic Places in 1988.

The Court Square Historic District in Leitchfield, Kentucky was listed on the National Register of Historic Places in 1984.

The University of Michigan Central Campus Historic District is a historic district consisting of a group of major buildings on the campus of the University of Michigan in Ann Arbor, Michigan. It was listed on the National Register of Historic Places in 1978.
Matthew Kennedy, an early, self-proclaimed, architect in Kentucky, designed large brick Federal-style houses during the early 1800s. Several of his works are listed on the National Register of Historic Places (NRHP).




















