
The Ebenezer Methodist Episcopal Chapel and Cemetery is a historic church located northwest of Golden, Adams County, Illinois. The church was built in 1858-59 for the local Methodist Episcopal congregation. The church has a vernacular Greek Revival design; while the style was common in Illinois before the Civil War, the church is now the only one of its type in the county. The church is a white sided building on a limestone foundation; it is topped by a gable roof with a simple entablature at either end. The church's cemetery, located to the west of the building, has had burials since 1857 and contains both members and non-members of the church.
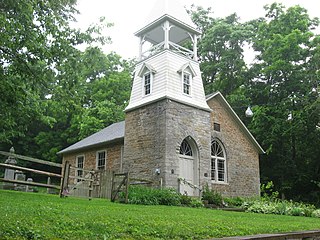
The United Brethren in Christ Church, also known as "File Mile Chapel", is a historic church building located southeast of Cincinnati in Anderson Township, Hamilton County, Ohio, United States. Built in 1844, it is a stone building with a stone foundation and a slate roof. It was the house of worship for the oldest Church of the United Brethren in Christ congregation in southeastern Hamilton County, which became the mother of other congregations: some of its members later left to found other United Brethren in Christ churches elsewhere in Hamilton County and in the surrounding community.

Johnsville is an unincorporated community in Frederick County, Maryland, United States. It is located approximately halfway between Libertytown and Union Bridge along Maryland Route 75. The Kitterman-Buckey Farm was listed on the National Register of Historic Places in 2005.
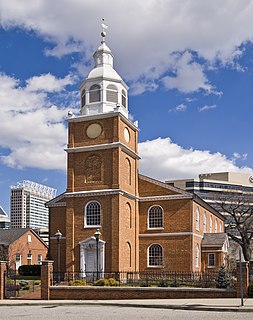
Otterbein Church, now known as Old Otterbein United Methodist Church, is a historic United Brethren church located in Baltimore, Maryland, United States. The first "German Reformed" church was built to serve the German Reformed and some Evangelical Lutheran immigrants, and later entered the Brethren strain of German Reformed Protestantism in the later Church of the United Brethren in Christ.

There are 69 properties listed on the National Register of Historic Places in Albany, New York, United States. Six are additionally designated as National Historic Landmarks (NHLs), the most of any city in the state after New York City. Another 14 are historic districts, for which 20 of the listings are also contributing properties. Two properties, both buildings, that had been listed in the past but have since been demolished have been delisted; one building that is also no longer extant remains listed.
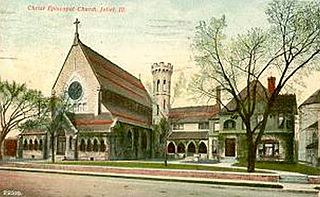
The Christ Episcopal Church was a historic building and former church in Joliet, Illinois.

The 27th Street Historic District is a historic district in the South Los Angeles area of Los Angeles, California. The district was listed on the National Register of Historic Places in 2009 as part of the multiple property submission for African Americans in Los Angeles.
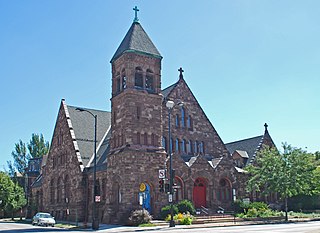
Church of the Epiphany is a historic Episcopal church located at 201 S. Ashland Avenue in Chicago, Illinois. The church was built in 1885 to replace its congregation's original church, which had grown too small for its increasing membership. Architect Francis M. Whitehouse of Chicago firm Burling and Whitehouse designed the church in the Richardsonian Romanesque style. The church has a sandstone exterior made up of irregularly coursed and roughly faced blocks; the stone was imported from Lake Superior. The building's entrances and windows are framed by heavy arches which are supported by short columns with floral decorations. A bell tower, completed in 1887, rises above the front corner of the church; the tower features patterned sections of smooth and rough stone and arched openings at the top.

St. Paulus Evangelisch Lutherischen Gemeinde is a historic Lutheran church in Jonesboro, Illinois. The church was built by immigrants from Austria, who settled in the Jonesboro area in 1852. Architect Charles Fettinger, one of the settlers, designed the church. The wood frame church features a limestone foundation, upper-story windows topped by lunettes, and a double entrance topped by an arched transom. The interior of the church features an intricately carved wooden altar and pulpit, also designed by Fettinger. Construction on the church was completed in 1860, and the building was dedicated in 1861. The church's bell tower, which is topped by a spire, was added in 1889. The Queen Anne style parsonage was constructed in the 1900s. Services at the church ended in 1949, and the church became the property of the Kornthal Congregation and Historical Society. It was refurbished in 1963 with the aid of the State of Illinois. The church is one of the only remnants of southern Illinois' German-speaking population.

Union Church is a historic non-denominational church located 2.5 miles (4.0 km) southeast of Oreana in Macon County, Illinois. The white frame church was built in 1876; its design incorporates elements of the Greek Revival and Italianate styles. In addition to religious services, the church also hosted a school, Temperance Union meetings, and Christmas and New Year's parties. The church has a functional pump organ from 1879, which was originally purchased for the Temperance Union. A cemetery is adjacent to the church; its first burial dates to 1842. In 1936, the church's congregation discontinued religious services; since then, the building has been used only for weddings and an annual Memorial Day celebration. The church was added to the National Register of Historic Places on September 23, 1999.
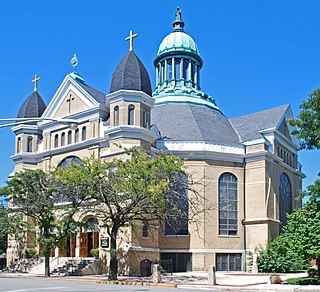
Notre Dame de Chicago is a Roman Catholic church in the Near West Side community area of Chicago, Illinois. The church was built from 1889 to 1892, replacing an earlier church built in 1865 at a different site. French Canadian architect Gregoire Vigeant designed the church in the Romanesque Revival style; the design has a heavy French influence which can be seen in its Greek cross layout, its hipped roofs and square domes, and the emphasis on height suggested by its two cupolas and its lantern. Due to the declining size of its original French congregation, the Archdiocese of Chicago gave control of the church to the Fathers of the Blessed Sacrament in 1918. The church hosted the International Eucharistic Congress in 1926.

Old Pine Church, also historically known as Mill Church, Nicholas Church, and Pine Church, is a mid-19th century church located near to Purgitsville, West Virginia, United States. It is among the earliest extant log churches in Hampshire County, along with Capon Chapel and Mount Bethel Church.

The South Henderson Church is a historic Presbyterian church located in rural Henderson County, Illinois, east of the village of Gladstone. The church was built in 1854; it was the second church building used by the local Associate Reformed Presbyterian congregation, which formed in 1835 and built its first church two years later. The vernacular building has a wood frame plan and limestone walls and used local materials in its construction, which cost $3,855.55. Reverend Robert Ross led the congregation when it built the 1854 church; Ross was one of the founders of Monmouth College and served on its first Board of Trustees.

Trinity United Methodist Church is a historic Methodist church in Athens, McMinn County, Tennessee.

The Jenny Lind Chapel is a historic church located at the southwest corner of 6th and Oak Streets in Andover, Illinois. Completed in 1851 for a congregation founded the previous year, the church was the first built by the Augustana Synod, the main Swedish Lutheran church in America. Pastor Lars Paul Ebsjorn founded the church for local Swedes who still wished to worship with the Church of Sweden; many were former members of the nearby Bishop Hill Colony who had lost faith in Eric Jansson's teachings, while the others were Swedes who had immigrated to the area due to the colony's fame. The church was named in honor of Swedish opera singer Jenny Lind, who donated $1,500 for its construction. The building has a simple design with Greek Revival features, a common form for small rural churches of the era.

The Ebenezer Missionary Baptist Church is a historic church at 4501 S. Vincennes Avenue in the Grand Boulevard community area of Chicago, Illinois. Built in 1899, the building was originally a synagogue for the Isaiah Temple congregation. Architect Dankmar Adler, who partnered with Louis Sullivan to build many of Chicago's early skyscrapers, designed the Neoclassical building; Adler was the son of a rabbi, and he designed several other synagogues in Chicago.
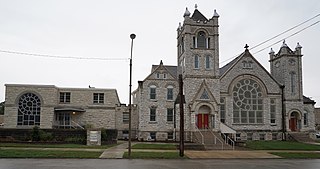
The Methodist Episcopal Church is a historic church at 116 E. Schwartz Street in Salem, Illinois. The church was built in 1907 for Salem's congregation of the Methodist Episcopal Church; the congregation had to raise the funds for the church twice, as its treasurer stole the original funds during its construction. Architects Charles Henry and Son of Ohio designed the church in the Richardsonian Romanesque style. Their design includes a rusticated stone exterior, a large rounded window, arched entrances supported by stone columns, and two square towers. An education building with a matching rounded window was added to the west end of the church in 1960. Interior designer and church member Vi Mueller redesigned the church's sanctuary in 1968; her design repurposed household items to create elaborate decorations at a low cost.

Holy Family Church is a historic church at 1840 Lincoln Street in North Chicago, Illinois. The church was built in 1914-15 for North Chicago's Roman Catholic congregation, which was formed in 1901. Architect William F. Gubbins designed the Late Gothic Revival church. The church's design includes a front-facing gable with a large stained glass window, pointed arch windows, and a square bell tower with large louvered windows, all typical features of Gothic Revival architecture. The Catholic congregation used the church until 1991; it is now occupied by the Emmanuel Faith Bible Christian Center.
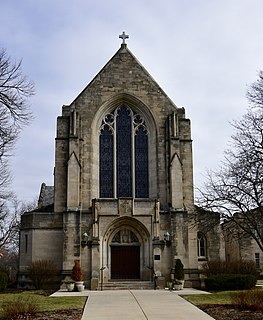
Emmanuel Episcopal Church is a historic Episcopal church at 203 S. Kensington Avenue in La Grange, Illinois. La Grange's Episcopal congregation formed in 1872 and built its first church in 1878. The current church building was built in 1925-26 to replace the original church after it burned down in 1924. Architect John Neal Tilton, Jr., who was also a member of the congregation, gave the new church a Gothic Revival design inspired by cathedral architecture; the design bucked the contemporary tradition of giving suburban churches simple designs. The church's design includes an ashlar limestone exterior, lancet windows with stone surrounds, a parapet with a cross above the entrance, and a large entrance gable flanked by buttresses. The church's stained glass windows, which were installed over the course of a multi-decade program, were designed by multiple artists and feature scenes of everyday American life.

The Jerseyville First Presbyterian Church is a historic Presbyterian church at 400 South State Street in Jerseyville, Illinois. The church was built in 1882 to replace Jerseyville's Presbyterian congregation's original church, which had been built on the same site in 1841. The congregation itself formed in 1834, making it the first church of any sort in the county. Architect James Roland Willett of Chicago designed the church in the High Victorian Gothic style, which was commonly used for rural religious buildings at the time. The church has a limestone exterior built with stone from nearby Grafton, and its design includes a corner bell tower with a steeple, pointed arch windows and doors, and a complex roof with a front-facing gable.






















