
The Lower Basin Historic District is a national historic district located in Lynchburg, Virginia. The district defines a commercial and industrial warehouse area located between the downtown commercial area to the south and the James River waterfront to the north. The district contains a variety of mostly late 19th- and early 20th-century, multi-story, brick warehouses and factories, two-to-three-story brick commercial buildings, and a number of structures associated with the James River and Kanawha Canal and the Norfolk and Western and Chesapeake and Ohio Railways. The district is named for a wide basin of the canal that once extended between Ninth Street and Horseford Road, and contains 60 contributing buildings, two contributing structures, and one contributing object-a monument commemorating the site of 18th-century Lynch's Ferry.

The Alexandria City Hall also known as the Alexandria Market House & City Hall, in Alexandria, Virginia, is a building built in 1871 and designed by Adolph Cluss. It was listed on the U.S. National Register of Historic Places in 1984. The site was originally a market from 1749 and courthouse from 1752. A new building was constructed in 1817 but after an extensive fire in 1871 it was rebuilt as a replica of the former building.
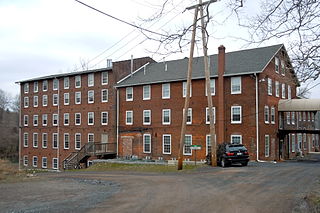
Continental Stove Works, also known as the Buckwalter Stove Company, is a historic factory complex and national historic district located at Royersford, Montgomery County, Pennsylvania. It consists of 16 contributing buildings and one structure. The complex was built in two sections: between 1876 and 1924 and 1898 and 1908, some of which are interconnected. They are generally built of brick with stone foundations. One of the oldest buildings was built in 1876-1877, and is a 5 1/2-story, brick warehouse measuring 50 feet wide and 96 feet long. Another was also built in 1876-1877, and is a two-story brick building measuring 39 feet by 50 feet. The office building was also originally built in 1876-1877, and subsequently expanded to its present three-story size by 1923. The complex housed a number of regionally important producers of stoves during the late-19th and early-20th century. After the regional stove manufacturing industry collapsed during the Great Depression, the complex was occupied by a number of warehouses.

Frank C. Scherer Wagon Works is a historic factory located in the Fairmount neighborhood of Philadelphia, Pennsylvania. It was built in 1887, and consists of a three-story, six bay, red brick and sandstone factory building with a two-story, three bay office building. A one-story addition was built in 1928. The factory building features segmental arched window openings and a parapet. The office building is of yellow and red brick, with sandstone trim. The factory became a warehouse in 1923.

The Chelsea Commercial Historic District is a historic district located along both sides of Main Street from Orchard to North Street in Chelsea, Michigan; the district also includes the adjacent 100 blocks of Jackson, East Middle, and West Middle Streets, as well as structures on Park, East, and Orchard Streets. It was listed on the National Register of Historic Places in 2011.

Stover House, also known as Fort Stover, is a historic home located near Luray, Page County, Virginia. It is dated to the late-18th century, and is a two-story, three bay, rubble stone structure with a traditional Flurkuchenhaus plan. It has a basement that projects its full height above grade on the river side. Located off the basement is a vaulted room. It is considered among the best preserved and least altered of the important group of 18th-century log and stone German houses of the Massanutten Settlement.

The Hopewell High School Complex, also known as James E. Mallonee Middle School, is a historic former school campus located at 1201 City Point Road in Hopewell, Virginia, United States. Contributing properties in the complex include the original school building, athletic field, club house, concession stand, press box, Home Economics Cottage, gymnasium and Science and Library Building. There are two non-contributing structures on the property.

Southern Bagging Company, also known as Builders Supply Co. and Spaghetti Warehouse, is a historic factory building located at Norfolk, Virginia. It was built in 1918, and is a three-story, five bay by three bay, rectangular brick building. It has a flat roof and corbelled cornice. The building served as a manufacturing facility for bags for the shipping of cotton and agricultural products from the Norfolk harbor. The building subsequently housed Builders Supplies Corporation from 1924 to 1964. It housed a Spaghetti Warehouse restaurant from 1991 to 2001.
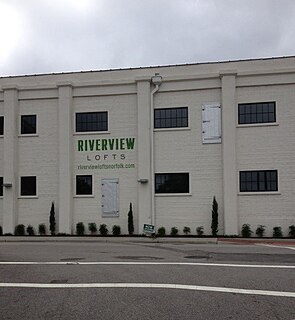
Virginia Ice & Freezing Corporation Cold Storage Warehouse is a historic cold-storage warehouse building in Norfolk, Virginia, United States. It was built in 1920, and is a three-story concrete block building on a concrete foundation, built in three sections. The sections are a two-story, eight-bay warehouse; a three-story, L-shaped addition; and a two-story concrete block addition. The Virginia Ice & Freezing Corp. had one of the largest ice and cold storage operations in Norfolk and was next to several of the leading oyster and fish processing plants.

Appomattox Iron Works is a historic iron foundry complex located at Petersburg, Virginia. The complex consists of nine buildings: the machine shop, the mill store, the supply room, the pipe shop, the carpenter's shop and pattern shop, the core room, the foundry building, the blacksmith's shop, and the ruins of a stable. The machine shop at 28 Old Street is the oldest structure in the complex. It was built between 1810 and 1825, and is a three-story, four-bay, Federal style brick building. The Appomattox Iron Works operated at this location from 1899 until 1972.
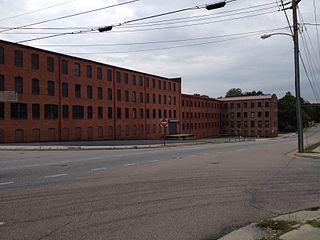
Virginia Trunk & Bag Company is a historic factory complex located at Petersburg, Virginia. It was constructed in several phases between 1903 and about 1931. The two contributing buildings are the trunk factory building (1903) and storage and shipping building (1903). The two buildings are connected by two enclosed pedestrian bridges. The trunk factory is a four-story brick building with a number of additions. The storage and shipping building is a three- and four-story brick building. The railroad spur is a contributing site.
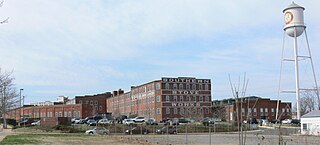
Southern Stove Works is a historic factory complex located in the Three Corners District of Richmond, Virginia. The complex includes four contributing red brick buildings built between 1902 and 1920. The buildings housed the foundry, assembly operations, warehouse storage, and metal storage. In 1920, Southern Stove Works vacated the buildings and moved to their new facility, Southern Stove Works, Manchester. By 1921, these buildings were occupied by the J. P. Taylor Leaf Tobacco Company.
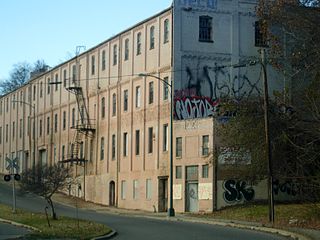
Armitage Manufacturing Company, also known as Fibre Board Container Company, is a historic factory building located in Richmond, Virginia. The original section was built in 1900, and is a two-story, brick building; a third story was added in 1924. Around 1928, a three-story extension was constructed at the rear of the front wing. In 1954, a large barrel-roofed, metal bowstring truss wing was added. It was constructed for the production of building supplies and roofing paper, and then used for corrugated container manufacturing. The building is used as a warehouse.

Southern Biscuit Company, also known as Interbake Foods, Inc. and Famous Foods of Virginia (FFV), is a historic factory building located in Richmond, Virginia. The original section was built in 1927, and is a six-story, reinforced concrete building. It was subsequently expanded four times through 1951. The building features a water tower and distinctive roof-top sign. The sign has three rows of letters spelling "HOME OF", "FFV", and "COOKIES AND CRACKERS". The facility closed in 2006.
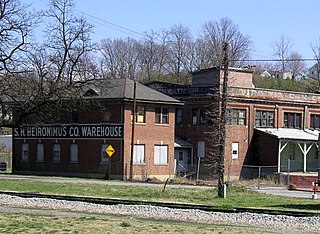
Virginia Can Company-S.H. Heironimus Warehouse is a historic factory and warehouse complex located at Roanoke, Virginia. The "U"-shaped complex was built in 1912, and consists of an office and two factory buildings. All three of the buildings are two stories in height and are constructed of brick on a raised foundation of poured concrete. A second-story pedestrian bridge connects the two factory buildings and a brick hyphen connects the office building to the north factory building. The complex was built for the Virginia Can Company, the first and largest manufacturer of tin cans in Roanoke, Virginia. After 1951, it housed a clothing factory and then the Heironimus department store warehouse.

Joel E. Harrell and Son is a historic pork processing factory complex located at Suffolk, Virginia. It was built in 1941, and consists of the Office Building and the Main Building. The Office Building is a one-story, seven bay by six bay, brick building. The Main Building was constructed to house all phases of the production process, including the slaughterhouse, curing rooms, and coolers. It is a one-story, brick building enlarged in 1946, 1955, and the 1970s. The Main Building was damaged by fire in 2005. The complex is representative of a small family-based pork processing facility.

Crompton-Shenandoah Plant, also known as The Mill at South River, is a historic textile factory complex located at Waynesboro, Virginia. The complex includes 11 contributing buildings and 8 contributing structures involved in the dyeing and finishing of the gray corduroy and velveteen goods. The historic buildings and structures were built beginning in 1926 through 1948. The complex includes two plant buildings, a machine shop/supply storage building, a former enameling plant, a boiler house, a water softener building, a chemical storage building, a lab, a gate house/personnel office, an office building and a retail store. The factory closed in the 1980s along with most Crompton Corporation plants.

Winchester Coca-Cola Bottling Works is a historic Coca-Cola bottling plant located at Winchester, Virginia. It was built in 1940–1941, and is a two-story, reinforced concrete Art Deco style factory faced with brick. The asymmetrical four-bay façade features large plate-glass shop windows on the first floor that allowed the bottling operation to be viewed by the passing public. It has a one-story rear addition built in 1960, and a two-story warehouse added in 1974. Also on the property is a contributing one-story, brick storage building with a garage facility constructed in 1941. The facility closed in 2006.

Charlottesville Coca-Cola Bottling Works is a historic Coca-Cola bottling plant located at Charlottesville, Virginia. It was built in 1939, and is a two-story, reinforced concrete Art Deco style factory faced with brick. It has one-story wing and a detached one-story, 42-truck brick garage supported by steel posts and wood rafters. The design features stepped white cast stone pilaster caps, rising above the coping of the parapet, top the pilasters and corner piers and large industrial style windows. In 1955 a one-story attached brick addition was made on the east side of the garage providing a bottle and crate storage warehouse. In 1981 a one-story, "L"-shaped warehouse built of cinder blocks was added to the plant. The building was in use as a production facility until 1973 and then as a Coca-Cola distribution center until 2010.

Woods–Evertz Stove Company Historic District, also known as General Wesco Stove Company, is a historic industrial complex and national historic district located at Springfield, Greene County, Missouri. The district encompasses six contributing buildings associated with a large cast iron stove manufacturer. The district developed between about 1904 and 1953, and all six buildings are in a simple industrial, factory style, with minimal architectural embellishment and have flat, low-pitch and gabled roofs.
























