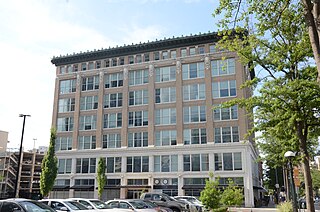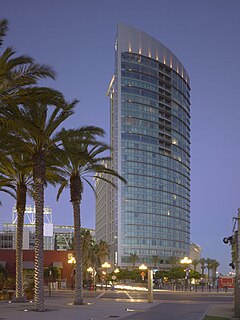
The Old State House Museum, formerly called the Arkansas State House, is the oldest surviving capitol building west of the Mississippi River. It was the site of the 1861 secession debate, as well as the 1868 Constitutional Convention when delegates agreed to ensure voting rights for freedmen and establish public schools.

The Tavern, also known as the Jesse Hinderliter House, is a historic tavern house at 214 East 3rd Street in Little Rock, Arkansas. It is a two-story log structure, with a gabled roof and clapboarded exterior. Built c. 1820 and enlarged about 1834, it is believed to be the only surviving building in Little Rock from the state's territorial period. Its interior has exposed log beams with beaded corners, and an original hand-carved mantel.

The University of Arkansas Campus Historic District is a historic district that was listed on the National Register of Historic Places on September 23, 2009. The district covers the historic core of the University of Arkansas campus, including 25 buildings.

The Cathedral of Saint Andrew in Little Rock, Arkansas, United States, is a historic church and the oldest place of continuing worship in the city. It is the seat of the Roman Catholic Diocese of Little Rock. The property is located at the corner of South Louisiana Street and West 7th Street in downtown Little Rock.

The Gazette Building in Little Rock, Arkansas was built in 1908. It was designed by architect George R. Mann, and built by Peter Hotze. The building was listed on the U.S. National Register of Historic Places in 1976. Originally and for many years, the building served as the headquarters of the Arkansas Gazette newspaper. Its historic building in downtown Little Rock served as the national campaign headquarters for the 1992 presidential campaign of Governor Bill Clinton. It now houses the Elementary and Middle Schools for eStem Public Charter Schools.

The Arkansas Bank & Trust Company is a historic commercial building at 103 Walnut Street in Newport, Arkansas. It is a two-story masonry structure, finished in terra cotta on its two street-facing facades, and brick on the others. It is an elegant example of Classical Revival architecture, designed by Mann & Stern of Little Rock and completed in 1916. It is one of the city's finest and most ornately decorated commercial buildings.

The Franklin County Courthouse, Southern District is located at 607 East Main Street in Charleston, Arkansas. It is a 2-1/2 story brick building, its bays divided by brick pilasters, and its roof topping a metal cornice. Its entrance is framed by brick pilasters with cast stone heads, and topped by a round arch with a cast stone keystone. The building was built in 1923 to a design by Little Rock architect Frank Gibb.

The Gus Blass Department Store is a historic commercial building at 318-324 Main Street in Little Rock, Arkansas. It is a seven-story masonry structure, built in 1912 to a design by George R. Mann, a leading Arkansas architect. It was one of the first instances of two-way concrete slab construction in the nation, and was one of the first department stores in the state to be air conditioned. The Blass Department Store was for many years the city's largest department store, and remained in business here into the 1970s, ultimately becoming a part of the Dillard's department store chain before closing in 1972.

The Donaghey Building is a historic commercial building at 103 East 7th Street and 703 South Main Street in Little Rock, Arkansas. It is a fourteen-story structure, built out of reinforced concrete and faced in brick. The building forms a U shape, with a central courtyard open to the south. It was built in 1925-26 to a design by New York City architect Hunter McDonnell, and was Little Rock's tallest building for three decades, housing a variety of commercial offices, and retail spaces on the ground floor. It featured the latest advances in lighting, ventilation, and fire-resistant construction.

The MacArthur Park Historic District encompasses a remarkably well-preserved collection of Victorian buildings in the heart of Little Rock, Arkansas. The main focal point of the district is MacArthur Park, site of the Tower Building of the Little Rock Arsenal and Little Rock's 19th-century military arsenal. The district extends north and west from the park for about four blocks, to East Capitol Avenue in the north and Scott Street to the west, and extends south, beyond Interstate 630, to East 17th Street. This area contains some of the city's finest surviving antebellum and late Victorian architecture, including an particularly large number (19) of Second Empire houses, and achieved its present form roughly by the 1880s. The MacArthur Park Historic District was listed on the National Register of Historic Places in 1977.

The Old Central Fire Station is a historic former fire station at 506 Main Street in North Little Rock, Arkansas. It is a two-story brick building, with a three-bay front facade dominated by a large equipment bay on the ground floor, now enclosed by glass doors. The building, whose construction date is not known, was acquired by the city in 1904, shortly after its incorporation, and initially housed city offices, the jail, and the fire station. In 1914 the town offices were moved to North Little Rock City Hall, and in 1923 the building's original two equipment bays were replaced by one. The horse stalls were also removed, as the new equipment was powered by gasoline engines. The building served as the city's main fire station until 1961.

The South Main Street Apartments Historic District encompasses a pair of identical Colonial Revival apartment houses at 2209 and 2213 Main Street in Little Rock, Arkansas. Both are two-story four-unit buildings, finished in a brick veneer and topped by a dormered hip roof. They were built in 1941, and are among the first buildings in the city to be built with funding assistance from the Federal Housing Administration. They were designed by the Little Rock firm of Bruggeman, Swaim & Allen.

Originally known as Taborian Temple, the building was constructed in 1916 by the Arkansas chapter of the Knights and Daughters of Tabor when the 9th street area of Little Rock, Arkansas was a major hub of African-American commerce.

The Tower Building is a commercial eighteen-story skyscraper at 323 Center Street in downtown Little Rock, Arkansas. Built in 1959-60, it was the tallest building in the state at the time of its completion, and the state's first instance of composite steel frame construction. It was designed by Little Rock architect F. Eugene Withrow and Dallas, Texas architect Harold A. Berry in the International style. It has curtain walls of windows on its north and south facades, and blank brick walls on the east and west, with the elevator tower projecting from its southern facade.

The Van Frank Cottages are a collection of four small houses at 515-519 East 15th Street and 1510 Park Lane in Little Rock, Arkansas. All are modest single-story single-family buildings with high quality Colonial Revival details. They were built in 1908 for Philip R. Van Frank, a civil engineer who played a major role in the management of the waterways in the Little Rock area, overseeing the construction of locks and dams on the Arkansas and White Rivers. They are the only known buildings associated with Van Frank's life.

The Wallace Building is a nine-story commercial skyscraper at 101-11 Main Street in downtown Little Rock, Arkansas. It was built in 1928 to a design by Little Rock architect George R. Mann, and is an excellent local example of early Art Deco architecture. It was built by George Washington Donaghey, a former Governor of Arkansas; Mann and Donaghey had previously worked together on the Arkansas State Capitol, with disputes over its construction propelling Donaghey into politics and the governor's seat. This building is named after his wife's maiden name.

The Zeb Ward Building is a historic commercial building located at 1001–1003 West Markham Street in Little Rock, Arkansas. It is a two-story masonry structure, with cast iron storefront surrounds and otherwise brick construction. The building has vernacular commercial Italianate style, with narrow windows at the upper level set in segmented-arch and round-arch openings with brick headers. Its front facade is topped by a stepped parapet. It was built in 1881 by Zeb Ward, and was probably built by prison labor, with its bricks fabricated in the prison yard. Zeb Ward was at the time of its construction the lessee and operator of the Arkansas State Penitentiary.

The Little Springs Missionary Baptist Church is a historic church at 4040 Arkansas Highway 58 in Poughkeepsie, Arkansas. Built in 1946, it is built using a distinctive construction method of wood framing finished in stone in a style known as "giraffe rock", in which the exterior is clad in mortared sandstone slabs. The main portion of the church is two stories in height and covered by a gable roof, with a gabled entrance vestibule at the center of the front facade.

The Darragh Building, also known as the DARCO Building, is a historic commercial building at 1403 East 6th Street in Little Rock, Arkansas. It is a single-story building with an office component and a warehouse component. The office component is built using modern post and beam construction, and has walls composed of concrete panel and floor-to-ceiling windows. Both it and its stairs are set on recessed platforms, giving it the appearance that it is floating. It was built in 1958 to a design by Noland Blass, Jr., and is a good example of Mid-Century Modern commercial architecture.






















