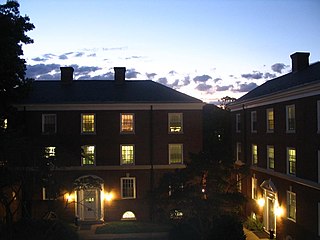
Brown College at Monroe Hill is one of three residential colleges at the University of Virginia. Originally named Monroe Hill College, Brown opened in 1986 as the first modern residential college at the University of Virginia. It was renamed Brown College at Monroe Hill in recognition of the endowment donated by the Brown family in 1994. The college is led by James Coan, Principal, and John T. Casteen IV, Director of Studies. A number faculty fellows from many departments and schools of the university maintain close ties to the college.

A. J. Miller House, also known as the Miller-Hemp House, is a historic home located near Middlebrook, Augusta County, Virginia. It was built in 1884, and is a two-story, three-bay, brick dwelling in the Italianate style. It features a central Italianate entrance and tripartite second-floor window, and paired interior chimneys. The interior features a wide variety of painted decoration by itinerant artist Green Berry Jones, who signed and dated his work June 17, 1892. They include large, brightly painted landscapes; vignettes; and woodgraining and marbleizing. Also on the property are five contributing outbuildings: two barns and a granary, a carriage house and chicken house.

Bellevue is a historic home located near Goode, Bedford County, Virginia. The main house was built in three phases between about 1824 and 1870. It is a two-story, five-bay, brick dwelling in the Federal style. It has a central hall plan, hipped roof, and two frame wings. Also on the property are a contributing school dormitory building known as Inkstand, as well as three dependencies, a garden, and a family cemetery. After the American Civil War, the house was altered to function as a high school for boys established by James Philemon Holcombe (1820–1873). It functioned into the late-19th century.

Annandale, also known as Alpine Farms, is a historic home located at Gilmore Mills, Botetourt County, Virginia. It was built in 1835, and is a two-story, Greek Revival-style brick dwelling with a deck-on-hip roof. It has a one-story, three-bay, wooden front porch with tapering square columns. A two-story brick west wing and a single story frame ell, were added in 1969. Also on the property is a contributing brick dairy or meathouse.

Perry Hill is a historic home located near Saint Joy, Buckingham County, Virginia. It was built about 1851–1852, and is a two-story, brick dwelling in the Gothic Revival style. It has a central hall plan and features pointed arch windows and hipped roof with gables.

Woodside is a historic plantation house located at Buckingham, Buckingham County, Virginia. The main house was built about 1860, and is a two-story, five-bay, T-shaped frame dwelling in the Greek Revival style. It consists of a projecting three-bay, pedimented pavilion with flanking one-bay, hip-roofed wings. It has a hipped roof and is sheathed in weatherboard siding. In 1937 a kitchen wing was added to the rear elevation of the dwelling. Also on the property are a contributing smokehouse, a covered well and the sites of an icehouse, kitchen, dairy, and corncrib.

Auburn is a historic home located at Bowling Green, Caroline County, Virginia. It was built about 1843, and is a two-story, three bay wide, frame dwelling in the Greek Revival style. It sits on a brick English basement. It has a two-story rear ell added in the late-19th century and a sunroom added about 1930. Also on the property is a contributing shed.
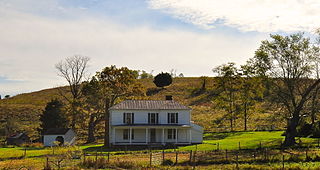
Bowyer–Trollinger Farm is a historic home and farm located at Childress, Montgomery County, Virginia. The farmhouse was built in four sections beginning in about 1825 and ending in about 1910. It started as a three-bay, two-story, apparently rectangular, single-pen log dwelling. Also on the property are the contributing farm office, mid-19th-century washhouse, spring house, barn, and corn crib, and an early 20th-century apple house/carbide gas lighting outbuilding.

Barnett House, also known as Big Spring, is a historic home located near Elliston, Montgomery County, Virginia. The house was built about 1808, and underwent a radical transformation in the early 20th century. It is a two-story, five bay brick dwelling with a single pile central passage plan. The front facade features a one-story wraparound porch through the two-story portico across the facade. Also on the property is a contributing stuccoed frame meathouse.
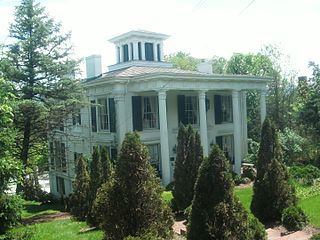
Aventine Hall is a historic home located at Luray, Page County, Virginia. It was built in 1852 by Peter Bouck Borst, and is a two-story, Greek Revival style frame dwelling. It is topped by a hipped roof with cupola and has four interior end chimneys. The facade features a tetrastyle portico, which runs almost the complete length of the facade. The portico is in the Corinthian order based on the Tower of the Winds in Athens. It has corner pilasters in the Tower of the Winds mode and a frieze and cornice that continue around the entire, almost square structure. Aventine Hall served as the main building of Luray College which operated from 1925 to 1927. It was moved to its present location in 1937.

Abram and Sallie Printz Farm, also known as Mountain View Farm, is a historic home and farm located near Luray, Page County, Virginia, United States. The farmhouse was built about 1872, and is a two-story, frame dwelling with vernacular Greek Revival and Victorian interior design elements. A two-story rear ell was added about 1900. Also on the property are the contributing washhouse, meat house, garage, bank barn, corn crib and wagon shelter, and the foundations of three buildings.
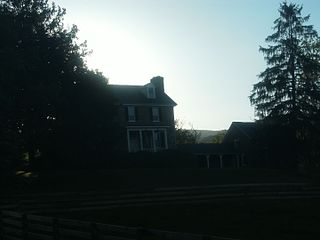
Caledonia Farm, also known as Fountain Hall, is a historic home located at Flint Hill, Rappahannock County, Virginia. It was built about 1812, and is a two-story, three-bay, Federal style stone dwelling. The original stone kitchen was connected to the north end of the house in the 1960s. The property also includes the contributing Dearing family cemetery.

A. P. and Sara Carter House is a historic home located at Maces Spring, Scott County, Virginia. The original one-story, frame dwelling was enlarged by an additional 1/2-story for more bedroom space in the 1920s–1930s. The remodeling resulted in a vernacular interpretation of the popular Bungalow style. The house is most notable for its association with the Carter Family, a traditional American folk music group that recorded between 1927 and 1956. It was the home of Alvin Pleasant "A.P." Delaney Carter (1891–1960) and his wife Sara Dougherty Carter (1898–1979).

Abraham Beydler House, also known as Valhalla Farm, is a historic home located near Maurertown, Shenandoah County, Virginia. It was built about 1800, and is a two-story, six room, brick dwelling in the Federal style. It has a full basement and a two-story ell added perpendicularly to the house around 1850. Also on the property are the contributing smokehouse and the remains of a spring house. The house is representative of German immigrant adoption of the Federal style of architecture, popular among residents of the Shenandoah Valley.

Belmont is a historic plantation house where Nat Turner's Rebellion took place. Located near Capron, Southampton County, Virginia, it was built about 1790 and is a 1+1⁄2-story, frame dwelling sheathed in weatherboard. It has a side gable roof with dormers and sits on a brick foundation. It has a single pile, central-hall plan and features a Chinese lattice railing on the second story. Also on the property are a contributing smokehouse and office. At Belmont, on the morning of August 23, 1831, Nat Turner's slave rebellion was effectively suppressed.
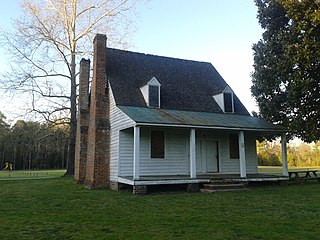
Enos House, also known as Warren House, is a historic home located on Enos Farm Drive near Surry, Surry County, Virginia. It was built c. 1810, and is a 1+1⁄2-story, double-pile hall-parlor plan frame dwelling. It has a gable roof and features a low full-length shed porch on the front facade. It has a 20th-century rear ell.

Brook Hall is a historic home located at Glade Spring, Washington County, Virginia. It was built about 1830, and is a large two-story, five-bay, "T" plan, Federal style brick dwelling. The house has a four-bay, two-story brick wing. The interior retains spectacular carved woodwork as well as very early, possibly original, paint on woodgrained doors and marbled mantels and baseboards. Also on the property is a contributing spring house.

Carter–Gilmer House is a historic home located at Charlottesville, Virginia. It was built about 1820, and is a three-story, three-bay, Federal style brick townhouse dwelling. The house has been divided into apartments.

Abell–Gleason House is a historic home located at Charlottesville, Virginia. It was built in 1859, and is a two-story, three-bay, Greek Revival style brick dwelling. Each of the bays is defined by brick pilasters with Doric order inspired capitals faced with stucco. Also on the property is a contributing four room servants quarters.

Glade Spring Commercial Historic District is the downtown core of the Town of Glade Spring, a community of 1,500 residents in northeastern Washington County, Virginia, less than three miles southwest of the Smyth County line. Located on the gently rolling floor of the Valley of Virginia, the town is surrounded by agricultural lands interspersed with clumps of woodland. The rugged southwest end of Walker Mountain is one mile to the northwest and Little Mountain four miles farther; the Iron Mountains define the opposite side of the Valley about seven miles to the southeast. On May 28, 2013, the "Town Square" was listed on the National Register of Historic Places.
























