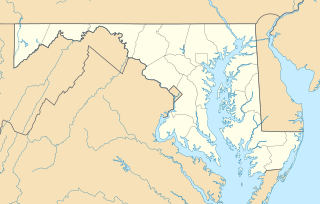
The Daniel Sheffer Farm is a historic home and farm complex located at Middletown, Frederick County, Maryland, United States. It is dominated by the two story brick main house, which was constructed between 1840 and 1850. Outbuildings include a stone spring house, a large wood-frame barn, constructed about 1900, and several wood-frame outbuildings including a corncrib, a wagon shed, three frame wood sheds, two tractor sheds, and a chicken house. A concrete block milk house and terra cotta silo were added to the complex in the 1930s. In September 1862, the property served as a temporary hospital for wounded soldiers during the Battle of South Mountain in the American Civil War.

The George Markell Farmstead, also known as Arcadian Dairy Farm and the Thomas Property, is a historic home and farm complex located at Frederick, Frederick County, Maryland, United States. It consists of brick house built about 1865, a brick smokehouse, a bake oven, two stone domestic outbuildings, an ice house, a springhouse, a frame stable, a frame chicken house, a mid-20th century guest house, and various sheds and outbuildings. Nearby is a large gambrel-roofed concrete block barn. The main house has combined Greek Revival and Italianate stylistic influences. The once large Markell dairy farm, with its lane to the Ballenger Creek ford of the Monocacy River, served as the primary approach route to the battlefield by Confederate troops during the July 9, 1864 Battle of Monocacy during the American Civil War.
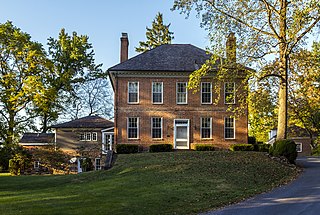
Woods Mill Farm is a historic home and farm complex located at Woodsboro, Frederick County, Maryland. It includes the Colonel Joseph Wood House and associated buildings. The house is an unusual example of an 18th-century brick, Georgian style manor house, built about 1770. It is a two-story brick dwelling with a hipped roof and inside end chimneys. The property also includes two distinctive outbuildings: a two-story, two-room stone and brick smokehouse with a gable roof and a brick end barn built about 1830. The original owner of this property was Col. Joseph Wood, founder of Woodsberry.

Campbell Farm, also known as Hite Farm, is a historic home and farm located near Edinburg, Shenandoah County, Virginia. The house was built in 1888-1889, and is a 2 1/2-story, three bay, Queen Anne style frame dwelling. It features corner turrets, a hipped roof with patterned slate shingles, and a front porch with a sawnwork balustrade. The property includes a number of contributing outbuildings including a wash house / kitchen, two-room privy, a barn, a machine shed, and a corn crib.

McClung's Price Place, also known as Hillyrock Farm, is a historic home and farm located at Lewisburg, Greenbrier County, West Virginia. The farm has been in continued operation since the early 1800s. During the occupancy of A.P. McClung, the original four room utilitarian log cabin was enlarged to an eight-room house. The property includes barns and other contributing outbuildings.

John Hite House, also known as Springdale, is a historic home located near Bartonsville, Frederick County, Virginia. The original house was built in 1753, and is of native limestone laid in irregular ashlar with some random-coursed limestone rubble used on its secondary walls. It was remodeled in the Greek Revival style about 1835–40 and again in the Colonial Revival style about 1900. The front facade features a 19th-century four-bay, two-story portico. Also on the property are the contributing stone ruins of what is believed to be Jost Hite's tavern/house of the 1730s, a stone shed, and small wood-frame spring house. Springdale was originally, the home of Jost Hite, the earliest white settler in the lower Shenandoah Valley. Colonel John I. Hite, son of Jost Hite, built the Springdale family dwelling.

Springdale Mill Complex, also known as Springdale Flour Mill, is a historic grist mill complex located near Bartonsville, Frederick County, Virginia. The mill was built about 1788, and is constructed of coursed rubble limestone with wood-frame end gables. Associated with the mill are a number of outbuildings which were erected in the late 19th and early 20th centuries, a 2 1⁄2-story rubble limestone residence, and a 2 1⁄2-story wood-frame residence.

Frederick County Poor Farm, also known as the Frederick County Poorhouse, is a historic poor farm complex located at Round Hill, Frederick County, Virginia. The main building, erected in 1820, is a Federal style building that consists of a two-story brick main block and original lateral one-story brick wings with gable roofs. A nearly identical building is at the Shenandoah County Farm. Also on the property are a contributing brick spring house, secondary dwelling, blacksmith shop, storage building, poultry house, and board-and-batten outbuilding. The Frederick County Poor Farm remained open until 1947.

Hyde Park, also known as Old Field, Hyde Farmlands, Hyde Farmlands Academy, Hyde Farms, and Hyde Park Farm, is a historic home and farm complex located at Burkeville, Nottoway County, Virginia. The original section was built between 1762 and 1782, and is a three-story, three bay, brick vernacular Federal style central passage dwelling. It was enlarged between 1840 and 1860. Between 1906 and 1911, a two-story Greek Revival-inspired brick addition was added to the east gable and a three-story Colonial Revival brick addition to the northwest corner. The farm complex also includes the tenant house, kitchen/wash house, ten log chicken houses, dairy barn, six small outbuildings, and the Fowlkes family cemetery. Also on the property is a large, multi-component archaeological site as well as the ruins of brooder houses, additional farm outbuildings, the tenant farmer house site, the cattle barn ruin, the old mill complex site, and the new mill complex site. During the 1930s and early 1940s, the property provided the opportunity for agriculturally skilled Jewish refugees from Nazi Germany to immigrate to America and expand the farm's productivity.

The George Washington Rader House is a historic house at 8910 Lee Highway near Fincastle, Virginia. With its oldest portion dating to c. 1820, this house exemplifies the adaptation of old structures over time. The oldest portion is a log structure of two stories, which was nearly tripled in size by the construction of a brick addition about ten years later. In the early 20th century a single-story wood frame addition was added to provide modern kitchen and bath facilities. The property includes a variety of farm-related outbuildings.

Amblers, also known as the Coke-Watts House, is a historic farmstead at 2205 Jamestown Road in James City County, Virginia, just north of the Jamestown peninsula. Its main house is a handsome 2-1/2 story brick structure, built in 1852 in the country style promoted by Andrew Jackson Downing, and expanded with a sympathetically styled Colonial Revival addition in the 1950s. The property includes two surviving 19th-century brick farm outbuildings, and landscaping from the 1950s that is also considered historically significant.

Stoke is a historic farm property at 23587 Stoke Farm Lane in rural Loudoun County, Virginia, near the hamlet of Aldie. Its main house, set one mile down the entrance drive, is an 1840 Greek Revival farmhouse that underwent a major transformation in 1907 in the Renaissance Revival style. The property includes an early 20th-century swimming pool, tennis court, and landscaped garden with wall fountain, in addition to a complex of farm outbuildings, many dating to the 1920s. The gardens were developed by noted horticulturalist Eleanor Truax Harris.

Fuqua Farm is a historic farm property at 8700 Bethia Road in rural Chesterfield County, Virginia. The property, now about 23 acres (9.3 ha), was farmed by members of the Fuqua family from the 18th to the 21st century, and includes a vernacular 18th-century farmhouse. The farmhouse now includes elements of two structures that were joined together about 1905; in addition to the farmhouse there are also early 20th-century outbuildings, including a chicken house, garage, and shed.

Thorndale Farm is a historic farm property at 652 North Buckton Road, in rural Frederick County, Virginia east of Middletown. The property, over 41 acres (17 ha) in size, includes a wood-frame farmhouse built about 1790 and enlarged and restyled in the Greek Revival about 1855, as well as a later 19th-century barn and a c. 1840 meathouse. It was originally part of a much larger land grant made to John Larrock, a militia captain the American Revolutionary War. Part of the farm was involved in the 1864 Battle of Cedar Creek in the American Civil War.
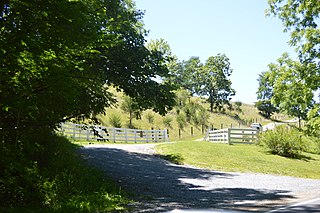
Doe Creek Farm is a historic farm property at 412 Doe Creek Farm Road in rural Giles County, Virginia. The farm, over 400 acres (160 ha) in size, is anchored by a Greek Revival farmhouse built in 1883, and includes several surviving 19th-century outbuildings, including a smokehouse and honey house. The property is a mix of woodland, pasture, and apple orchards. The farm was established as an orchard and stock farm in 1883 by Samuel and Mollie Hoge, on a plantation estate that had been in his father's hands . The farm was purchased from the Hoges in 1978 by William and Rosemary Freeman, and it is still owned and operated by Freeman family descendants. The farm has continuously operated as an apple orchard and stock farm since its establishment. The orchard was converted from a commercial to a U-Pick operation and the 1930s commercial packing house was converted to a wedding venue in 2013.
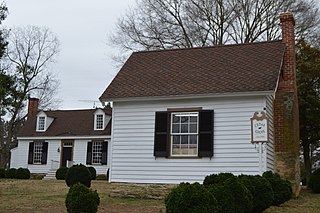
Cedar Grove is a historic farm property at 1083 Blanes Mill Road in rural southern Halifax County, Virginia, north of Alton. The farm's main house is a two-story frame structure, estimated to have been built about 1775 but also altered several times in the 19th century. Its interior has a combination of Federal and Greek Revival features, and the domestic outbuildings of the property include an office with Greek and Gothic Revival features, and a small family cemetery. The house is believed to be one of the oldest surviving buildings in the county.

Maple Grove Farm is a historic farm property on Boners Run Road in Shawsville, Virginia. The farm complex includes an early 20th-century Colonial Revival farmhouse and a number of outbuildings, including a small log house that dates to the early period of the property's agricultural use. The property also includes a small mill complex. The land was part of a large tract given to Ephraim Vause in 1748, and developed later in the 18th century by the Madison family. The property was used for dairy and cattle production for most of the 20th century.
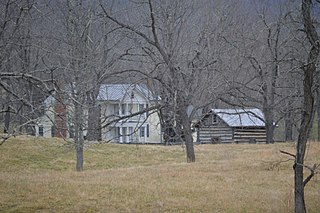
The Slusser-Ryan Farm is a historic farm at 2028 Mount Tabor Road in rural Montgomery County, Virginia, about 4 miles (6.4 km) northeast of Blacksburg. The main farm complex includes a house whose core elements are log structures built beginning in 1855, and later enlarged with frame structures. It has a variety of well-preserved exterior and interior 19th-century finishes that are stylistically eclectic. Outbuildings include a 19th-century pumphouse and privy, and there is a small 19th-century coal mine on the property. The latter was probably used by the farm's owners for local use.

The Scott-Hutton Farm is a historic farm property at 1892 Turnpike Road in rural Rockbridge County, Virginia, west of Lexington. The farm property includes an early 19th-century farmhouse, to which an older log structure is appended, an early 19th-century springhouse, and several late 19th and 20th-century outbuildings. The house features fine Greek Revival styling, part of an 1843 enlargement. The early settlers were William and Ann Scott, who came to the area in 1802, and the Greek Revival alterations were made by James Hutton after he purchased the property.


























