
The Church of the Holy Trinity is an historic Episcopal church at 381 Main Street in Middletown, Connecticut. Completed in 1874, it is one of the city's finest examples of Gothic Revival architecture. Its nearby former rectory, also known as the Bishop Acheson House, is one of its finest Colonial Revival houses. The two buildings were listed on the National Register of Historic Places in 1979.

The First Universalist Church is a historic church building on the corner of Pleasant, Elm, and Spring Streets in Auburn, Maine. It was built in 1876 to a design by John Stevens of Boston, Massachusetts, and has been a significant landmark in the city since its construction. It is a fine local example of Gothic Revival architecture executed in brick, and was listed on the National Register of Historic Places in 1979.
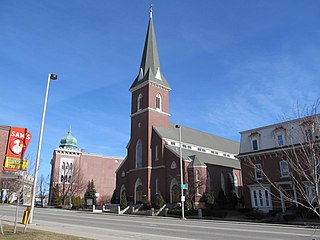
St. Joseph's Catholic Church is a historic former church building at 257 Main Street in Lewiston, Maine. Built 1864–67, it was the first Roman Catholic church in the city, and is one of only two surviving buildings in the state designed by Patrick C. Keely. It was listed on the National Register of Historic Places in 1989. The church closed in 2009, and was in 2013 threatened with demolition. Alternative uses for the structure are still being sought.

Saint Joseph's Roman Catholic Church is a historic Roman Catholic church building in Mobile, Alabama, United States. It serves as the parish church for St. Joseph's Parish in the Roman Catholic Archdiocese of Mobile.

St. Paul's Parish Church is a historic, Gothic Revival Episcopal church designed by architect Ralph Adams Cram. It is located at 26 Washington Street in Malden, Massachusetts and was built in 1913. The current building replaced an earlier 1871 building that now serves as the church's parish house. Some of the church's stained glass windows were created by the noted glass studio of Wilbur Herbert Burnham. The church was listed on the National Register of Historic Places in 2001. Its current minister is the Rev. John Clarke.
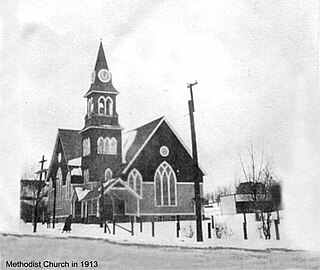
The Gray Memorial United Methodist Church and Parsonage is a historic church complex at 8 Prospect Street in Caribou, Maine. The Gothic Revival wood frame church, built in 1912-14 for a Methodist congregation founded in 1860, is the most architecturally sophisticated church in Caribou. It was built on the lot of the Colonial Revival parsonage house, which was moved to make way for the church. The complex was listed on the National Register of Historic Places in 1995. The current pastor is Rev. Timothy Wilcox.
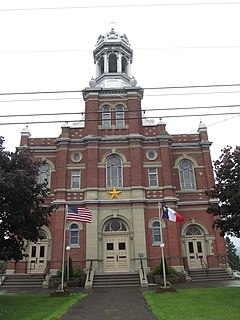
St. David Catholic Church is a historic church at 774 Main Street in Madawaska, Maine. Built in 1911, it is an architecturally distinctive blend of Baroque and Italian Renaissance architecture. The congregation was the first separate Roman Catholic congregation established in Madawaska, the result of many years' struggle, after the international border divided the French Catholic community here in 1842. The building was listed on the National Register of Historic Places in 1973.

The Cathedral of the Immaculate Conception is an historic cathedral at 307 Congress Streets in Portland, Maine that serves as seat of the Diocese of Portland. The pastor is Bishop Robert Deeley, and the rector is Father Gregory Dube. The church, an imposing Gothic Revival structure built in 1866–69, was listed on the National Register of Historic Places in 1985. It is the tallest building in Portland and the second tallest in Maine.
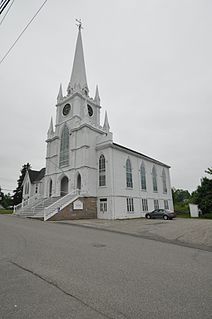
Centre Street Congregational Church is a historic church at 9 Center Street in Machias, Maine. Built in 1836-37, it is an important early example of Gothic Revival architecture in northern New England, apparently based on an early design by the noted Gothic architect Richard Upjohn. The building was listed on the National Register of Historic Places in 1975. The congregation is affiliated with the United Church of Christ; its current pastor is Rev. Susan Maxwell, M. Div.

The Church of Our Father is a historic Episcopal church in Hulls Cove, a village of Bar Harbor, Maine. Built in 1890-91 to a design by William Masters Carmac, it is an excellent local interpretation of English Gothic Revival architecture executed in stone. It was part of a period trend in the construction of architect-designed summer chapels in coastal Maine. The building was listed on the National Register of Historic Places in 1999.
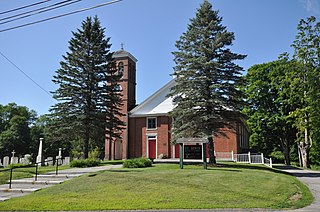
St. Denis Catholic Church is a historic Roman Catholic church at 298 Grand Army Road in North Whitefield, Maine. Built 1833–38, it is the third oldest Catholic church in New England. It was listed on the National Register of Historic Places in 1976. It remains in use as an active community of the Parish of St. Michael in the Diocese of Portland.

St. John's Catholic Church is a historic church at 217 York Street in Bangor, Maine. Built in 1855 at the height of the anti-immigrant Know Nothing movement, it stands as a major symbol of the city's Irish-American heritage, and a high quality local example of Gothic Revival architecture. It was listed on the National Register of Historic Places in 1973.

The Winter Street Church, originally known as the Winter Street Congregational Church, is an historic former Congregational church at 880 Washington Street, corner of Winter Street in Bath, Sagadahoc County, Maine. Built in 1843-44, it is a fine early example of Gothic Revival architecture, designed and built by a local master builder. It was listed on the National Register of Historic Places on July 27, 1971. The building was saved from destruction by Sagadahoc Preservation Inc. in 1971, and is now called the Winter Street Center.

The Sts. Cyril and Methodius Church is a historic Roman Catholic church at 55 Charter Oak Avenue in Hartford, Connecticut. It is a large, two story brick structure with limestone trim, designed by Timothy G. O'Connell and built in 1914 to serve the city's growing Polish-American population. The interior in particular is decorated with symbols generally found in Catholic churches in Poland, including the Polish eagle. The church was listed on the National Register of Historic Places in 1983.

St. Joseph's Church is a historic Catholic church in the city of Springfield, Ohio, United States. Established in the 1880s to serve southeastern Springfield's growing Catholic population, it uses a tall Romanesque Revival church building, which was designed by a leading city architect; the building has been named a historic site.

The St. Vincent DePaul Catholic Church, Convent, and School is a historic church located at 46408 Woodward Avenue in Pontiac, Michigan. It was designated a Michigan State Historic Site in 1987 and listed on the National Register of Historic Places in 1989.

St Patricks Church is a heritage-listed Roman Catholic church at 58 Morgan Street, Fortitude Valley, City of Brisbane, Queensland, Australia. It was designed by Andrea Giovanni Stombuco and built from 1880 to 1882 by John Arthur Manis O'Keefe. It was added to the Queensland Heritage Register on 21 October 1992.
Addison G. Pulsifer was an American architect practicing in Lewiston, Maine.

Memorial Hall is a historic civic building at Church and West School Streets in Oakland, Maine. It was built in 1870 as a memorial to the community's American Civil War dead. It is a remarkably sophisticated example of Italian-Gothic architecture for a rural community, expensive to build, and was listed on the National Register of Historic Places in 1977.

Mount Pisgah Lutheran Church, also known in its early years as the First Lutheran Church and First English Lutheran Church and more recently as The Sanctuary on Penn, is located at 701 North Pennsylvania Street in downtown Indianapolis, Indiana. The historic church was built by the city's first Lutheran congregation, which organized in 1837, and was its third house of worship. The former church, whose present-day name is The Sanctuary on Penn, is operated as a for-profit event venue.






















