
The Abbott Street School is a historic school building at 36 Abbott Street in Worcester, Massachusetts. Built in 1894, it is a good local example of Romanesque Revival architecture. It served as a public school until 1981, after which it was converted to residential use. The building was listed on the National Register of Historic Places in 1980.

The Barker Mill is an historic mill at 143 Mill Street in Auburn, Maine. Built in 1873, this five-story brick mill building is one a relatively few in the state that has a mansard roof, and has a higher degree of decorative styling than other period mill buildings. It was the first major mill on the Auburn side of the Androscoggin River. It was listed on the National Register of Historic Places in 1979, and is now residential housing. It was built in the Second Empire architectural style.

The Lake Linden Historic District is located in the village of Lake Linden in Houghton County, Michigan.
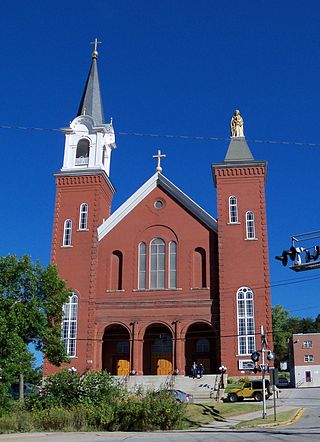
St. Anne Church is a historic church at 58 Church Street in Berlin, New Hampshire, United States. It is the church for Good Shepherd Parish within the Roman Catholic Diocese of Manchester. St. Anne Parish was founded in 1867, and was Berlin's first Roman Catholic congregation. It was merged with Guardian Angel Parish, St. Joseph Parish, and St. Kieran Parish in 2000 to form Good Shepherd Parish. Its building, constructed in 1900, is an important local example of Romanesque architecture, and was listed on the National Register of Historic Places in 1979.

St. Patrick's Catholic Church is a historic church at 380 Academy Hill Road in Newcastle, Maine. Built in 1807, it is the oldest surviving Roman Catholic church building in New England, and was listed on the National Register of Historic Places in 1973. It remains in use as a community within the Parish of All Saints in the Diocese of Portland.

St. John the Baptist Catholic Church is a historic Roman Catholic church in Marion Township, Mercer County, Ohio, United States. Located in the unincorporated community of Maria Stein, it is the home of an active congregation and has been recognized as a historic site because of its well-preserved late nineteenth-century Romanesque Revival architecture.
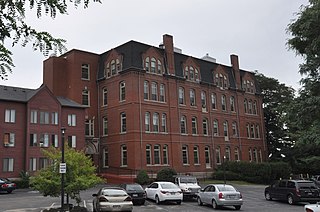
St. Joseph's School is a historic former school building on Birch Street in Biddeford, Maine. Built in 1887, it was one of the first large masonry schools to be built in the state, and became a focal point for the migration of French Canadians into the state. It was listed on the National Register of Historic Places in 1983. It has been converted to residential use.

St. Mary's Catholic Church is a parish church of the Diocese of Davenport. The church is located at the corner of St. Mary's and Washburn Streets in the town of Riverside, Iowa, United States. The entire parish complex forms an historic district listed on the National Register of Historic Places as St. Mary's Parish Church Buildings. The designation includes the church building, rectory, the former church, and former school building. The former convent, which was included in the historical designation, is no longer in existence.

The Walker Memorial Library is the public library of Westbrook, Maine, United States. It is located at 800 Main Street, in an architecturally distinguished French Chateauesque building designed by Frederick A. Tompson and built in 1894. It was added to the National Register of Historic Places in 1980.

Jefferson Lake Coburn (1835–1917) was an American architect in Maine. Many of his works were completed as a member of the architectural firm Coburn & Sons.

St George's School and Convent are a historic Roman Catholic complex at 124 Orange Street in Manchester, New Hampshire, United States. Built in 1898–99, they are among the city's finest examples of Romanesque architecture, built to support its burgeoning French Canadian population. The school closed in 1970, after which time the buildings have been used to house social service agencies and act as a community center. The buildings were listed on the National Register of Historic Places in 1985.

Abbott Memorial Library is the public library of Dexter, Maine. It is located at 1 Church Street, in an architecturally sophisticated Renaissance Revival structure, built in 1894 as a gift from George Amos Abbott, a local mill owner. The building was listed on the National Register of Historic Places in 1978.
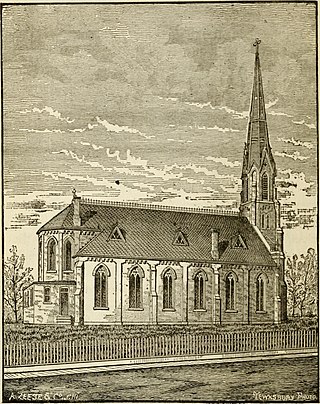
The St. Joseph's Church Complex is a collection of historic buildings located in Fort Madison, Iowa, United States. At one time the complex housed a Catholic parish in the Diocese of Davenport. St. Joseph and St. Mary of the Assumption parishes merged in the 1990s to form Saints Mary and Joseph Parish. In 2007 when that parish merged with Sacred Heart on the west side to form Holy Family Parish, St. Joseph's Church was closed. The former church, chapel, rectory, convent, and school were included as contributing properties in the Park-to-Park Residential Historic District that was listed on the National Register of Historic Places in 2014.
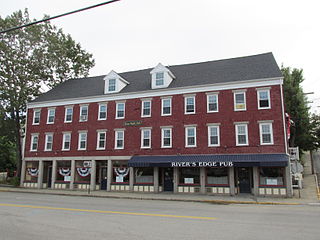
The Dudley Block is a historic mixed-use commercial and residential building in at 28-34 Water Street in downtown Biddeford, Maine. Built in 1848, it is one of the older buildings in the downtown area, and is a fine example of Greek Revival commercial architecture. It was listed on the National Register of Historic Places in 1982, and was included in the Biddeford Main Street Historic District in 2009.

The Old Westbrook High School is a historic school building at 765 Main Street in central Westbrook, Maine. Built in 1886, it is one of the city's most architecturally sophisticated 19th-century buildings, designed by the Portland firm of Fassett & Tompson. Now converted to senior housing, it was listed on the National Register of Historic Places in 1979.

The St. Stanislaus Kostka School and Convent House are a historic former religious school and convent at 95 and 113 Barnes Street in West Rutland, Vermont. The school, a small Classical Revival building, was built in 1924, and was an important element in the local Polish immigrant community; the convent is an adapted 19th-century single-family house. Both have been converted to conventional residential uses. They were listed as a pair on the National Register of Historic Places in 2010.

The Fairfield Street School is a historic school building at 78 Fairfield Street in the city of St. Albans, Vermont. Built in 1911, it served as a school until 1970, and is now converted into residential use. It is a prominent local example of Colonial Revival architecture, designed by Burlington architect Frank Lyman Austin. It was listed on the National Register of Historic Places in 1996.

The Richford Primary School is a historic school building at 140 Intervale Avenue in Richford, Vermont. Built in 1903 to address an overcrowding problem in the local schools, it served the town until 1968, and has since been converted into residential use. It was listed on the National Register of Historic Places in 2004.
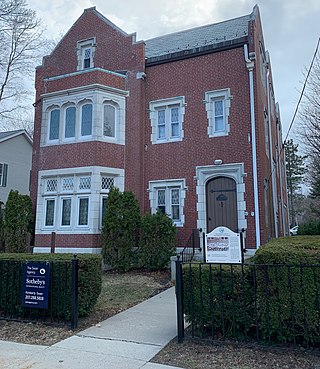
33 Ledgelawn Avenue is an historic building in Bar Harbor, Maine, formerly St. Edward's Convent. It is an architecturally distinguished building designed by local architect Milton Stratton and built in 1917 in the Jacobethan style. The building was listed on the National Register of Historic Places in 1998. It was home to the Bar Harbor Historical Society until early 2019.
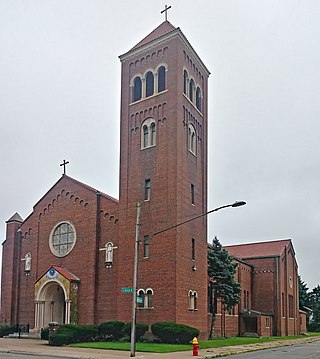
The Church of the Transfiguration Historic District is a group of buildings associated with what was the Church of the Transfiguration Roman Catholic parish, located at 5830 Simon K in Detroit, Michigan. It was listed on the National Register of Historic Places in 2019.






















