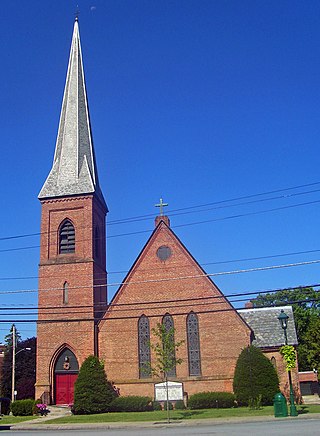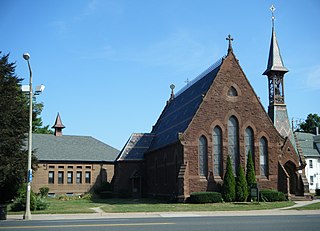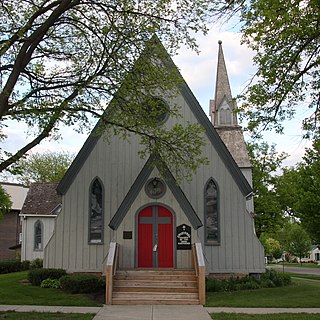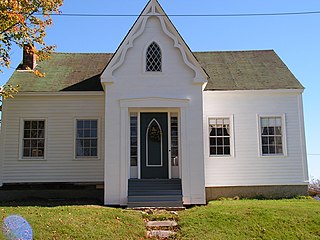
Richard Upjohn was a British-American architect who emigrated to the United States and became most famous for his Gothic Revival churches. He was partially responsible for launching the movement to popularity in the United States. Upjohn also did extensive work in and helped to popularize the Italianate style. He was a founder and the first president of the American Institute of Architects. His son, Richard Michell Upjohn, (1828-1903), was also a well-known architect and served as a partner in his continued architectural firm in New York.

Carpenter Gothic, also sometimes called Carpenter's Gothic or Rural Gothic, is a North American architectural style-designation for an application of Gothic Revival architectural detailing and picturesque massing applied to wooden structures built by house-carpenters. The abundance of North American timber and the carpenter-built vernacular architectures based upon it made a picturesque improvisation upon Gothic a natural evolution. Carpenter Gothic improvises upon features that were carved in stone in authentic Gothic architecture, whether original or in more scholarly revival styles; however, in the absence of the restraining influence of genuine Gothic structures, the style was freed to improvise and emphasize charm and quaintness rather than fidelity to received models. The genre received its impetus from the publication by Alexander Jackson Davis of Rural Residences and from detailed plans and elevations in publications by Andrew Jackson Downing.

St. Peter's Episcopal Church, also known as St. Peter's Church, is located in downtown Albany, New York, United States. It was designed in the mid-19th century by Richard Upjohn and his son Richard M. Upjohn in the French Gothic Revival architectural style. It was listed on the National Register of Historic Places in 1972, and designated a National Historic Landmark eight years later. It is also a contributing property to the Downtown Albany Historic District.

St. Luke's Episcopal Church is a historic Carpenter Gothic church, built during the 1850s at Cahaba, the first capital of Alabama, United States, from 1820 to 1826. The unknown builder closely followed plans published by architect Richard Upjohn in his 1852 book Rural Architecture.

St. Anne's Episcopal Church is a historic church at 29 Church Street in Calais, Maine. Built in 1853, it is a locally distinctive example of Carpenter Gothic architecture, and is the only known statewide work of architect James Renwick Jr. The church building was listed on the National Register of Historic Places in 1982. It is a member of the Episcopal Diocese of Maine; its pastor is the Rev. Sara Gavit.

The First Universalist Church is a historic church building on the corner of Pleasant, Elm, and Spring Streets in Auburn, Maine. It was built in 1876 to a design by John Stevens of Boston, Massachusetts, and has been a significant landmark in the city since its construction. It is a fine local example of Gothic Revival architecture executed in brick, and was listed on the National Register of Historic Places in 1979.

St. Andrew's Episcopal Church is located at the corner of Walnut and Orchard Street in the village of Walden, New York, United States. It is a brick Gothic Revival structure designed and built in 1871 by Charles Babcock, a former partner of Richard Upjohn. Located at the center of town, near the village hall, it is a local landmark that dominates the village's skyline.

Saint Paul's Church, Chapel, and Parish House are a historic Episcopal Church complex at 15 and 27 Saint Paul Street and 104 Aspinwall Avenue in Brookline, Massachusetts. The Gothic Revival church building was designed by Richard Upjohn and built in 1851-52, and is the oldest surviving religious building in the town. The complex was listed on the National Register of Historic Places in 1985.

St. Peter's Episcopal Church of Peekskill, New York, United States, is located on the north edge of the city's downtown. It is a three-building complex of stone Late Gothic Revival buildings on a half-acre dating to the late 19th century and added onto at successive later dates.

St. John's Episcopal Church is a historic church building at 1160 Main Street in East Hartford, Connecticut. It was designed by Edward T. Potter and was built in 1867, and is a prominent local example of High Gothic Revival executed in stone. Its congregation, begun as an Episcopal mission in 1854, has recently been merged into the St. John's Episcopal Church in Vernon. The building was listed on the National Register of Historic Places in 1983.

The First Parish Church is an Open and Affirming congregation of the United Church of Christ. The church meetinghouse sits at 217 Maine Street in Brunswick, Maine. Built in 1845 to a design by Richard Upjohn, it is a unique example of Gothic Revival architecture done in wood, as the church was built with vertical board-and-batten paneling. It was listed on the National Register of Historic Places in 1969. The congregation dates to 1717. The Senior Pastor is Rev. John Allen.

St. Paul's Church and Rectory is an historic Episcopal church, now affiliated with the Anglican Church in America, at 279 Congress Street in Portland, Maine. Built in 1868 for a newly established congregation, it is a fine local example of Gothic Revival architecture, designed by English architect George Browne Pelham. It was listed on the National Register of Historic Places in 1978. The present pastor is the Rev. Andrew S. Faust

Centre Street Congregational Church is a historic church at 9 Center Street in Machias, Maine. Built in 1836–37, it is an important early example of Gothic Revival architecture in northern New England, apparently based on an early design by the noted Gothic architect Richard Upjohn. The building was listed on the National Register of Historic Places in 1975. The congregation is affiliated with the United Church of Christ; its current pastor is Rev. Susan Maxwell, M. Div.
The Church of Our Father is a historic Episcopal church in Hulls Cove, a village of Bar Harbor, Maine. Built in 1890-91 to a design by William Masters Carmac, it is an excellent local interpretation of English Gothic Revival architecture executed in stone. It was part of a period trend in the construction of architect-designed summer chapels in coastal Maine. The building was listed on the National Register of Historic Places in 1999.

St. Mark's Episcopal Church was a historic church at 9 Summer Street in Augusta, Maine, just west of downtown. The congregation, founded in 1840, occupied an 1886 Gothic Revival stone building designed by Richard M. Upjohn and listed on the National Register of Historic Places in 1984 for its architecture. The congregation moved out in 2015.

St. Thomas' Episcopal Church is located on Leedsville Road in Amenia Union, New York, United States. It is a mid-19th century brick church designed by Richard Upjohn in the Gothic Revival architectural style, built for a congregation organized shortly before.

St. Paul's Episcopal Church is a historic parish of the Episcopal Church in Watertown, Wisconsin. Its buildings display different phases of Gothic Revival architecture, and in 1979 the complex was added to the National Register of Historic Places for its architectural significance.

The St. Michael's Episcopal Church in Anaheim, California, also known as The Chapel at St. Michael's Episcopal Church, is a historic church at 311 West South Street. It was built in 1876 and was added to the National Register of Historic Places in 2004.

Church of the Good Shepherd Episcopal, a notable example of Rural Gothic architecture located at Moore and 8th Streets in Blue Earth, Minnesota, is the oldest surviving church building in the community. As the congregation diminished in the 1970s regular worship services were eventually suspended; in 1981 its three remaining members donated the building to the Faribault County Historical Society. Since then the church has hosted seasonal ecumenical services, Christmas concerts, weddings, and funerals. It was added to the National Register in 1980.

The Captain John Plummer House is a historic house at 23 Pleasant Street in Addison, Maine. Built in 1842 for a ship's captain and local politician, it is locally distinctive for its Gothic Revival entry vestibule, an architectural style not found elsewhere in the small community. The house was listed on the National Register of Historic Places in 2009.





















