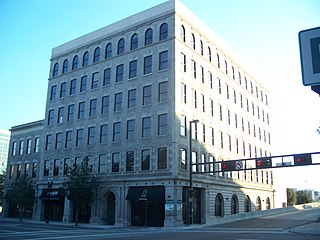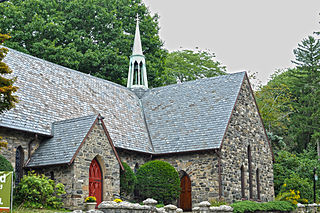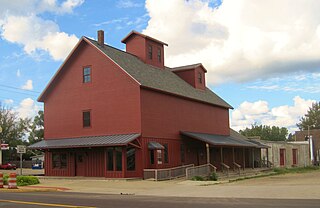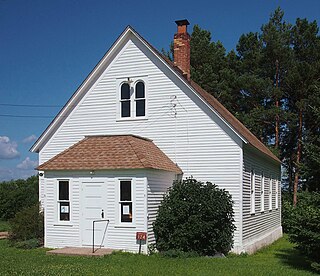
Stanwood is a city in Snohomish County, Washington, United States. The city is located 50 miles (80 km) north of Seattle, at the mouth of the Stillaguamish River near Camano Island. As of the 2010 census, its population is 6,231.

Charles A. Lindbergh State Park is a 569-acre (2.3 km²) Minnesota state park on the outskirts of Little Falls. The park was once the farm of Congressman Charles August Lindbergh and his son Charles Lindbergh, the famous aviator. Their restored 1906 house and two other farm buildings are within the park boundaries. The house, a National Historic Landmark, and an adjacent museum are operated by the Minnesota Historical Society, known as the Charles Lindbergh House and Museum. Three buildings and three structures built by the Works Progress Administration in the 1930s were named to the National Register of Historic Places. These buildings include a picnic shelter and a water tower, built in the Rustic Style from local stone and logs, and have remained relatively unchanged since construction. Although the property includes shoreline on the Mississippi River, the Lindbergh family requested that the park not include intensive use areas for swimming or camping, so development was kept to a minimum.

This is a list of sites in Minnesota which are included in the National Register of Historic Places. There are more than 1,700 properties and historic districts listed on the NRHP; each of Minnesota's 87 counties has at least 2 listings. Twenty-two sites are also National Historic Landmarks.

The Dyal–Upchurch Building is a six-story, 43,747-square-foot historic building in Jacksonville, Florida. It is located at 4 East Bay Street, and was designed by architect Henry John Klutho. On April 17, 1980, it was added to the U.S. National Register of Historic Places.

The Thomas V. Porter House is a historic home in Jacksonville, Florida. It is located at 510 Julia Street, and was designed by New York City architect Henry John Klutho. On May 13, 1976, it was added to the U.S. National Register of Historic Places.

This list is of the properties and historic districts which are designated on the National Register of Historic Places or that were formerly so designated, in Hennepin County, Minnesota; there are 176 entries as of October 2020. A significant number of these properties are a result of the establishment of Fort Snelling, the development of water power at Saint Anthony Falls, and the thriving city of Minneapolis that developed around the falls. Many historic sites outside the Minneapolis city limits are associated with pioneers who established missions, farms, and schools in areas that are now suburbs in that metropolitan area.

This is a list of the National Register of Historic Places listings in Rice County, Minnesota. It is intended to be a complete list of the properties and districts on the National Register of Historic Places in Rice County, Minnesota, United States. The locations of National Register properties and districts for which the latitude and longitude coordinates are included below, may be seen in an online map.
Franklin Historic Properties is a historical site operated by the Idaho State Historical Society in Franklin, Idaho. The site consists of the L. H. Hatch House, the Relic Hall, and Franklin Cooperative Mercantile Institution, which were separately listed on the National Register of Historic Places in 1973, 2001, and 1991 respectively.

Abraham Hall, constructed in 1889, is located on the northeast side of Old Muirkirk Road in the center of the historic African American community of Rossville, a section of Prince George's County, Maryland near Beltsville.

The Dayton Memorial Hall is a historic meeting venue on First Street in downtown Dayton, Ohio, United States. Constructed shortly after the turn of the twentieth century, this Beaux-Arts structure is one of many memorial halls statewide from the same time period, and it has been named a historic site.

All Saints' Episcopal Church is a historic Episcopal church in Briarcliff Manor, New York. It was added to the National Register of Historic Places in 2002. John David Ogilby, whose summer estate and family home in Ireland were the namesakes of Briarcliff Manor, founded the church in 1854. The church was built on Ogilby's summer estate in Briarcliff Manor.

Davenport City Hall is the official seat of government for the city of Davenport, Iowa, United States. The building was constructed in 1895 and is situated on the northeast corner of the intersection of Harrison Street and West Fourth Street in Downtown Davenport. It was individually listed on the National Register of Historic Places in 1982 and on the Davenport Register of Historic Properties in 1993. In 2020 it was included as a contributing property in the Davenport Downtown Commercial Historic District.

The Cornfield, also known as Farmers' Independent Benevolent Society Hall, is a historic social hall located at Fly Creek in Otsego County, New York. It was built in 1928 and is a one-story wood frame building constructed as a meeting space and dance hall for the area's small Slovenian immigrant community. The original section measures 50 feet long by 24 feet, 6 inches wide. The original building was expanded in the late 1950s with a kitchen wing and pavilion.

The former Lincoln Park Post Office is a building located in Lincoln Park, Michigan. It now houses the Lincoln Park Historical Museum. It was listed on the National Register of Historic Places in 2004.

Van Alstyne Homestead is a historic home located at Canajoharie in Montgomery County, New York. It is a long, low rectangular house with a steeply pitched gambrel roof in the Dutch Colonial style. The original fieldstone house was built before 1730 and has three rooms with a garret under the roof. A 2 1⁄2-story frame addition runs across the rear.

The 27th Street Historic District is a historic district in the South Los Angeles area of Los Angeles, California. The district was listed on the National Register of Historic Places in 2009 as part of the multiple property submission for African Americans in Los Angeles.

The Bangor Elevator is a grain elevator located at 142 West Monroe Street in Bangor, Michigan. It was listed on the National Register of Historic Places in 2009.

Waverly Village Hall is a municipal event hall in Waverly, Minnesota, United States, built by the Works Progress Administration (WPA) from 1939 to 1940. It was listed on the National Register of Historic Places in 2002 for its local significance in the themes of architecture, entertainment/recreation, and government/politics. It was nominated as a representative of the civic facilities made possible with New Deal federal assistance, as well as for its Moderne architecture and role as a community event space.

The Cokato Temperance Hall is a historic clubhouse built in 1896 in Cokato Township, Minnesota, United States, to serve as an alcohol-free social center in a rural Finnish American community. It was constructed by a local temperance society at a rural crossroads which became known as Temperance Corner. The building was listed on the National Register of Historic Places under its full Finnish name Cokaton P.R.S. Onnen Toivo Raittiusseura in 1976 for its local significance in the themes of European ethnic heritage and social history. It was nominated for its association with the temperance movement and importance to the cultural life of an immigrant community. The hall is now maintained by the Cokato Finnish American Historical Society, which has moved other historical structures nearby to form the Finnish Pioneer Park.

The Newlander Apartments are a historic apartment building in Albuquerque, New Mexico. Originally built as a single-family house in 1901 and expanded via a number of additions, it is notable as a well-preserved example of the small boarding houses and apartment buildings that housed much of Albuquerque's working-class population in the early 20th century. The building is listed in the New Mexico State Register of Cultural Properties and the National Register of Historic Places.




















