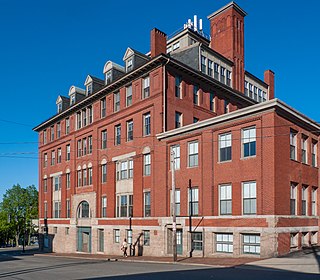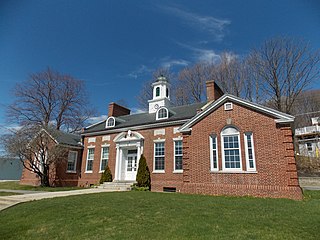
The Nathan Clifford School is a former elementary school building at 180 Falmouth Street in Portland, Maine. Built in 1907–09 to a design by John Calvin Stevens and his son John Howard Stevens, it was hailed as a model elementary school by the state, built with up-to-date technology to the latest standards. It was named for Maine politician and jurist Nathan Clifford. The school was closed in 2011, and has been converted to residential use.

The Healy Asylum is an historic building in Lewiston, Maine. It was built in 1893 as an orphanage for boys, a role it served until about 1970. It is now known as Healy Terrace, and is used for affordable senior housing. The building was added to the National Register of Historic Places in 1979, where it is listed as Healy Asylum. It was named for Msgr. James Augustine Healy, the bishop of the Roman Catholic Diocese of Portland at the time of its construction.

The Dominican Block is an historic multifunction building at 141-145 Lincoln Street in Lewiston, Maine. The Queen Anne style block was built in 1882 to a design by the noted local architect George M. Coombs, and was for many years one of the primary social centers for the city's burgeoning French-American community. It was listed on the National Register of Historic Places in 1980.

The First Callahan Building is an historic commercial and residential building at 276 Lisbon Street in Lewiston, Maine. Built in 1892 to a design by noted local architect George M. Coombs, the Renaissance Revival brick building was part of a major development on the city's main commercial street by the Callahan brothers, owners of a local gentleman's furnishings store. The building was listed on the National Register of Historic Places in 1986.

The Dingley Building, formerly the Oak Street School, is a historic municipal building at 36 Oak Street in Lewiston, Maine. Built in 1890, it is a distinctive local example of Richardsonian Romanesque architecture, designed by local architect George M. Coombs. It was added to the National Register of Historic Places in 1976. It now houses the Lewiston school system's administrative offices.

The Cathedral of the Immaculate Conception is a historic cathedral on Cumberland Avenue in Portland, Maine, which serves as seat of the Diocese of Portland. The rector is Father Seamus Griesbach. The church, an imposing Gothic Revival structure built in 1866–69, was listed on the National Register of Historic Places in 1985. Until 2023, it was the tallest building in Portland. It was surpassed by 201 Federal Street.

The Maine Eye and Ear Infirmary is a historic medical facility that was located at 794-800 Congress Street in Portland, Maine. Also known as Holt Hall, the structure, designed by John Calvin Stevens, was redeveloped into a residential building in 1997, after standing dormant for nearly 10 years. The Maine Eye and Ear Infirmary was built in 1891. In 1951 the hospital merged with the Children's Hospital and Maine General Hospital to become Maine Medical Center. The facility was added to the National Register of Historic Places in 1986.

The Franklin County Courthouse is a courthouse located in Farmington, Maine, the county seat of Franklin County. The 1885 courthouse represents a sophisticated design by George M. Coombs, with an addition in 1917 by Coombs' son, Harry Coombs. The building, the county's first purpose-built courthouse, was listed on the National Register of Historic Places in 1983.

The Webster Grammar School is an historic former school building at 95 Hampshire Street in Auburn, Maine. Built in 1915-16 to a design by Harry S. Coombs, it was one of the first junior high school buildings in New England, and is a fine local example of Colonial Revival architecture. The building is now apartments and a community center, and was added to the National Register of Historic Places in September 2010.

George M. Coombs was an American architect in practice in Lewiston, Maine from 1874 to 1909.

The Oakland Public Library, serving the town of Oakland, Maine, is located at 18 Church Street, in an architecturally distinguished building designed by Harry S. Coombs in Classical Revival style and built in 1915. It was listed on the National Register of Historic Places in 2000. The library underwent a major renovation and expansion in 2003.

The Westbrook College Historic District is a historic district in the Deering neighborhood of Portland, Maine. It is centered on the campus of the former Westbrook College, founded in 1831 as the nation's first coeducational boarding school. The college merged with the University of New England in 1996. The district, which includes six buildings constructed between 1833 and 1952, was added to the National Register of Historic Places in 1977.

The Emery School is an historic former school building at 116 Hill Street in Biddeford, Maine. Built in 1912-13 to a design by Miller & Mayo of Portland, it is historically significant for its role the city's education, and architecturally as a fine example of a "modern" elementary school building of the period. It was listed on the National Register of Historic Places on November 18, 2011. The building has been converted to residential housing units.

The Rumford Municipal Building is located on Congress Street in the central business district of Rumford, Maine. Built in 1915 to a design by Lewiston architect Harry S. Coombs, it continues to house the town's municipal offices today. It is a fine example of Colonial Revival architecture, representing the town's growth in the early decades of the 20th century, and was listed on the National Register of Historic Places in 1980.

Merrill Hall, located at Main and Academy Streets in Farmington, Maine, is the oldest building on the campus of the University of Maine at Farmington. It was designed by George M. Coombs of Lewiston and built in 1898, replacing the school's original 1864 building, but includes an ell dating to 1888. It was listed on the National Register of Historic Places in 1980. It currently houses administrative offices of the university.

The Maine Publicity Bureau Building is a historic commercial building at 501 Danforth Street in Portland, Maine, United States. Built in 1936, it is a local example of Colonial Revival architecture and was listed on the National Register of Historic Places in 1990 for its association with early formalized efforts by the state to promote tourism.

Miller & Mayo, later Miller, Mayo & Beal, was a prominent architectural firm from Portland, Maine, established in Lewiston in 1907.

The Portland Main Post Office is located at 125 Forest Avenue in the Parkside neighborhood of Portland, Maine. The building in which it is located, now shared with other businesses, was built in 1932 to a design by noted Maine architects John Calvin Stevens and John Howard Stevens and enlarged in 1967. It was listed on the National Register of Historic Places in 1986 for its Colonial Revival architecture.

The Joseph and Susan Manley Summer Cottage is a historic house on Club Road in the Small Point area of Phippsburg, Maine. Built in 1887, it is one of the largest and most elaborate summer houses in the community, and is a fine Queen Anne structure designed by a prominent Maine architect. It was built for Joseph Homan Manley, a prominent Maine political operative, and was listed on the National Register of Historic Places in 1998.
Long Creek Youth Development Center (LCYDC) is Maine's only secure juvenile facility. Established by the Maine Legislature in 1853 as the MaineState Reform School for Boys, it is both a detention center and a correctional facility, run by the Maine Department of Corrections. Located on Westbrook Street in South Portland, adjacent to Portland International Jetport, it is named for the Long Creek tributary of the Fore River on which it stands. The school was built in 1853, to a design by Boston architect Gridley James Fox Bryant, who had a specialization in prison design. The Arthur R. Gould School, which is attended by its inmates, was added in 1921.





















