
The Belmont–Sheffield Trust and Savings Bank Building is a six-story building built in 1928 at 1001 W. Belmont Avenue, Chicago, Illinois. The building was designed by architect John Nyden and is on the National Register of Historical Places. It was constructed in a U-shape around a two-story central atrium, which allowed light to reach the bank lobby—the glass atrium has since been roofed over.

The Old U.S. Post Office and Courthouse is a historic courthouse in Miami, Florida. It is located at 100-118 Northeast 1st Avenue. Constructed over three years (1912–14), it was designed by Kiehnel and Elliott and Oscar Wenderoth. It was added to the U.S. National Register of Historic Places on January 4, 1989. The Miami-Dade County Tax Records say this building was built in 1917 .
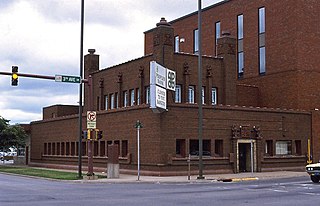
The Peoples Savings Bank in Cedar Rapids, Iowa, was designed by Louis Sullivan. It was the second of a number of small "jewel box" banks in midwest towns designed by Sullivan during 1907 to 1919. It was built in 1911, and it was individually listed on the National Register of Historic Places in 1978. In 2014 it was included as a contributing property in the West Side Third Avenue SW Commercial Historic District.

The People's Federal Savings and Loan Association is a historic bank building at 101 East Court Street in Sidney, Ohio, designed by Chicago architect Louis Sullivan. It was designed and built in 1917 for use by Peoples Federal Savings and Loan Association, which still operates out of it. It is one of a handful of banks designed by Sullivan between 1908 and 1919 for small communities in the central United States. The building is a National Historic Landmark.

Savoyard Centre (1900), also known as State Savings Bank, is an office building at 151 West Fort Street in Downtown Detroit, Michigan. It was designated as a Michigan State Historic Site in 1981 and listed on the National Register of Historic Places in 1982. Another historic marker erected November 13, 1964, also notes that the site was previously occupied by Fort Lernoult until July 11, 1796, when, in compliance with the terms of the Treaty of Paris ending the American Revolutionary War, British troops had evacuated their last post in United States territory.
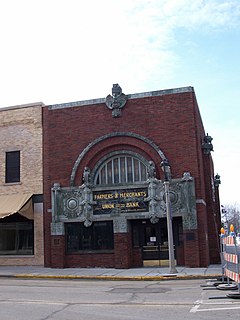
The Farmers and Merchants Union Bank is a historic commercial building at 159 West James Street in Columbus, Wisconsin, Built in 1919, it is the last of eight "jewel box" bank buildings designed by Louis Sullivan, and the next to last to be constructed. It was declared a National Historic Landmark in 1976 for its architecture.
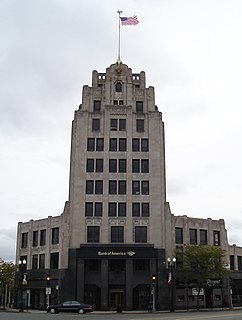
The Granite Trust Company is an historic commercial building at 1400 Hancock Street in Quincy, Massachusetts. The Art Deco building was designed by J. Williams Beal, Sons, constructed in 1929, and is ten stories tall. It was built for the Granite Trust Company, whose predecessor, the Quincy Stone Bank, was the community's first commercial bank. The building was listed on the National Register of Historic Places in 1989.

The Quincy Street Historic District is a historic district located along the 100, 200, and 300 blocks of Quincy Street, along with 416 Tezcuco Street, in Hancock, Michigan. The Hancock Town Hall and Fire Hall is located in the district. The district was listed on the National Register of Historic Places in 1988.

The Detroit Financial District is a United States historic district in downtown Detroit, Michigan. The district was listed on the U.S. National Register of Historic Places on December 14, 2009, and was announced as the featured listing in the National Park Service's weekly list of December 24, 2009.

Davenport Bank and Trust Company was for much of the 20th century the leading bank of the Quad Cities metropolitan area and the surrounding region of eastern Iowa and western Illinois. It was at one time Iowa's largest commercial bank, and the headquarters building has dominated the city's skyline since it was constructed in 1927 at the corner of Third and Main Streets in downtown Davenport, Iowa. It was acquired by Norwest Bank of Minneapolis in 1993 and now operates as part of Wells Fargo following a 1998 merger of the two financial institutions. The historic building was listed on the National Register of Historic Places in 1983 under the name of its predecessor financial institution American Commercial and Savings Bank. In 2016 the National Register approved a boundary increase with the Davenport Bank and Trust name. It was included as a contributing property in the Davenport Downtown Commercial Historic District in 2020. It remains the tallest building in the Quad Cities, and is today known as Davenport Bank Apartments as it has been redeveloped into a mixed-use facility housing commercial, office and residential space.
Mowbray and Uffinger comprised an architectural partnership in New York City formed in 1895. Known for bank buildings and as vault engineers they designed over 400 banks in the pre-World War II era throughout the country. The principals were Louis Montayne Mowbray (1867-1921) and Justin Maximo Uffinger Sr. (1871-1948).

Peoples National Bank Building–Fries Building are two historic buildings located in downtown Rock Island, Illinois, United States. They were listed together on the National Register of Historic Places in 1999. They were included as contributing properties in the Downtown Rock Island Historic District in 2020.The buildings were built separately, but have subsequently been connected on the first three floors.

The Union Arcade is an apartment building located in downtown Davenport, Iowa, United States. The building was individually listed on the National Register of Historic Places in 1983 by its original name Union Savings Bank and Trust. Originally, the building was built to house a bank and other professional offices. Although it was not the city's largest bank, and it was not in existence all that long, the building is still associated with Davenport's financial prosperity between 1900 and 1930. From 2014 to 2015 the building was renovated into apartments and it is now known as Union Arcade Apartments. In 2020 it was included as a contributing property in the Davenport Downtown Commercial Historic District.
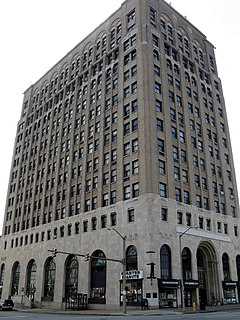
Renaissance Centre, formerly known as the Erie Trust Company Building and the G. Daniel Baldwin Building, is a 198-foot (60 m) skyscraper located in Erie, Pennsylvania in the United States. Intended to be the headquarters for the largest bank in Erie, the Erie Trust Company Building was designed by the firm Dennison and Hiron in 1925. Completed in 1928 at the climax of the Roaring Twenties, the building's namesake bank failed in 1933 after the start of the Great Depression. It was renamed the G. Daniel Baldwin Building in 1943. In 1996, it became Renaissance Centre and was listed on National Register of Historic Places in 2000.
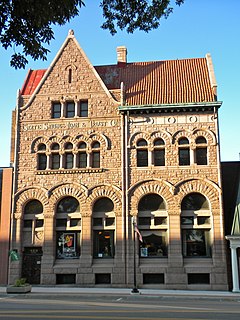
The Downtown Quincy Historic District is a historic district located in downtown Quincy, Illinois, containing numerous buildings showcasing some of the city's late 19th century and early 20th century architecture. In the 1800s, Quincy was a popular destination for travelers making their way west via rail service. The Mississippi River was also a major economic benefit for the community, furthering the city's importance in commerce.

Ernest Michael Wood was an architect based in Quincy, Illinois. A Quincy native, Wood entered into architecture in 1886 as a draftsman of Quincy architect Harvey Chatten. Wood remained in Chatten's practice until 1891, when he opened his own practice; collaborative works by the two include the Richard F. Newcomb House, a Richardsonian Romanesque home completed in 1891. During the early part of his career, Wood mainly designed buildings in popular period styles; examples of this period of his work include the 1900 Tudor Revival One Thirty North Eighth Building and his 1906 addition to the Romanesque State Savings Loan and Trust Company building. In the 1900s, though, Wood began to study the work of Frank Lloyd Wright and the Prairie School. Wood corresponded with Wright, and his work is largely responsible for introducing the Prairie School to the Quincy region. Wood's office and studio, which he completed in 1911, was his first major Prairie School work and his introduction of the design to Quincy. In addition to his work in Quincy proper, Wood also designed Prairie School homes in Camp Point and Warsaw in Illinois and Hannibal and Palmyra in Missouri.

The First Federal Savings and Loan Association Building is a historic building located in Downtown Davenport, Iowa, United States. It was individually listed on the Davenport Register of Historic Properties and on the National Register of Historic Places in 2016. In 2020 it was included as a contributing property in the Davenport Downtown Commercial Historic District.

The Home Federal Savings and Loan Association of Des Moines Building, also known as American Federal Savings and the Catholic Pastoral Center, is a historic building located in downtown Des Moines, Iowa, United States. Completed in 1962, it is considered to be "one of the most well-known examples of mid-century modern architecture in Des Moines." It was designed by the prominent Chicago architect Ludwig Mies van der Rohe, and it is one of the first steel and glass modernist buildings in the city's downtown. Initially, the roof was designed to be suspended from two lengthwise trusses, similar van der Rohe's designs at the Illinois Institute of Technology in Chicago. That design was abdoned for a simpler and more direct design that features a steel-frame, glass-infill, and granite and travertine marble on the base. The three-story building rises to the height of 40.25 feet (12.27 m). It was built for the Home Federal Savings and Loan Association of Des Moines and later American Federal Savings, which failed in 1990 amid the country's Savings and loan crisis. There was concern that the building would be torn down so the Des Moines City Council designated it as a local landmark. In 1992 philanthropist Ed Ochylski acquired it and donated it to the Diocese of Des Moines, who converted it into their headquarters. From 2016 to 2017, the building underwent a $10 million renovation. It was listed on the National Register of Historic Places in 2017.
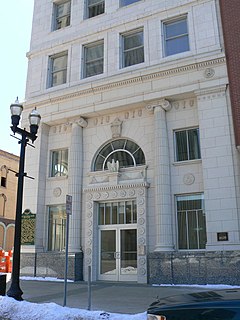
The First Street Lofts is a converted office building located at 460 South Saginaw Street in Flint, Michigan. It was listed on the National Register of Historic Places in 2007.
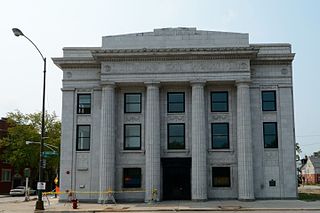
The Stony Island Trust and Savings Bank Building is a historic bank building at 6760 S. Stony Island Avenue in the South Shore neighborhood of Chicago, Illinois. The building opened in 1923 for the Stony Island Trust and Savings Bank, which was founded in 1917 and had outgrown its first building. The bank was one of Chicago's many neighborhood banks in the early twentieth century; as Illinois law at the time barred banks from opening branches, smaller standalone banks provided the residents and businesses of Chicago's outlying neighborhoods with nearby banking services.





















