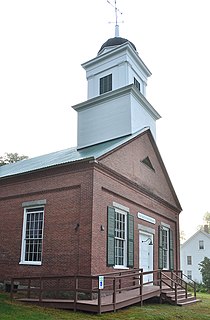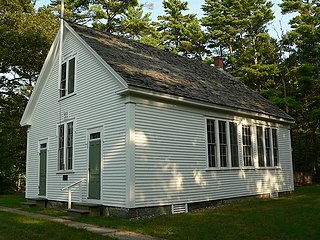
The Indian River Baptist Church is a historic former church building on Maine State Route 187, near its crossing of the Indian River in Addison, Maine. Built in 1853-54, it is one of the community's most sophisticated architectural structures, exhibiting transitional Greek Revival and Italianate styling. It was listed on the National Register of Historic Places in 1988. The building is now maintained by a local nonprofit organization.

The Atkinson Building is an historic commercial building at 220 Lisbon Street in Lewiston, Maine, United States. Erected in 1892, the six-story Romanesque style building was the tallest in the city at the time, and is still an imposing presence in the city's central business district. It was designed by Auburn architect Elmer I. Thomas to harmonize with the adjacent Lewiston City Hall, and is one of its finest Victorian commercial buildings. It was listed on the National Register of Historic Places in 1983.

Spurwink Congregational Church is a historic church at 533 Spurwink Avenue in Cape Elizabeth, Maine. Built in 1802 and significantly renovated in 1830, it is the town's oldest public building. Home to an active congregation until 1957, it is now owned by the town, serving as a community function space. It was listed on the National Register of Historic Places in 1970.

The Old Pittston Congregational Church is a historic church building on Pittston School Road in Pittston, Maine. Built in 1836, it is an architecturally distinctive blend of Federal, Greek Revival, and Gothic Revival architecture, and was listed on the National Register of Historic Places in 1978. The congregation, organized in 1812 by Major Reuben Colburn, now meets at 21 Arnold Road. It is affiliated with the Conservative Congregational Christian Conference.

The Lovell Village Church is a historic church on Church Street in Lovell, Maine. It was built, and probably designed by, Ammi Cutter, a brickworker of some renown in the interior of western Maine. Completed in 1851, it is an architecturally significant example of Greek Revival. Its construction was occasioned by a slavery-related split in the local congregation. The building was added to the National Register of Historic Places in 1986.

The Lower Sunday River School is an historic school on Sunday River Road, just north of its junction with Skiway Road, in Newry, Maine. Built in 1895 by the town, this is one of the best-preserved one-room schoolhouses in northern Oxford County. The school was listed on the National Register of Historic Places in 1978.

The Hanover Town Library, also known as the Etna Library, is a historic branch library located at 130 Etna Road in Hanover, New Hampshire, United States. It serves the Etna section of the town; the Classical Revival building it occupies was the first purpose-built library building in the town, and is listed on the National Register of Historic Places. It is a modest brick building, designed by Dartmouth College professor Robert E. Fletcher and built in 1905.

The Acworth Silsby Library is the public library of Acworth, New Hampshire, located in the town center at 5 Lynn Hill Road. Built in 1891 and funded by Acworth native Ithiel Homer Silsby, the building is a distinctive local example of Romanesque architecture. The building was listed on the National Register of Historic Places in 1983.

The Hersey Plow Company Building is a historic industrial building on Hill Street in South Paris, Maine. Believed to have been built about 1848, this brick structure is a rare small industrial building in the interior of Maine. It originally served as a warehouse and sales facility of the Hersey Plow Company, operated by various members of the Hersey family between 1835 and 1862. The building was listed on the National Register of Historic Places in 1990 (where the name is misspelled "Hershey".

The Harriman School is a historic one-room schoolhouse on North Road in rural Sebec, Maine. Built in 1860, it is the oldest of two surviving 19th-century district schoolhouses in the community. The vernacular Greek Revival building served as a public school until 1933, and was converted into a museum by the Sebec Historical Society after it acquired the property in 1966. The building was listed on the National Register of Historic Places in 1996.

The Nathaniel Treat House is a historic house at 114 Main Street in Orono, Maine. Probably built in the 1830s, the house is a fine example of transitional Federal-Greek Revival architecture executed in brick. The house was built by Nathaniel Treat, and was in the 20th century home to Charles J. Dunn, chief justice of the Maine Supreme Judicial Court. The house was listed on the National Register of Historic Places in 1973.

The Division No. 9 School is a historic former one-room schoolhouse on Maine State Route 9 in Wells, Maine. Built in 1900, it is the best-preserved of the town's surviving district school buildings, and is now a museum owned by the town. It was listed on the National Register of Historic Places in 1995.

The John B. Curtis Free Public Library is the public library of Bradford, Maine. It is located at 435 Main Road in the village center, in an architecturally distinguished 1915 Classical Revival building designed by John Calvin Stevens and John Howard Stevens. The building was listed on the National Register of Historic Places in 1997.

Cliffwood Hall, formerly Clifton Town Hall, is a historic municipal and social meeting hall at 15 Rebel Hill Road in Clifton, Maine. Built in 1892, it was for nearly 90 years the town's town hall, and one of its principal social meeting venues. It is now home to the Clifton Historical Society's museum collection and is known as the Clifton Town Hall Museum. The Society also operates the Harold Allan Schoolhouse.

The Troy Meeting House, also known as the Troy Union Church, is a historic church at 514 Bangor Road in Troy, Maine. Built in 1840, it is a fine example of transitional vernacular Greek Revival-Gothic Revival architecture, and an enduring symbol of the religious life of the community. It was listed on the National Register of Historic Places in 2011.

The Winn Road School is a historic school building at the junction of Winn and Range Roads in Cumberland, Maine. Built in 1846, it is one of only two known surviving brick Greek Revival one-room schoolhouses in the state. It was listed on the National Register of Historic Places in 1984.

The John Davis House is a historic house on River Road in Chelsea, Maine. Probably built between 1815 and 1820, it is a fine local example of a Federal period brick house, rivalling in quality those found in more urban environments of the period. It was probably built by John Davis, a local housewright of some renown. It was listed on the National Register of Historic Places in 1983.

The Noble Block is a historic commercial building at 186 Water Street in downtown Augusta, Maine. Built in 1867, it is one of a series of four Italianate commercial buildings built in the wake of a devastating 1865 fire. It was listed on the National Register of Historic Places in 1986.

The Vienna Town House is a historic government building on Maine State Route 41 in Vienna, Maine. Built in 1854-55, it is a well-preserved local example of transitional Greek Revival-Italianate architecture. It was listed on the National Register of Historic Places in 1982. It continues to be used for municipal functions.

Stannard Town Hall is the center of municipal government of the small rural community of Stannard, Vermont. It is on Stannard Mountain Road, in what was formerly the Stannard Schoolhouse, one of the only municipal buildings in the town. Of uncertain construction, it served as a school until 1964. It was listed on the National Register of Historic Places in 1977.


















