
The E. S. Greening House was a historic house at 707 East Division Street in Hope, Arkansas. It was a two-story wood-frame structure built in 1903, with a projecting bay rising a full two stories and a shed-roof porch wrapping around two sides of the house. The house was notable primarily for its high quality and elaborate interior woodwork, even though its exterior was not a particularly elaborate version of Queen Anne styling.
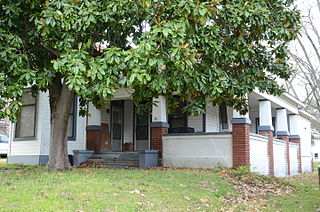
The Otis Theodore and Effiegene Locke Wingo House is a historic house at 510 West De Queen Avenue in De Queen, Arkansas. It is a 1 1⁄2-story wood-frame structure, built in 1904 but altered significantly later. Originally Queen Anne in style, the house has irregular massing and a complex cross-gabled roof line. Its original Queen Anne porch was replaced c. 1920 by an American Craftsman style porch with heavy wooden columns set on concrete and brick piers. A later shed-roof porch wraps around the southern side of the building, and at the rear of the house a 1/2 story was added at a later date. The house is notable as the home of United States Congressman Otis Theodore Wingo, and his wife Effiegene Locke Wingo, who served out his final term after his death and then was elected to Congress in her own right.
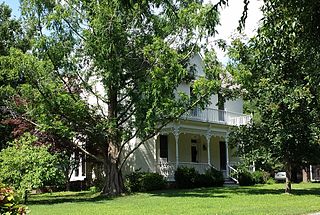
The German Builder's House is a historic house at 315 East Central Street in Siloam Springs, Arkansas. It is a two-story brick I-house, with a side gable roof and a rear wood-frame addition, giving it an overall T shape. A porch with open veranda above spans most of the width of the main facade, with Queen Anne style turned posts and balusters, and a spindled frieze. The house was built c. 1880 by German masons from St. Louis who were working on a nearby school building. It is one of the finest brick I-houses in Benton County.

The Reeves House is a historic house at 321 South Wright Street in Siloam Springs, Arkansas. It is a two-story wood-frame structure, with a side gable roof, wood clapboards and shingling, and a stone and concrete foundation. Its front facade is dominated by a central projecting clipped-gable section, whose gable is partially finished in diamond-cut wood shingles, and which shelters a second story porch over a broader first-story porch. Both porches have jigsawn decorative woodwork and turned posts. The house, built in 1895, is one of the finest high-style Queen Anne Victorians in the city.

The Tharp House is a historic house at 15 North West Avenue in Fayetteville, Arkansas. It is a 1 1⁄2-story wood-frame house, with Queen Anne styling. Its front facade is three bays wide, with a projecting square gable-roofed section to the right, and the main entrance in the center, sheltered by a porch that wraps around the left side. A large gabled dormer projects from the hip roof above the entrance, large enough for a doorway and a small balcony. Built in 1904 by Moses Tharp, it is an unusual local example of late Queen Anne style.
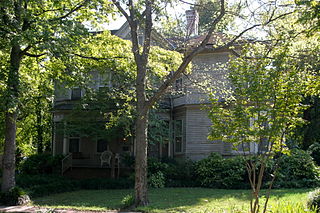
The Empie-Van Dyke House is a historic house at 403 Laurel Street in Newport, Arkansas. It is a two-story wood-frame structure, with the asymmetrical massing typical of the Queen Anne style. It has two projecting sections, one at a corner that is topped by a pyramidal tower. Built in 1891, it was one of the first Queen Anne houses built in the city, and is one of its few older homes to survive with little alteration. It was built by William B. Empie, owner of local lumber-related businesses, and survived the town's great 1927 flood.

The Ellas-McKay House is a historic house at 404 North Wells Street in Clarendon, Arkansas. It is a two-story wood-frame structure, with a hip roof and the irregular and asymmetrical massing typical of the Queen Anne period. The left side of the front facade has a clipped-gable projection, while the right side has a semi-circular porch with an engaged gable dormer above. Both of these gables have decorative barge-board. The house was built in 1908 by T. S. Ellas, a prominent local builder, for his own family. In 1948 it was acquired by R. J. McKay, a prominent local civic leader.
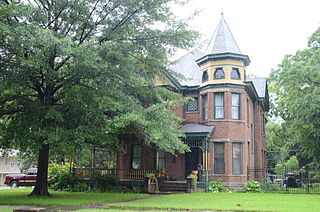
The Engelberger House is a historic house at 2105 North Maple Street in North Little Rock, Arkansas. It is a two-story wood-frame structure, with a hip roof and asymmetrical massing characteristic of the Queen Anne style of architecture. It has several projecting gable sections, an octagonal tower at one corner, and a porch that wraps around two sides. It was built in 1895 by Alonzo "Lonnie" Clayton, an African American jockey and the youngest to win the Kentucky Derby. Lonnie was 15 years old when he won the Kentucky Derby in 1892. The Engelberger House is one of only two high-style Queen Anne houses in the city.
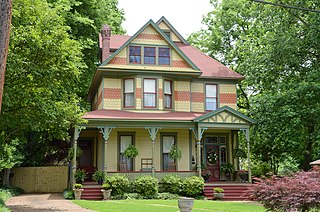
The Charles R. Handford House is a historic house in 658 E. Boswell Street in Batesville, Arkansas. It is a 2 1⁄2-story wood-frame structure, built in 1888 with elaborate Queen Anne Victorian styling. It has a wraparound porch with delicate turned posts with brackets and a paneled balustrade. Its irregular massing includes a front-facing gable and corner polygonal bay, with bands of decorative scalloped shingles on the sides. The house is a near mirror-image of the James S. Hanford House, located across the street. Built by two brothers, these houses are fine examples of Victorian architecture, important also for their association with the Handfords, who were prominent in the local lumber business.
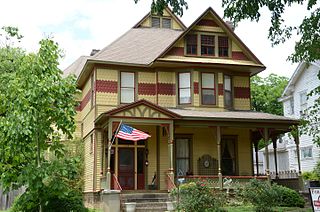
The James Stanley Handford House is a historic house at 659 East Boswell Street in Batesville, Arkansas. It is a 2 1⁄2-story wood-frame structure, built in 1888 with elaborate Queen Anne Victorian styling. It has a wraparound porch with delicate turned posts with brackets and a paneled balustrade. Its irregular massing includes a front-facing gable and corner polygonal bay, with bands of decorative scalloped shingles on the sides. The house is a near mirror-image of the Charles Robertson Handford House, located across the street. Built by two brothers, these houses are fine examples of Victorian architecture, important also for their association with the Handfords, who were prominent in the local lumber business.

The Abrams House is a historic house located in Little Rock, Arkansas.

The R.E. Lee House is a historic house at 1302 West 2nd Street in Pine Bluff, Arkansas. It is a 1 1⁄2-story wood-frame structure, with asymmetrical massing and complex roof line characteristic of the Queen Anne period of architecture. The house is set on a lot with an original period wrought iron fence. A three-story corner tower with bellcast six-side roof projects from one corner, with an elaborately decorated Eastlake-style porch sheltering its entrance. Built in 1893, it is an outstanding local example of the Queen Anne style.
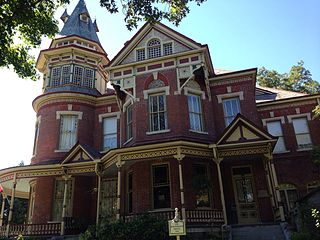
The Hornibrook House is a historic house at 2120 South Louisiana Street in Little Rock, Arkansas. It is a two-story brick structure, with the irregular massing and projecting gables typical of the Queen Anne Victorian style. Its wraparound porch is festooned with detailed woodwork, with turned posts and balustrade. A three-story rounded turret stands at one corner of the house, topped by an octagonal roof. Built in 1888, it is one of the state's finest examples of Queen Anne architecture, with unrivalled exterior and interior detail. It was built for James Hornibrook, a prominent local businessman.

The Leiper-Scott House is a historic house at 312 South Pulaski Street in Little Rock, Arkansas. It is a single-story brick structure, with a hip roof adorned with gabled and hipped projections and dormers in an asymmetrical style typical of the Queen Anne period. A porch extends across part of the front around to the side, supported by Tuscan columns mounted on brick piers, with a balustrade between them. The house was built in 1902 for Eric Leiper, owner of a local brickyard, and is locally unusual as a relatively modestly-scaled house built in brick.

The Lattimer House is a historic house at Oak and Market Streets in Searcy, Arkansas. It is a two-story wood-frame structure, with a hip roof, and a variety of projecting gables and porches typical of the Queen Anne style. The upper level is clad in diamond-cut wooden shingles. A wraparound porch on the ground floor has delicately turned posts and balusters, while a projecting second-story porch has a heavier Stick-style balustrade and cornice. The house was built about 1895, and is one of Searcy's finest examples of the Queen Anne style.
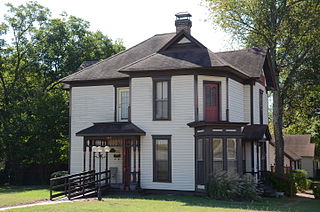
The Ben Lightle House is a historic house at North Locust and East Market Streets in Searcy, Arkansas. It is a two-story wood-frame structure, with a variety of porches and projecting sections typical of the Queen Anne period. One of its porches has decorative turned posts and spindled balustrades. Built in 1898, it is one of the best-preserved surviving vernacular Queen Anne Victorians in White County.

The Austin Pangburn House is a historic house at Main and Austin Streets in Pangburn, Arkansas. It is a 1 1⁄2-story wood-frame structure, with irregular massing typical of the Queen Anne period. It has a hip roof, with projecting gables that are finished in bands of decoratively cut wooden shingles, with novelty siding on the rest of the house. A porch wraps around two sides, supported by Doric columns. Built c. 1908, it is a well-preserved example of period construction in White County.

The Harton House is a historic house at 1821 Robinson Avenue in Conway, Arkansas. It is a large, irregularly massed 2 1⁄2-story wood-frame house with a hip roof and clapboard siding. The roof is studded with cross gables exhibiting a half-timbered appearance, and a single-story porch wraps around the front and side, supported by brick piers. Built in 1890, the house is a distinctive combination of Queen Anne and Colonial Revival styling. It was built for D. O. Harton, a prominent local businessman.

The Rector House is a historic house at 603 West Quitman Street in Heber Springs, Arkansas. It is a roughly rectangular single-story wood-frame structure, with a gable-on-hip roof that is on two sides extended at a lower slope across a wraparound porch. The porch is supported by Tuscan columns set on brick piers. To the right of the main entrance is a projecting gabled section, with a small square window in the gable, flanked by vents and topped by a mini-gable. The house was built in 1915–16, and is considered a good example of the "Free Classic" form of Queen Anne architecture.

The Schriver House is a historic house on the east side of Carter Lane in Subiaco, Arkansas. It is a 1 1⁄2-story wood-frame structure, with a side gable roof and weatherboard siding. It is a vernacular version of a double pen, whose front porch has been ornamented with Queen Anne-style gingerbread brackets and turned posts. Built about 1885, it is one of the small community's finer examples of Queen Anne architecture, and one of the last surviving elements of the defunct community of Spielerville, which was located to the north.





















