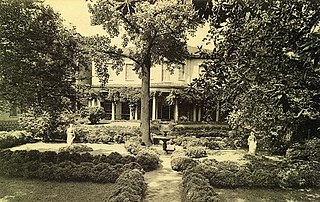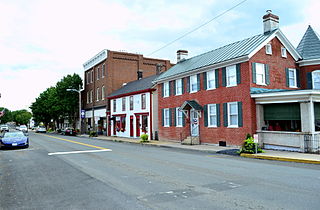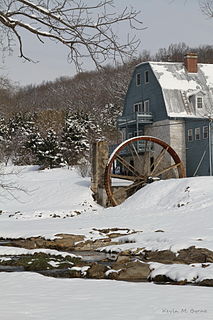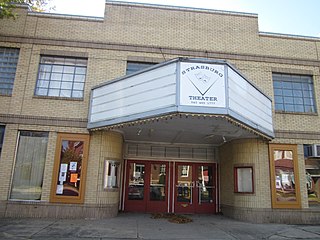
The Wickham House, also known as the Wickham-Valentine House, is a historic house museum on East Clay Street in Richmond, Virginia. Completed in 1812, it is considered one of the finest examples of architecture from the Federal period. It is now owned and operated by The Valentine, a private history museum devoted to the city's history. It was designated a National Historic Landmark in 1971.

The Exchange Building, also known as the Merchant's Exchange Building or The Exchange, is a historic commercial building in at 15-19 West Bank Street in Petersburg, Virginia. Built in 1841, this Greek Revival style building is one of the least-altered examples of a 19th-century market hall. It now houses the Siege Museum commemorating the Siege of Petersburg. It was declared a National Historic Landmark in 1971.

The Peyton Randolph House, also known as the Randolph-Peachy House, is a historic house museum at Nicholson and North England Streets in Colonial Williamsburg, Virginia. Its oldest portion dating to about 1715, it is one of the museum's oldest surviving buildings. It was designated a National Historic Landmark in 1973 as the home of Peyton Randolph (1721–1775), first President of the Continental Congress.

Strasburg Historic District is a national historic district located at Strasburg, Shenandoah County, Virginia. The district encompasses 206 contributing buildings and 1 contributing site in the town of Strasburg. It includes a variety of commercial, residential, and institutional buildings dating from the 18th to 20th centuries. Notable buildings include the George Eberly House, Presbyterian Church, Alton House, Spengler Hall, Spengler's Mill (1794), Bell Pottery (pre-1878), Strasburg Christian Church, Strasburg Methodist Church (1905), St. Paul's Lutheran Church (1892), First National Bank, Home Theatre (1930s), Strasburg School (1910) and the Sonner House (1757).

The C. Bascom Slemp Federal Building, also known as the Big Stone Gap Post Office and U.S. Post Office and Courthouse, is a historic courthouse and post office building located in Big Stone Gap, Wise County, Virginia. It was designed by the Office of the Supervising Architect under James Knox Taylor and built between 1911 and 1913. It is a three-story, seven bay, stone building with a low hipped roof in the Second Renaissance Revival style. The front facade features a three bay Tuscan order portico consisting of four pairs of coupled, unfluted columns. The building is named for Congressman C. Bascom Slemp.

The Carroll County Courthouse is a historic county courthouse located at Hillsville, Carroll County, Virginia. It was built between 1870 and 1875, and is a two-story brick building with a gable roof. It features a two-story, pedimented portico in the Doric order. The building is topped by an octagonal cupola. The courthouse was the scene of the famous Hillsville massacre of March 14, 1912, in which five persons, including the presiding judge, were killed in a courtroom battle.

Bristol station is a historic railroad station in Bristol, Virginia, USA, just north of the Tennessee state line. Built in 1902, the station was served by passenger trains until 1971. It was listed on the National Register of Historic Places as Bristol Railroad Station in 1980.

Goochland County Court Square is a historic county courthouse and national historic district located at Goochland, Goochland County, Virginia. It includes three contributing buildings and one contributing site. The Goochland County Court House was built in 1826 by Dabney Cosby, an architect of the area. It is a two-story, temple-form brick structure with a projecting pedimented tetrastyle Tuscan order portico.

Norge Train Depot is a historic home located at Norge, near Williamsburg, James City County, Virginia. It was built about 1907 by the Chesapeake and Ohio Railway from standardized plans. The train station is the last surviving example of a wood frame "informal standard" depot in the six states that were served by Chesapeake and Ohio Railway. Originals were built according to an informal plan and no standard drawings were prepared or entered in the railway's set of design standards.

Purcellville Train Station is a historic railway station located in Purcellville, Loudoun County, Virginia. The station is adjacent to the Washington and Old Dominion Railroad Trail. The Southern Railway constructed the station in 1904. The station is a one-story, rectangular frame building with a hipped roof and deeply overhanging eaves supported by triangular knee braces. It was a station on the Washington and Old Dominion Railway and later, the Washington and Old Dominion Railroad from 1912 until the line closed in 1968, with passenger service ceasing in 1951.

The Luray Norfolk and Western Passenger Station is a historic train station located in Luray, Virginia, United States. The Shenandoah Valley Railroad reached Luray in 1881 and constructed a station near where the present station is located. Shortly after the Norfolk and Western Railway absorbed the Shenandoah Valley Railroad in 1890, plans arose to construct a new station in Luray. This station, which still stands, was constructed in 1906 and was designed by the railroad's Chief Engineer, Charles S. Churchill. The structure was partially destroyed by fire in 1908 when it was struck by lightning; however, it was soon thereafter reconstructed according to the original design. The station is a one-story brick structure featuring a hip roof. The building was converted to freight use around 1960 and was sold to the town of Luray by the Norfolk and Western's successor, the Norfolk Southern Railway, in 1999.

Cambria Freight Station, also known as Christiansburg Depot, is a historic freight station located at Christiansburg, Montgomery County, Virginia. It was built in 1868-1869, and is a wood-framed, one-story, U-shaped structure with a shallow hipped roof and deeply overhanging eaves in the Italianate style. A portion of the center section rises to form a tower-like second-story room, covered with an even shallower hipped roof. A long, one-story freight section extending eastward from the rear. The building also served as a passenger station, until a new passenger station was built nearby on 1906. The building houses a local history museum known as the Cambria Depot Museum.

Fort Bowman, also known as Harmony Hall, is a historic home and national historic district located near Middletown, Shenandoah County, Virginia. It was built in 1753, by Pennsylvania German settler George Bowman (1699–1768), father of Colonel John Bowman (1738-1784), Colonel Abraham Bowman (1749-1837), Major Joseph Bowman, and Captain Isaac Bowman (1757-1826). It is a two-story, rectangular limestone building with a gable roof. The interior retains its original woodwork. It has a later kitchen wing and iron and wood portico. Also on the property are a contributing dairy / smokehouse and the Bowman graveyard, which includes the grave of Isaac Bowman.

The Williams House, also known as the Clinch Valley Coal and Iron Company Office, is a historic home and office located at Richlands, Tazewell County, Virginia. It was built in 1890, and is a 2 1/2-story, frame Georgian Revival style dwelling. It has a hipped roof with pedimented dormers and features a one-story, hip-roofed front porch supported by six slender Tuscan order columns. It originally served as the office for the Clinch Valley Coal and Iron Company, developer of Richlands. The building was sold in 1901 to Dr. William R. Williams, who used it as a residence. In 1984, it became the location of the town's branch of the Tazewell County Public Library.

The Elms, also known as the P. D. Camp House, is a historic home located at Franklin, Virginia. It was built in 1898, as a 2 1/2-story, stuccoed brick eclectic dwelling with features of the Queen Anne and Colonial Revival styles. It has a rear brick ell. It consists of a hipped roof central block flanked by a pedimented gable end and a three-story turret with a conical roof. The roof is topped with original decorative iron cresting and the house has a one-story porch. The house was built by Paul D. Camp, founder of the Camp Manufacturing Company, and later the Union Camp Corporation.

Rockingham County Courthouse is a historic county courthouse located at Harrisonburg, Virginia. It was designed by T.J. Collins (1844–1925) and built in 1896–1897. The courthouse is a 3 1/2-story building of coursed rusticated ashlar above a raised basement. It has a tile covered hipped roof with a molded cornice with dentilwork above a plain frieze. The building has elements of the Richardsonian Romanesque and Romanesque Revival styles. It has a projecting central pavilion with a two-stage clock tower. Fronting the pavilion is a triple arched portico on the first story formed by slender columns set on square pedestals with a heavy stone balustrade above. It is the fifth courthouse to stand on the site since Rockingham was formed from Augusta County, Virginia in 1778.

Southern Bagging Company, also known as Builders Supply Co. and Spaghetti Warehouse, is a historic factory building located at Norfolk, Virginia. It was built in 1918, and is a three-story, five bay by three bay, rectangular brick building. It has a flat roof and corbelled cornice. The building served as a manufacturing facility for bags for the shipping of cotton and agricultural products from the Norfolk harbor. The building subsequently housed Builders Supplies Corporation from 1924 to 1964. It housed a Spaghetti Warehouse restaurant from 1991 to 2001.

The West Broad Street Commercial Historic District is a national historic district located at Richmond, Virginia. The district encompasses 20 contributing buildings built between about 1900 and the late 1930s. Located in the district is the Forbes Motor Car Company (1919), Harper-Overland Company building (1921), Firestone Building (1929), Engine Company No. 10 Firehouse, and the Saunders Station Post Office (1937). The majority of the buildings are two-to-four stories in height and are composed of brick with stucco, stone and metal detailing. Located in the district is the separately listed The Coliseum-Duplex Envelope Company Building.

Mount Pleasant is a historic home located near Strasburg, Shenandoah County, Virginia. It was built in 1812, and is a 2 1/2-story, five bay, brick Federal style dwelling. The four-bay, one-story southeastern wing, constructed of dressed-rubble limestone, was probably built about 1790. It was renovated in the 1930s and in 1979. Also on the property are the contributing brick, pyramidal-roofed smokehouse ; a large, frame, bank barn ; a frame wagon shed/corn crib ; a frame tenant house and garage ; an old well, no longer in use, with a circular stone wall and gable-roofed frame superstructure ; a substantial, brick, gable-roofed, one-story garage ; and the original road configuration from about 1790.

The Stoner–Keller House and Mill, also known as the Abraham Stoner House, John H. Keller House, and Stoner Mill, is a historic home and grist mill located near Strasburg, Shenandoah County, Virginia. The main house was built in 1844, and is a two-story, five-bay, gable-roofed, "L"-shaped, vernacular Greek Revival style brick "I-house." It has a frame, one-story, three-bay, hip-roofed front porch with late-Victorian scroll-sawn wood decoration. The Stoner–Keller Mill was built about 1772 and enlarged about 1855. It is a gambrel-roofed, four-story, limestone building with a Fitz steel wheel added about 1895. Also on the property are the contributing tailrace trace (1772), frame tenant house and bank barn, and a dam ruin.


























