
Elsing Green Plantation, a National Historic Landmark and wildlife refuge, rests upon nearly 3,000 acres (1,200 ha) along the Pamunkey River in King William County, Virginia, a rural county on the western end of the state's middle peninsula, approximately 33 miles (53 km) northeast of the Richmond. The 18th-century plantation, now owned by the Lafferty family, has been in continuous operation for more than 300 years. In addition to the plantation house, dependency buildings and cultivated land, Elsing Green includes 2,454 acres (993 ha) of surrounding farmland, forest and marsh land. Elsing Green has been on the Virginia Landmarks Register and the National Register of Historic Places since 1969, and received formal National Historic Landmark status in 1971.
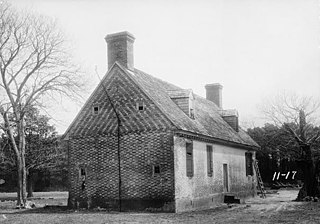
The Adam Keeling House is a historic house in Virginia Beach, Virginia, United States.

Ker Place, sometimes spelled Kerr Place, is a historic home located at Onancock, Accomack County, Virginia. It was built in 1799, and is a two-story, five-bay rectangular Federal-style dwelling with a central projecting pedimented pavilion on both the front and rear elevations. It has a cross-gable roof and a two-story wing which originally was a 1+1⁄2-story kitchen connected to the house by a hyphen. In 1960, the house and two acres of land were acquired by, and made the headquarters of the Eastern Shore of Virginia Historical Society, which operates it as an early 19th-century historic house museum.

Keswick is a historic plantation house near Powhatan, in Chesterfield County and Powhatan County, Virginia, USA. It was built in the early-19th century, and is an "H"-shaped, two-story, gable-roofed, frame-with-weatherboard building. It is supported on brick foundations and has a brick exterior end chimney on each gable. Also on the property are a contributing well house, a smokehouse, the circular "slave quarters," a kitchen, a two-story brick house, a shed, and a laundry.

Church Quarter is a historic home located at Doswell, Hanover County, Virginia. It was built in 1843, and is a one-story, three-bay, gable-roof, log dwelling. It has exposed logs with V-notching and two exterior end chimneys. Also on the property are contributing two late-19th / early-20th century outbuildings and the ruins of a brick orangery, known locally as the flower house.
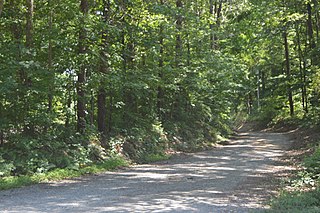
Bewdley is a historic plantation house located near St. Stephens Church, King and Queen County, Virginia. It was built in the third quarter of the 18th century, and is a large two-story, "L"-shaped brick dwelling. It has a hipped roof with a 20th-century modillion cornice. The front facade features an early 19th-century pedimented dwarf portico supported on four Tuscan order columns.
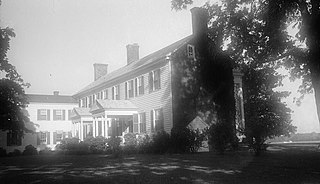
Vaucluse is a historic plantation house located near Bridgetown, Northampton County, Virginia. It is a complex, two-story, ell-shaped brick and frame structure with a gable roof. Attached to the house is a 1+1⁄2-story quarter kitchen with brick ends. The brickended section of the house was built about 1784, with the addition to the house added in 1829. The annex connecting the house with the old kitchen was probably added in 1889. It was the home of Secretary of State Abel P. Upshur (1790–1844) who died in the USS Princeton disaster of 1844. His brother U.S. Navy Commander George P. Upshur (1799–1852), owned nearby Caserta from 1836 to 1847.

Kendall Grove is a historic plantation house located near Eastville, Northampton County, Virginia. It was built about 1813, and is a two-story, Federal style wood-frame house with two-story projecting pavilions on the front and the rear and smaller two-story wings on each end added about 1840. It is cross-shaped in plan. The main house is joined by a long passage to a wood-frame kitchen-laundry. The house was improved about 1840, with the addition of Greek Revival style interior details. It was the home of Congressman and General Severn E. Parker. The home has the name of Colonel William Kendall, the original owner of the site.

Cessford is a historic plantation house located at Eastville, Northampton County, Virginia. It was built about 1801, and is a 2+1⁄2-story, Federal style brick dwelling with a later two-story brick addition. It has a slate covered gable roof and features central pedimented porches on the north and south facades. Also on the property are a contributing smokehouse, quarter kitchen, a utility building, and the original pattern of a garden. During the American Civil War, Brigadier General Henry Hayes Lockwood on July 23, 1862, commandeered the property for his headquarters and remained in residence of the property throughout the war.
Westerhouse House is a historic home located near Bridgetown, Northampton County, Virginia. It dates to about 1700, and is a small, one-story, four-bay, farmhouse with a steep gable roof and asymmetrical elevations. It features an exterior end chimney with a heavy pyramidal base, long sloping tiled weatherings and squat free-standing stack.
Oak Grove is a historic plantation house located near Eastville, Northampton County, Virginia. The original section of the manor house was built about 1750, and is a 1+1⁄2-story, gambrel-roofed colonial-period structure. It has a two-story Federal style wing added about 1811, and a two-story Greek Revival style wing added about 1840. The house was remodeled and enlarged in the 1940s. Also on the property are the contributing five early outbuildings, three 20th century farm buildings, and a well tended formal garden designed by the Richmond landscape architect Charles Gillette.
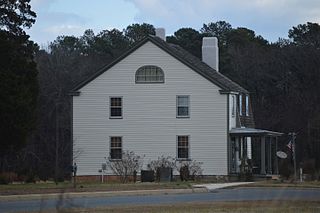
Selma is a historic plantation house located at Eastville, Northampton County, Virginia. The original section of the manor house was built about 1785, and was a two-story, three-bay with a side-passage and single pile plan topped with a gambrel roof. The house was later modified and expanded and is in the form of a "big house, little house, colonnade, kitchen." Also on the property are the contributing attached kitchen, two cemeteries, a shed, the brick foundation floor of a former kitchen, and a boxwood garden.

Almshouse Farm at Machipongo, now known as the Barrier Islands Center, is a historic almshouse for Northampton County residents. Residents, also known as "inmates", included those sent for unpaid debts but also included homeless people, the mentally ill, orphans and those with diseases like tuberculosis and smallpox. "Inmates" were generally directed by the court to live at the almshouse. The Almshouse Farm served as the site for the Northampton County poorhouse for almost 150 years, from 1804 until 1952. African-Americans were housed in a separate building on the property located at Machipongo, Northampton County, Virginia. The oldest of the three main buildings was built about 1725, and is a 1 1/2-half story structure built in two parts, one brick and one frame, and probably predates the almshouse use of the property. The main building was built about 1840, and is a frame, two-story building in the vernacular Greek Revival style. It housed residents of the almshouse farm. A building dated to 1910, is a one-story frame building in a form resembling that of one-story frame school buildings from the same period and was specifically constructed to separately house African-American residents. There were 10 rooms for the black poor, and no in-house plumbing. This building was renovated in 2013 and now serves as the BIC Education Building. Also on the property are two contributing small, frame, late-19 or early 20th-century outbuildings. The Northampton County Almshouse Farm was in continuous operation between 1803 and 1952.

Grapeland is a historic plantation home located near Wardtown, Northampton County, Virginia. It was built about 1825, and is a two-story, three-bay, gable-roofed, Federal style brick house. It has a one-story, brick wing added in the mid-19th century. Also on the property are the contributing four-bay, frame kitchen building with a central chimney and an early 19th-century frame stable.

Westover was a historic plantation house located near Eastville, Northampton County, Virginia. The original house was about 1750, as a two-story, three bay, single pile structure with a gambrel roof in a vernacular style indigenous to Virginia's Eastern Shore. A two-bay extension was added in the late-18th century, and a rear wing in the late-19th century. The house had brick ends and a chimney with steep sloping haunches and a corbeled brick cap. It was destroyed by fire between 1980–1997.
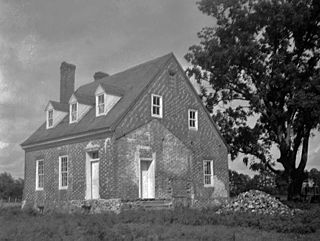
Somers House was a historic home located near Jamesville, Northampton County, Virginia. It was built after 1727, and was a 1+1⁄2-story, rectangular brick structure covered by a steep gable roof with dormers. It was demolished.

Fort Philip Long is a historic fort complex located on the Shenandoah River near Stanley, Page County, Virginia. It is a significant example of the fortifications undertaken by the families in the Massanutten country of Page County in the later half of the 18th century. It includes an 18th-century, 1+1⁄2-story, rubble limestone structure with a gable roof. It sits on an basement and features a massive exterior asymmetrical stone chimney. The fort is situated about 100 yards from the stone dwelling. It consists of random rubble limestone walls that form a tall barrel vault pierced by loopholes. The fort may also be entered by means of a tunnel, sunk into the limestone, running from the basement of the stone house. Also on the property is a large brick three-bay square house built in 1856 and a stone slave quarter.

Locust Hill is a historic home and farm complex located near Hurt, Pittsylvania County, Virginia. The house was built in two sections with the main section built in 1861, and expanded with a three-story rear ell in 1930. The original section is a 2+1⁄2-story, three bay, frame dwelling in the Swiss Gothic style. It has a steeply pitched gable roof that incorporates two central chimneys and four gable ends decorated in ornamental bargeboard. Also on the property are a number of contributing resources including a tavern, a servants' quarter, a kitchen, an icehouse, a chicken house, a smoke house, a dairy, a servants' quarter, a caretaker's house, a grist mill, a dam, a family cemetery, and the ruins of an 18th-century house.

French's Tavern, also known as Swan's Creek Plantation, Indian Camp, Harris's Store, and The Coleman Place, is a historic house and tavern located near Ballsville, Powhatan County, Virginia. The two-story, frame building complex is in five distinct sections, with the earliest dated to about 1730. The sections consist of the main block, the wing, the annex, the hyphen and galleries. It was built as the manor home for a large plantation, and operated as an ordinary in the first half of the 19th century.

Hartwood Manor, also known as Old Foote Place, is a historic home located at Hartwood, Stafford County, Virginia. It was built in 1848, and is a 2+1⁄2-story, three bay Gothic Revival style brick dwelling. It has a rear ell added in 1967. It features a steeply-pitched, cross-gable roof; one-story, polygonal bay windows; pointed and square-arched drip moldings; modified lancet-arch windows; and deep eaves with exposed rafter ends. The property includes the contributing frame barn, a concrete block milk house, a frame chicken house, and a frame workshop, all dated to the early-20th century. A contributing hand-dug well dates to the mid-19th century.






















