
The town of Washington, Virginia, is a historic village located in the eastern foothills of the Blue Ridge Mountains near Shenandoah National Park. The entire town is listed on the National Register of Historic Places as a historic district, Washington Historic District. It is the county seat of Rappahannock County, Virginia.

Rapidan is a small unincorporated community in the Virginia counties of Culpeper and Orange, approximately 5 miles (8 km) northeast of the Town of Orange. The community, located on both sides of the Rapidan River, was established in the late eighteenth century around the Waugh's Ford mill. The Orange and Alexandria Railroad built a line through the town in 1854, a post office was built at the river crossing, and its name was changed to Rapid Ann Station. Milling remained a major industry in the area up through the mid-twentieth century.
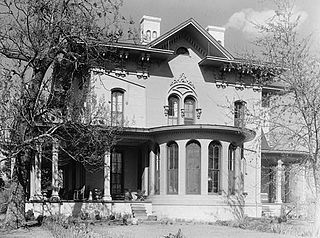
Camden is an Italian Villa-style house on the Rappahannock River just downriver of Port Royal, Virginia. Built 1857–1859, it is one of the nation's finest examples of an Italianate country house. It is located on the southeast bank of the Rappahannock River, about 0.5 miles (0.80 km) north of the intersection of Camden Road and United States Route 17. Camden was declared a National Historic Landmark in 1971 for its architecture.

Sabine Hall is a historic house located near Warsaw in Richmond County, Virginia. Built about 1734 by noted planter, burgess and patriot Landon Carter (1710–1778), it is one of Virginia's finest Georgian brick manor houses. Numerous descendants served in the Virginia General Assembly. It was added to the National Register of Historic Places in 1969, and declared a National Historic Landmark in 1970. At the time of its National Register listing, it was still owned by Carter / Wellford descendants.

Laurel Mills is an unincorporated community in Rappahannock County, Virginia, United States. It is located in the southern part of the county, approximately halfway between Amissville and Washington. Laurel Mills is located along the Thornton River in Rappahannock County on Route 618, between Viewtown and Rock Mills.

Limestone, also known as Limestone Plantation and Limestone Farm, has two historic homes and a farm complex located near Keswick, Albemarle County, Virginia. The main dwelling at Limestone Farm consists of a long, narrow two-story central section flanked by two wings. the main section was built about 1840, and the wings appear to be two small late-18th-century dwellings that were incorporated into the larger building. It features a two-story porch. The house underwent another major renovation in the 1920s, when Colonial Revival-style detailing was added. The second dwelling is the Robert Sharp House, also known as the Monroe Law Office. It was built in 1794, and is a 2+1⁄2-story, brick and frame structure measuring 18 feet by 24 feet. Also on the property are a contributing shed (garage), corncrib, cemetery, a portion of a historic roadway, and a lime kiln known as "Jefferson's Limestone Kiln" (1760s). Limestone's owner in the late-18th century, Robert Sharp, was a neighbor and acquaintance of Thomas Jefferson. The property was purchased by James Monroe in 1816, after the death of Robert Sharp in 1808, and he put his brother Andrew Monroe in charge of its administration. The property was sold at auction in 1828.

Midway, also known as Riverdale Farm, is a historic home and farm complex located near Millington, Albemarle County, Virginia. The main dwelling is a two-story, four-bay brick structure with a two-story porch. It was built in three sections, with the east wing built during the 1820s and a second structure to the west about 1815; they were connected in the late 19th century. The east wing features Federal woodwork. A rear (north) kitchen wing was added about 1930. It is connected to the main house by a two-story hyphen. Also on the property are a contributing brick kitchen and wood-frame barn. The grounds of Midway were landscaped in 1936 by noted landscape architect Charles Gillette.
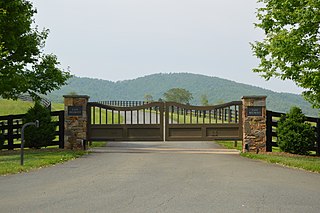
East Belmont is a historic farm and national historic district located near Keswick, Albemarle County, Virginia. The district encompasses 3 contributing buildings, 1 contributing site, and 1 contributing structure. The original house, now the rear ell, was built about 1811–1814, and is a two-story, three-bay, gable roofed frame structure. In 1834, a two-story, five-bay Federal style brick structure was added as the main house. A one-story, glass sunroom was added in the 1960s. The front facade features a two-story, pedimented portico. Also on the property are a contributing 19th-century corncrib, early 20th-century stone and frame barn, and an early 20th-century henhouse.

Powhatan Rural Historic District, formerly "Powhatan Hill Plantation" and originally "Hopyard Plantation", is a national historic district located near King George, King George County, Virginia. It encompasses 15 contributing buildings, 1 contributing site, and 3 contributing structures in a rural area near King George. The district represents a significant reassemblage of the land holdings of Edward Thornton Tayloe, a member of the U.S. diplomatic service under Joel Roberts Poinsett, in the mid-19th century and one of Virginia's most affluent planters of that era. He inherited the property from his father John Tayloe III, who built The Octagon House in Washington DC, and previously known as 'Hopyard'. John Taylor III, in turn, inherited it from his father, John Tayloe II, who built the grand colonial estate Mount Airy. The district contains three distinct historic residential farm clusters as well as two post-1950 stable complexes and several other auxiliary residential and agricultural buildings. The main house, known as Powhatan, is prominently sited on a ridge overlooking the Rappahannock River valley.

Green Garden is a historic home and farm located near Upperville, Loudoun County, Virginia. The house was built in four phases. The original section of the house was built about 1833, and is a portion of the rear ell. The main block was built about 1846, and is a two-story, five-bay, single pile brick structure in the Greek Revival style. A two-story rear ell was added about 1856, and it was connected to original 1833 section with an extension in 1921. The front facade features a three-bay porch with full Doric order entablature. Also on the property are the contributing root cellar, a smokehouse, a barn, a garage/office building, and ice house.

Cedar Grove is a historic plantation house located near Providence Forge, New Kent County, Virginia. The main section was built about 1810, and is a 2+1⁄2-story, single pile, brick structure. The frame section was added about 1916. It has a traditional one-room side-hall plan. Also on the property are a contributing smokehouse and several sheds added about 1916. It was the farm residence of the Christians, a leading county family of colonial and early-Republican times. The 19th-century cemetery contains the graves of the Christian family, including Letitia Christian Tyler, the first wife of President John Tyler.

Almshouse Farm at Machipongo, now known as the Barrier Islands Center, is a historic almshouse for Northampton County residents. Residents, also known as "inmates", included those sent for unpaid debts but also included homeless people, the mentally ill, orphans and those with diseases like tuberculosis and smallpox. "Inmates" were generally directed by the court to live at the almshouse. The Almshouse Farm served as the site for the Northampton County poorhouse for almost 150 years, from 1804 until 1952. African-Americans were housed in a separate building on the property located at Machipongo, Northampton County, Virginia. The oldest of the three main buildings was built about 1725, and is a 1 1/2-half story structure built in two parts, one brick and one frame, and probably predates the almshouse use of the property. The main building was built about 1840, and is a frame, two-story building in the vernacular Greek Revival style. It housed residents of the almshouse farm. A building dated to 1910, is a one-story frame building in a form resembling that of one-story frame school buildings from the same period and was specifically constructed to separately house African-American residents. There were 10 rooms for the black poor, and no in-house plumbing. This building was renovated in 2013 and now serves as the BIC Education Building. Also on the property are two contributing small, frame, late-19 or early 20th-century outbuildings. The Northampton County Almshouse Farm was in continuous operation between 1803 and 1952.
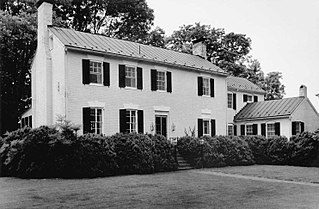
Hare Forest Farm is a historic home and farm complex located near Orange, Orange County, Virginia, United States. The main house was built in three sections starting about 1815. It consists of a two-story, four-bay, brick center block in the Federal style, a two-story brick dining room wing which dates from the early 20th century, and a mid-20th-century brick kitchen wing. Also on the property are the contributing stone garage, a 19th-century frame smokehouse with attached barn, an early-20th-century frame barn, a vacant early-20th-century tenant house, a stone tower, an early-20th-century frame tenant house, an abandoned storage house, as well as the stone foundations of three dwellings of undetermined date. The land was once owned by William Strother, maternal grandfather of Zachary Taylor, and it has often been claimed that the future president was born on the property.

Montpelier is a historic plantation house located near Sperryville, Rappahannock County, Virginia. The main house was built about 1750, and is a two-story, 11 bay, stuccoed stone and brick dwelling with a side gable roof. It consists of a five-bay main block with north and south three bay wings. It features a two-story verandah stretching the entire length of the house with eight large provincial Tuscan order columns. The property also includes the contributing smokehouse, storage house, and a frame cabin. It was added to the National Register of Historic Places in 1973.

George L. Carder House, also known as Boxwood Hill, is a historic home located at Castleton, Rappahannock County, Virginia. It was built about 1833, and is a two-story, Federal-style brick dwelling on a limestone foundation. It features a pair of front entrances and an original kitchen built into the cellar. The property also includes a contributing one-room log house, log shed, and wood-framed barn.
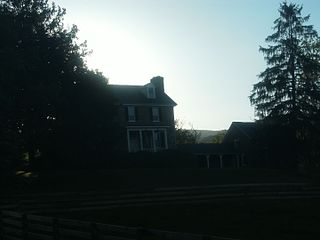
Caledonia Farm, also known as Fountain Hall, is a historic home located at Flint Hill, Rappahannock County, Virginia. It was built about 1812, and is a two-story, three-bay, Federal style stone dwelling. The original stone kitchen was connected to the north end of the house in the 1960s. The property also includes the contributing Dearing family cemetery.

Meadow Grove Farm is a historic farm complex and national historic district located at Amissville, Rappahannock County, Virginia. It encompasses 13 contributing buildings and 5 contributing sites. The main house was constructed in four distinct building phases from about 1820 to 1965. The oldest section is a 1 1/2-story log structure, with a two-story Greek Revival style main block added about 1860. A two-story brick addition, built in 1965, replaced a two-story wing added in 1881. In addition to the main house the remaining contributing resources include a tenant house/slave quarters, a schoolhouse, a summer kitchen, a meat house, a machine shed, a blacksmith shop, a barn, a chicken coop, a chicken house, two granaries, and a corn crib; a cemetery, an icehouse ruin, two former sites of the present schoolhouse, and the original site of the log granary.

Sunnyside, also known as Sunnyside House, Sunnyside Farm, The Sycamores, and Telford, is a historic home located near Lexington, Rockbridge County, Virginia. The original section was built about 1790, and is a three-story, five-bay, Federal style brick dwelling. A rear wing was added about 1805, parlor addition in the 1840s, the east end addition in the 1860s, projecting gable windows in the 1880s-1890s, and the north and south porches in the 1940s. Also on the property are the contributing cottage, dairy, machine shed, granary, garage, calving barn, and shed.
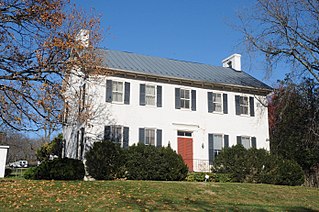
Cleridge, also known as Sunnyside Farm, is a historic home and farm complex located near Stephenson, in Frederick County, Virginia. The main house was built about 1790, and is a 2+1⁄2-story, five-bay, Federal style brick dwelling. It has a 2+1⁄2-story, four-bay, brick addition added in 1882–1883. Also on the property are the contributing brick well structure, the frame icehouse/blacksmith shop, a frame carriage house, the brick-entry, a frame poultry house, and a farm manager's house. The cultivated and forested land is considered a contributing agricultural site.
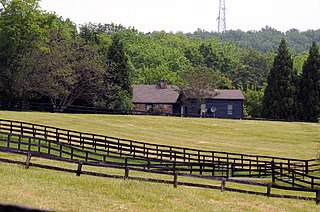
Oakwood is a historic farm property west of Warrenton in rural Fauquier County, Virginia. It is bounded on the south by Old Waterloo Road, and on the west by Great Run, a south-flowing tributary of the Rappahannock River. The main house is a rambling two-story masonry building, whose oldest portions date to the 18th century. Its present appearance has significant Greek Revival features, include a gabled temple-front portico added about 1838. The property is also notable in local culture for hosting the very first Virginia Gold Cup race in 1922.
























