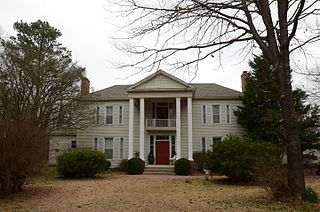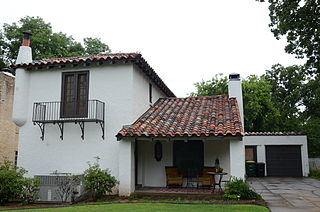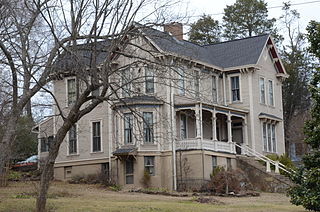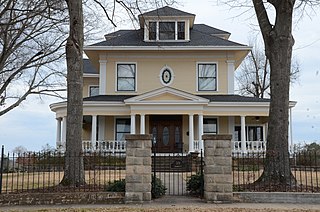
The Pioneer House is a historic house on Hospital Drive in Clarksville, Arkansas. It is a 1 1⁄2-story structure, partly built of logs and partly of wood framing, covered by a gabled roof and weatherboard siding. The eastern portion is built out of logs joined by dovetailed notches. A 1982 dendrochonological study of the logs used estimated the structure was likely originally built in 1850 and the style and methods used suggested the builders were of European descent. It is one of the oldest surviving buildings in the Clarksville and Johnson County region.

The Dunlap House is a historic house at 101 Grandview Avenue in Clarksville, Arkansas. It is a two-story wood frame American Foursquare structure, set on a tall stone foundation on a highly visible lot near the city center. Its porch, uncharacteristic for the Foursquare style, extends only across half the front, and curves around to the left side; it is supported by Tuscan columns. The house was built about 1910 to a design by noted Arkansas architect Charles L. Thompson.

The Boone County Jail is a historic jail building at Central Ave. and Willow St. in Harrison, Arkansas. It is a two-story red brick building, built in 1914. Its design has been attributed to prominent Arkansas architect Charles L. Thompson. Its hip roof is finished in red tile, as is the roof of the single-story porch sheltering the main entrance. The jail was laid out to house the jailer on the first floor, and the prisoners on the second.

The Hudson-Jones House is a historic house in rural Clark County, Arkansas. It is located on County Road 68, north of its junction with County Road 34, about 10 miles (16 km) east of Arkadelphia, on a 12-acre (4.9 ha) parcel of farmland. It is a handsome Greek Revival structure, 2 1⁄2 stories tall, with a single-story addition to the rear. Its most distinctive feature is a full Greek Revival portico with triangular pediment, supported by paired columns. The house was built c. 1840, and survives with most of its outbuildings intact.

The Giboney-Robertson-Stewart House is a historic house at 734 Hamilton Avenue in Wynne, Arkansas. It is a two-story wood-frame structure with a cross-gable roof, erected in 1895 for W. A. and Ann Giboney. It is one of the city's finest Queen Anne Victorians, and the only one two stories in height. It has the irregular massing typical of the style, and a wraparound one-story porch supported by Tuscan columns. Originally erected with a turret, that feature was removed sometime before the 1940s. The house has been owned by members of the locally prominent Robertson family, who were judges and lawyers, and by Doctor T. J. Stewart, one of the area's first medical practitioners.

The Ackins House was a historic house in Floyd, Arkansas. Located on the east side of Arkansas Highway 31 just north of its intersection with Arkansas Highway 305, it was one of the small number of early houses to survive in White County at the time it was listed as a historic site.

The Duffy House is a historic house at 124 East "A" Street in North Little Rock, Arkansas. It is a two-story stuccoed structure with a tile roof in the Spanish Colonial style, with a single-story addition to the west, and a garage to the southwest, with a small attached maid's quarters. The house was built in 1929 by Justin Stewart as part of a large subdivision. Due to the effects of the Great Depression, it remained unsold for several years, and typifies the houses built in the subdivision before the 1929 stock market crash.

The Coward House was a historic house at 1105 North Maple Street in Searcy, Arkansas. It was a single-story brick structure, with an irregular cross-gable roof configuration that was hipped at its center. Its east-facing front facade had a shed-roof porch that wrapped around to the south, supported by box columns mounted on brick piers. Built c. 1915, this vernacular house was one of a modest number from that period to survive in the city.

The Milt Gooden House was a historic house in rural White County, Arkansas. It was located on the west side of County Road 83, about 0.5 miles (0.80 km) south of its junction with County Road 205, southeast of Bald Knob. It was a single-story double-pen structure, built out of wood framing, and was finished with a side gable roof and board-and-batten siding. A porch extended across its front (eastern) facade, supported by simple square posts. The house was built about 1921, and was a well-preserved example of period vernacular architecture.

The Gray House was a historic house in rural White County, Arkansas. It was located north of Crosby and northwest of Searcy, near the junction of County Roads 758 and 46. It was a single-story wood-frame dogtrot house, with a gable roof and an integral rear ell. The east-facing front was a hip-roofed porch extending across its width, supported by square posts. The house was built c. 1875, and was one of the least-altered examples of this form in the county.

The Hoag House is a historic house in Judsonia, Arkansas. It is located on a wooded lot northeast of the junction of Arkansas Highways 157 and 367 in the northeastern part of the town. It is a rambling two-story wood-frame structure, with central section oriented north–south, and projecting gabled sections on the east and west sides. A two-story turret stands at the northeast junction of the main and eastern sections, topped by a pyramidal roof with gable dormers. A single-story porch with Victorian decoration wraps around the outside of the turret, joining the northern and eastern sections. Built about 1900, the house is locally distinctive for its central two-story box structure, and its Folk Victorian styling.

The Hopewell District No. 45 School was a historic former school building in rural White County, Arkansas. It was located northwest of Bald Knob on Arkansas Highway 258, at the southwest corner of Horton Road. It was a single-story stone structure, rectangular in shape, with a gable-on-hip roof that had a wide overhang and exposed rafters in the Craftsman style. Its front (eastern) facade had a gabled porch above the entrance at its center. It was built in the late 1930s with funding support from the Works Progress Administration. The building now houses a church, with a modern ell extending to the north.

The Johnson House is a historic house at 514 East 8th Street in Little Rock, Arkansas. It is a 2 1⁄2-story American Foursquare style house, with a flared hip roof and weatherboard siding. Its front facade is covered by a single-story modillioned shed-roof porch, supported by Ionic columns. Built about 1900, it is one of a group of three similar rental houses on the street by Charles L. Thompson, a noted Arkansas architect.

The Johnson House is a historic house at 516 East 8th Street in Little Rock, Arkansas. It is a 2 1⁄2-story American Foursquare house, with a hip roof that has a projecting cross-gable section at the front. A single-story porch extends across the front, supported by Tuscan columns. The house was built about 1900 to a design by the noted Arkansas architect Charles L. Thompson, and is one of a group of three similar houses intended as rental properties.

The Johnson House is a historic house at 518 East 8th Street in Little Rock, Arkansas. It is a 2 1⁄2-story American Foursquare style house, with a flared hip roof and weatherboard siding. Its front facade is covered by a single-story porch, supported by Tuscan columns, and the main roof eave features decorative brackets. A two-story polygonal bay projects on the right side of the front facade. Built about 1900, it is one of a group of three similar rental houses on the street by Charles L. Thompson, a noted Arkansas architect.

The Williams House was a historic house about 0.25 miles (0.40 km) north of Arkansas Highway 267 on County Road 54, southwest of Searcy, Arkansas. It was a single story cross-gabled wood-frame structure, clad in a combination of weatherboard and asbestos shingling, with a foundation of brick piers. Its eastern gable end was notable for its particularly ornate decoration. It was built about 1910.

The McKennon House is a historic house at 115 Grandview in Clarksville, Arkansas. It is a two-story wood frame American Foursquare house, with weatherboard siding and a hip roof flared at the edges. The front face of the roof is pierced by a gabled dormer housing a small Palladian window, its elements separated by narrow pilasters. A single-story porch wraps around three sides, supported by Tuscan columns, with a gabled projection at the main entrance. The house was designed by noted Arkansas architect Charles L. Thompson, and was built about 1907.

The Capt. Archibald S. McKennon House is a historic house at 215 North Central Street in Clarksville, Arkansas. It is a two-story masonry structure, built of brick laid in common bond and covered by a flat roof. A two-story portico extends across its front, supported by slender tapered square columns. It was built in 1868 for a Confederate Army veteran and prominent local businessman and lawyer.

The Pennington House is a historic house at 317 Johnson Street in Clarksville, Arkansas. It is a 2 1⁄2-story wood-frame structure, with a complex cross-gabled plan, weatherboard siding, and a stuccoed brick foundation. It has an eclectic blend of Italianate and Folk Victorian features, including paired brackets in its eaves, moulded hoods over its sash windows, and a decorated porch. The house was built in 1888-89 by B.D. Pennington.

The Fremont Stokes House is a historic house at 319 Grandview in Clarksville, Arkansas. it is a 2 1⁄2-story wood-frame structure, with a hip roof, weatherboard siding, and a brick foundation. It is a high quality local example of Colonial Revival architecture with a symmetrical three-bay facade that has fluted pilasters at the corners. A single-story porch extends across the front and around to both sides, with a projecting gabled stair. It was built in 1908 for Fremont Stokes, the owner of a local coal mining company.















