
The Hillsboro Historic District in Hillsboro, Virginia is a historic district that was listed on the National Register of Historic Places in 1979. In 1979 it included 40 contributing buildings over its 60-acre (24 ha) area. Hillsboro was established as "The Gap", but in 1802 the town became Hillsborough. In 1880 the present spelling began to be used. Hillsboro is laid out in a roughly linear fashion along Virginia State Route 9, with lots in the historic district characteristically deep and relatively narrow. The pre-1835 houses in the district are characterized by two-story stone construction with gable roofs. Few new houses were built until the late 19th century, when Victorian houses were built, some with Eastlake detailing.
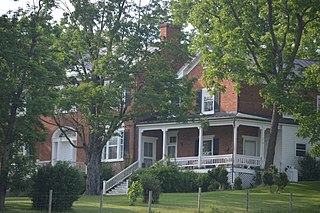
Chapel Hill is a historic home located near Mint Spring, Augusta County, Virginia. It was built about 1834, and is a two-story, three bay, brick I-house dwelling in the Federal style. The front facade features a central pedimented pavilion with an elliptical fanlight over the doorway and another in the pediment. The interior features French scenic wallpaper, woodgraining and marbleizing. Also on the property are the contributing frame office with some Gothic details, a pyramidal-roofed frame smokehouse, and a gable-roofed dairy.

Henry Miller House is a historic home located near Mossy Creek, Augusta County, Virginia. The original section was built about 1785, and expanded in the mid-19th century. It is a two-story, stone and brick dwelling with a combined gable and hipped roof. It consists of a square, four-bay, double-pile section with a three-bay, single-pile attached wing to form unbroken seven-bay facade. It features a full-width, one-story porch. Also on the property are a contributing two-story, one-cell rubble stone kitchen and two-story, three-bay, single-cell spring house.
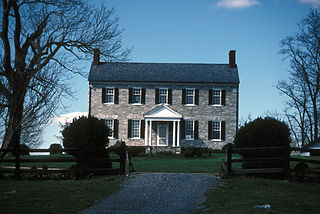
Huntingdon, also known as The Meadow, is a historic plantation house located near Boyce, Clarke County, Virginia. The original section was built about 1830, and is a two-story, five bay, stone I-house dwelling with a gable roof. A rear ell was added around 1850, making a "T"-shaped house. Also on the property are a contributing pyramidal roofed mid-19th-century smokehouse and a stone-lined ice pit with a late 19th-century, square-notched log icehouse.

Phlegar Farm is a historic home located near Floyd, Floyd County, Virginia. The original log dwelling was built in 1816, and later expanded about 1857 and about 1910. The house is two-stories with a metal sheathed gable roof, weatherboard siding, a stone gable-end chimney, two one-story front porches, and a one-story ell. The interior has Federal and Greek Revival style details. Also on the property are a contributing granary and workshop.

Melrose, also known as the Ellen Miyagawa House, is a historic home located near Fork Union, Fluvanna County, Virginia. It was built in 1813, and is a 2-story, five bay, rectangular brick dwelling in the Federal style. It sits on an English basement and has a slate covered gable roof with pedimented ends. A 1 1/2-story frame addition was built in 1978.

Rock Hill Farm is a historic home and farm located near Bluemont, Loudoun County, Virginia. The original section of the house was built about 1797, and has undergone at least four additions and renovations about 1873, 1902, 1947, and 1990. It is two-story, stuccoed stone, Quaker plan, Federal style dwelling with a gable roof. Also on the property are the contributing two-story, wood frame bank barn ; one-story, pyramidal-roofed, stucco-finished smokehouse ; a two-story, gable-roofed, stucco and frame garage ; one story, gable-roofed, wood-frame corncrib ; one-story, gable-roofed, wood-frame office/dairy ; a fieldstone run-in shed ; a one-story, gable roofed, wood-frame stable ; the remains of a formal boxwood garden ; several ca. 19th-century, dry-laid, fieldstone fences (contributing); and a cemetery.
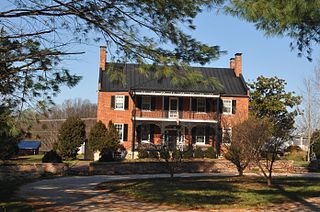
Rose Hill Farm is a home and farm located near Upperville, Loudoun County, Virginia. The original section of the house was built about 1820, and is 2 1/2-story, five bay, gable roofed brick dwelling in the Federal style. The front facade features an elaborate two-story porch with cast-iron decoration in a grape-vine pattern that was added possibly in the 1850s. Also on the property are the contributing 1 1/2-story, brick former slave quarters / smokehouse / dairy ; one-story, log meat house; frame octagonal icehouse; 3 1/2-story, three-bay, gable-roofed, stone granary (1850s); a 19th-century, arched. stone bridge; family cemetery; and 19th century stone wall.

Sleepy Hollow Farm is a historic home located near Leesburg, Loudoun County, Virginia. The house was built in two phases, one in 1769 and another about 1820. The original section is a two-story, side-gable, three-bay, stone dwelling with a side gable roof. The interior exhibits stylistic influences of the Federal style. Attached to it is a one-story, two-bay, stone addition built about 1820. It has a one-story section added about 1980. Also on the property is a contributing stone spring house.
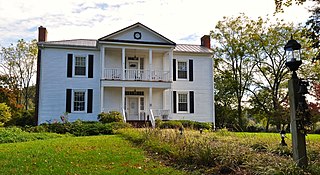
John Grayson House is a historic home located near Graysontown, Montgomery County, Virginia. The house was built about 1850, and is a two-story, three-bay, frame dwelling with a single pile central passage plan. It has a two-story ell and a standing seam metal roof. Its front facade features a two-story pedimented porch containing a circular louvered vent in the gable. Also on the property is a tall frame smokehouse with a stone foundation and a pyramidal standing-seam metal roof.
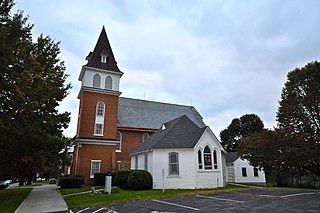
Old Christiansburg Industrial Institute is a historic African American trade school complex located at Christiansburg, Montgomery County, Virginia. The complex includes the Hill School (1885), the Schaeffer Memorial Baptist Church (1885), and the Primary Annex (1888). The Hill School is a 2 1/2 story, cruciform-plan, gable-roof structure set on a low stone foundation. Although the building is stylistically in the Italianate mode, the windows suggest a Queen Anne Revival inspiration. The Schaeffer Memorial Baptist Church is a Victorian Gothic brick church building with a gable-roof and projecting southeast corner tower. Connected to the church by a covered passageway is a wood-frame, tent-roof octagon, known as the Primary Annex. A later building associated with the Christiansburg Industrial Institute is the separately listed Edgar A. Long Building built in 1927.

Oakridge is an historic home located near Blackstone, Nottoway County, Virginia. The main house is an early 19th-century frame structure consisting of a two-story, three-bay western section and a 1 1⁄2-story, one-bay east wing. It sits on a brick foundation and has a gable roof with modillion cornice. The interior features a handsome stair in the Chinese Chippendale taste.

Heiston–Strickler House, also known as the Old Stone House, is a historic home located near Luray, Page County, Virginia. It was built about 1790, and is a two-story, two bay, stone dwelling with a gable roof. It has a one-story late-19th century frame wing. It is considered one of the most handsome and best preserved of the Page County Germanic houses.

Conner House is a historic home located at Manassas Park, Virginia. The main section was built about 1810, with a later wing added in 1855. It is a two-story, gable-roof, stone residence. The Conner House served from July to November 1861 as the headquarters of General Joseph E. Johnston, commander of the Confederate Army during the first several months of its existence. In 1973 the Town of Manassas Park purchased the house and yard.

Mount Salem Baptist Meetinghouse, also known as Mount Salem Baptist Church, is a historic Baptist meeting house located near Washington, Rappahannock County, Virginia. It was built in 1850–1851, and is a one-story, stuccoed stone building. It measures 40 feet by 50 feet and is topped by a gable roof. The church was restored and put into active service in 1977, after closure in 1942.

Stone House, also known as the Zachariah Johnson House, is a historic home located near Lexington, Rockbridge County, Virginia. It was built in 1797, and is a 2 1/2-story, five bay, stone dwelling. It has a side gable roof, interior end chimneys, and a central-hall-plan. The front facade features a rough-hewn, four columned portico with pediment.

Clifton is a historic home located near Lexington, Rockbridge County, Virginia. The house was built about 1815, and is a two-story, seven bay, Federal style brick dwelling. It has a side gable roof and four chimneys. A two-story portico replaced an earlier Victorian portico in the 1980s. The property includes the contributing small stone servant's quarters or foreman's house and a wooden icehouse.

Kennedy–Lunsford Farm is a historic home, farm, and national historic district located near Lexington, Rockbridge County, Virginia. The district encompasses six contributing buildings. They are the main house, plus a large bank barn, a corn crib / machinery shed, a spring house, a chicken coop and a syrup house, all dating from the early-20th century. The main house is a two-story, three-bay, vernacular Georgian style stone dwelling with a gable roof and interior end chimneys. It has a single bay, gable roofed front porch and two-story rear frame ell.

Penn–Wyatt House, also known as the Hoffman House, is a historic home located at Danville, Virginia. It was built in 1876, and modified between 1887 and 1903. It is a two-story, stuccoed brick dwelling with Italianate and Second Empire style architectural elements. It features projecting bay windows, a central three-story entrance tower topped by a bell-cast mansard roof, brownstone quoining, a one-story porch with Ionic order columns, and a multi-gable roof.
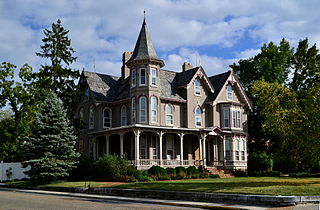
Joshua Wilton House, also known as the Shank House and Tau Kappa Epsilon House, is a historic home located at Harrisonburg, Virginia. It was built in 1888, and is a 2 1/2-story, central plan, brick eclectic Late Victorian dwelling. It has two projecting gabled pavilions and a three-story octagonal turret covered by a pointed roof. The house features elaborate wooden trim and brackets, and a fancy bargeboard decorates the eaves course of the gable roof.




























