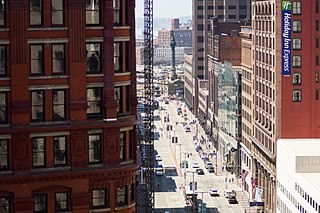
Euclid Avenue is a major street in Cleveland, Ohio, United States. It runs northeasterly from Public Square in Downtown Cleveland, passing Playhouse Square and Cleveland State University, to University Circle, the Cleveland Clinic, Severance Hall, Case Western Reserve University's Maltz Performing Arts Center, Case Western Reserve University and University Hospitals Case Medical Center. The street runs through the suburbs of East Cleveland, Euclid, and Wickliffe, to Willoughby as a part of U.S. Route 20 and U.S. Route 6. The HealthLine bus rapid transit line runs in designated bus lanes in the median of Euclid Avenue from Public Square to Louis Stokes Station at Windermere in East Cleveland.

The Arcade in downtown Cleveland, Ohio, is a Victorian-era structure of two nine-story buildings, joined by a five-story arcade with a glass skylight spanning over 300 feet (91 m), along the four balconies. Erected in 1890, at a cost of $867,000, the Arcade opened on Memorial Day, and is identified as one of the earliest indoor shopping arcades in the United States. The Arcade was modified in 1939, remodeling the Euclid Avenue entrance and adding some structural support. It was designated a National Historic Landmark in 1975.

The Racquet and Tennis Club, familiarly known as the R&T, is a private social and athletic club at 370 Park Avenue, between East 52nd and 53rd Streets in Midtown Manhattan, New York City.

Downtown Cleveland is the central business district of Cleveland, Ohio, United States. The economic and cultural center of the city and the Cleveland metropolitan area, it is Cleveland's oldest district, with its Public Square laid out by city founder General Moses Cleaveland in 1796.
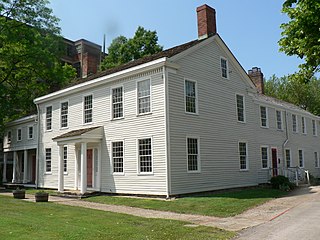
The Dunham Tavern, also known as the Dunham Tavern Museum, is the oldest building in Cleveland, Ohio, located at 6709 Euclid Avenue. Rufus and Jane Pratt Dunham built their first home on the site in 1824, and the existing taproom was built in 1842. It is believed to be the first building constructed on Euclid Avenue east of East 55th Street and the first frame house on the street. It later became a stagecoach stop and tavern.

The Standard Building,, is a high-rise apartment building located at the southwest corner of Ontario Street and St. Clair Avenue in downtown Cleveland, Ohio. Rising to a height of 282 feet, the Standard Building was the second tallest building in Cleveland when it was completed in 1925. Its north and east facades are clad in cream-colored terra cotta with a recurring starburst motif. The south face, which can be seen from Public Square, is unadorned and windowless. It was designed by Knox and Elliot architects, and was built for $7 million. It was built by the Brotherhood of Locomotive Engineers and Trainmen who owned the building until 2014, when it was sold to Weston, Inc.

This is a list of the National Register of Historic Places listings in Cleveland, Ohio.
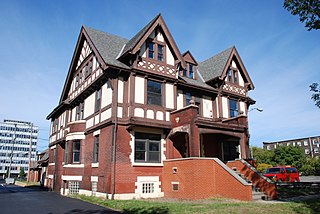
The Dr. William Gifford House is a historic Tudor Revival house in Cleveland, Ohio, United States. Located east of downtown, the house sits in a neighborhood of historic houses and is a part of the Upper Prospect Multiple Resource Area. It was designed by Cleveland architect William W. Sabin and built in about 1901. The Gifford House is actually atypical of Sabin's style: working in Cleveland from 1888 to 1923, he is known better as a designer of large public buildings, especially churches and police stations.

The Southworth House is a Classical Revival and Italianate house in Cleveland, Ohio, United States that was built in 1879. Named for its first owner, W.P. Southworth, a leading resident of late nineteenth-century Cleveland, the house has been used for a variety of commercial purposes in recent decades. One of many historic sites in its eastside neighborhood, it has been listed on the National Register of Historic Places since 1984.

J. Milton Dyer was an American architect based in Cleveland, Ohio.

The Cleveland Athletic Club (CAC) was a historic organization founded in 1908. Founding members included Mayor Charles A. Otis, Walter Baker, and Elbert Baker; banker William Parmalee Murray was its first president.

John Eisenmann was an architect in Cleveland, Ohio. As part of Eisenmann & Smith he designed the Cleveland Arcade in downtown Cleveland. He also designed the Main building for Case School of Applied Science, present-day Case Western Reserve University, where he was also the school's first professor of civil engineering. He pioneered structural steel construction in the United States and is credited with co-designing Cleveland's Arcade, "the first commercial building in the state designated an historic landmark in architecture." Eisenmann is also credited with designing the flag of Ohio in 1901.

Charles Frederick Schweinfurth was an American architect in Cleveland, Ohio. His brother Julius Schweinfurth was also an architect and they did some projects as a partnership.

The former St. Paul's Episcopal Church is a historic church in Cleveland, Ohio, United States. Built for an Episcopal parish by a well-known architect, it became a prominent component of the city's wealthy Millionaire's Row, due to its grand architecture. Although vacated by its original owners in the 1920s, it was soon bought by a Catholic monastic group that occupies it into the present day. It was named a historic site in 1980.
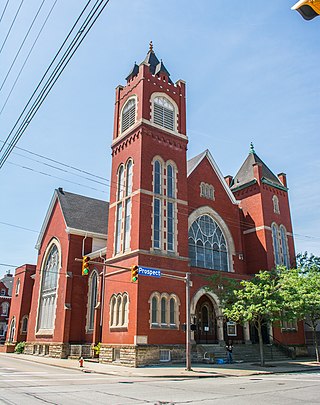
Zion Lutheran Church is a historic Lutheran church located along Prospect Avenue near downtown Cleveland, Ohio, United States. Formed in the 1840s, the congregation built the present building shortly after 1900, along with an adjacent church school. Both buildings have been named historic sites. The school is no longer open.

The Wolfe Music Building was a three-story, neoclassical building located at 2112 Euclid Avenue in Cleveland, Ohio. It was designed by the well-known Cleveland-based architecture firm Walker and Weeks in 1927. The building was demolished c. 2013.
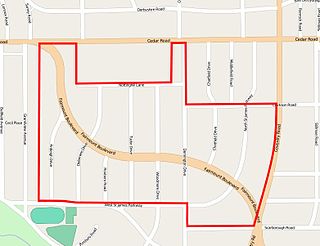
The Euclid Golf Allotment, also known as the Euclid Golf Historic District, is a historic district located in Cleveland Heights, Ohio, in the United States. Roughly bounded by Cedar Road, Coventry Road, West St. James Parkway, and Ardleigh Drive, the 142-acre (0.57 km2) site contains primarily residential homes built between 1913 and 1929. The historic district is built on land formerly owned by John D. Rockefeller and at one time leased to the Euclid Golf Club for its back nine holes, and it takes its name from this historic factoid. The Euclid Golf Allotment is a largely undisturbed example of an early 20th century planned community containing American Craftsman, Colonial Revival, French Renaissance Revival, Italian Renaissance Revival, Prairie School, Shingle Style, and Tudor Revival architecture.
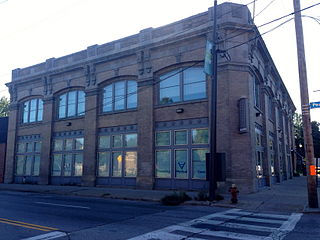
The Brooklyn Bank Building is a historic bank structure located in Cleveland, Ohio, in the United States. Designed in 1904 prominent Cleveland architect J. Milton Dyer as a home for the Brooklyn Savings and Loan Association, the building exhibits a mix of architectural styles, including Neoclassical and Commercial, typical of Dyer's eclectic work.

The Cedar Glen Apartments is a historic apartment building located in the University Circle neighborhood of Cleveland, Ohio, in the United States. Designed by prominent local architect Samuel H. Weis and completed in 1927, the building originally contained luxury apartments and served as a gateway to the more exclusive neighborhood of Cleveland Heights, on whose border the building is located. Threatened with demolition in 1992, the building was purchased by new owners and converted into condominiums.

The Mather Mansion as it is officially known was completed in 1910 by the famous New York-trained preeminent Cleveland architect Charles F. Schweinfurth who built the 45-room Tudor Revival style home for the illustrious Cleveland shipping and ore mining magnate Samuel Livingston Mather. The home sits on the prominent Cleveland thoroughfare of Euclid Avenue near the I-90 Bridge located by East 30th Street.
























