
Built starting in 1852, the Stagecoach Inn of Salado, Texas, is thought to be the oldest extant structure in the village. The Inn was built as a stagecoach stop along the Chisholm Trail. The simple, two-story wood-frame building is in a frontier vernacular style. The structure was extended several times in the 1940s and 1950s to serve as a restaurant. The inn was listed on the National Register of Historic Places in 1983. The inn has also been a member of Historic Hotels of America, the official program of the National Trust for Historic Preservation, since 2018., although its current name with the organization is the "Shady Villa Hotel."

Hillcrest Historic District is an historic neighborhood in Little Rock, Arkansas that was listed on the National Register of Historic Places on December 18, 1990. It is often referred to as Hillcrest by the people who live there, although the district's boundaries actually encompass several neighborhood additions that were once part of the incorporated town of Pulaski Heights. The town of Pulaski Heights was annexed to the city of Little Rock in 1916. The Hillcrest Residents Association uses the tagline "Heart of Little Rock" because the area is located almost directly in the center of the city and was the first street car suburb in Little Rock and among the first of neighborhoods in Arkansas.

U.S. Route 64 is a U.S. highway running from Teec Nos Pos, Arizona east to Nags Head, North Carolina. In the U.S. state of Arkansas, the route runs 246.35 miles (396.46 km) from the Oklahoma border in Fort Smith east to the Tennessee border in Memphis. The route passes through several cities and towns, including Fort Smith, Clarksville, Russellville, Conway, Searcy, and West Memphis. US 64 runs parallel to Interstate 40 until Conway, when I-40 takes a more southerly route.
The University of Arkansas Campus Historic District is a historic district that was listed on the National Register of Historic Places on September 23, 2009. The district covers the historic core of the University of Arkansas campus, including 25 buildings.
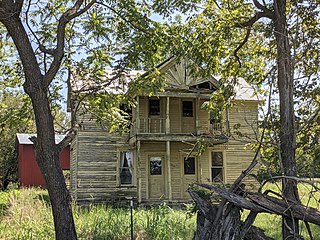
The Bacon Hotel, also known as the Sunrise Hotel, is a historic hotel building at the southeast corner of Railroad and Homestead Roads in Whitehall, Arkansas. It is a two-story wood-frame structure, with a cross-gable roof and a two-story porch extending across its front. The porch is supported by spindled wooden posts, and the front gable end features a large carved sunburst design. There are four guest rooms on each floor; those on the second level are accessed via outside stairs. The hotel was built in 1912, during the area's timber boom, and is one of the few surviving reminders of that period. It is also one of the state's finer railroad-era Folk Victorian hotels.

The Andrew Johnson Building is a high-rise building in downtown Knoxville, Tennessee. Completed in 1929 as the Andrew Johnson Hotel, at 203-foot (62 m), it was Knoxville's tallest building for nearly half a century. In the 1980s, it was converted to office space by Knox County. In 1980, the Andrew Johnson Building was added to the National Register of Historic Places. In 2017, BNA Associates announced plans to convert it back to a hotel. The plans were approved in 2020. As of 2022, the county offices have been almost entirely vacated in preparation for the extensive renovations.
Andrew Johnson was a Swedish–American architect and contractor He designed 61 documented or attributed buildings in Panola County, Mississippi and at least 16 more in North Mississippi, Tennessee, and Arkansas. Several of his works are listed on the U.S. National Register of Historic Places.

The Johnson House and Mill is a group of historically significant structures at 3906 Johnson Mill Boulevard in Johnson, Arkansas, USA. The house is a two-story brick building, fashioned from locally manufactured bricks, and the mill is a large 2+1⁄2-story wood-frame structure with a gable roof and large waterwheel at one end. The mill was built c. 1865-67 and the house in 1882, by Jacob Q. Johnson, the town's namesake. The complex was listed on the National Register of Historic Places. The mill building, which operated well into the 20th century, has been converted into a hotel.

The Stuttgart Commercial Historic District encompasses a portion of the commercial center of Stuttgart, Arkansas. The district extends along Main Street between 1st and 6th Streets, and includes a few buildings on the adjacent numbered streets as well as Maple and College Streets, which parallel Main to the west and east, respectively. The majority of the district's 76 buildings were built between about 1900 and 1920, and are brick commercial structures one or two stories in height. Notable among these buildings are the Riceland Hotel, the Standard Ice Company Building, and the county courthouse.

The Sid Hutcheson Building is a historic commercial building at 13912 Arkansas Highway 5 in the center of Norfork, Arkansas. Built c. 1910, it is a vernacular two-story structure, built out of local stone and concrete. The west-facing facade is dominated by a two-story porch extending the full width of the building. The building is divided into three storefronts, which housed a grocery story, a Ford dealership, and a hotel, when it was completed. It is one of six commercial buildings, and is representative of the community's growth after the arrival of the railroad in the early 20th century.
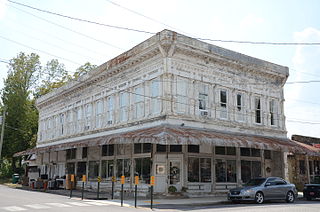
J.C. Berry's Dry Goods Store is a historic commercial building at 331 Old South Main Street in Yellville, Arkansas. It is a two-story block, built out of local limestone with pressed metal trim. The ground floor has a glass commercial store front, sheltered by a porch, and the second story has a bank of six windows, each flanked by a pair of Ionic pilasters. The roof has an extended overhang supported by brackets, and a highly decorated parapet. The metal elements of the facade were manufactured by the Mesker Brothers, a nationally known producer of metal architectural goods based in St. Louis, Missouri. The building was built in 1903 by J.C. Berry, and was operated as a dry goods business until 1912, when Berry's nephew Rex Floyd converted it for use as a hotel after his Park Hotel burned down. The hotel closed in 1952, and the building has seen a succession of mixed commercial and residential uses.

The Crown Hotel, formerly the Lakeside Hotel is a historic hotel building at 119 West University Street in Siloam Springs, Arkansas. It is a two-story brick building in an L shape, with a hip roof topped by a low cupola. It is distinguished by the brickwork at the roofline, and by the delicately spindled two-story porch that wraps around two sides of the building. Built in 1881, just one year after the city's founding, it is one of the city's oldest commercial buildings, and may have been its first brick hotel.
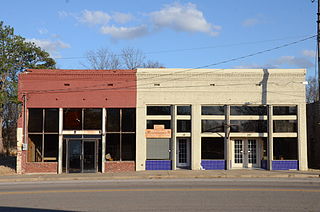
The Hartford Commercial Historic District encompasses about two blocks of buildings in the central business district of Hartford, Arkansas. Extending on the east side of Broadway from just north of Main Street to south of Ludlow Street, they are the only major commercial buildings left from Hartford's boom years of 1880–1920, when coal in the area was mined for use by the railroads. Most of the buildings are single-story brick structures, in typical early-20th-century commercial styles. Included in the district is Hartford's present city hall, which was built in 1910 as a theater.
The Bogg Springs Hotel is a historic hotel in rural Polk County, Arkansas. Built in 1904–07, it is the only surviving element of a summer resort that thrived in the area in the 1920s. It now forms one of the buildings in the Bogg Springs Christian Camp site, owned by the American Baptist Association. It is located at the western end of Arkansas Highway 84, west of Wickes. The building is a two-story wood-frame structure, ten bays wide, with vernacular styling. A single-story porch extends across the west-facing front, and a kitchen ell projects to the rear.

The Hotel Pines is a historic commercial building at the northwest corner of West 5th and Main Streets in Pine Bluff, Arkansas. It is a large six-story U-shaped masonry structure, with a two-story section filling the center of the U. The center section has a portico projecting over the sidewalk, with Classical Revival detailing and paired columns for support. Built in 1913 and in operation as a hotel until 1970, it was Pine Bluff's grandest hotel.

The Letona Hotel is a historic former hotel building, between North Hotel and North Spain Streets, just north of Arkansas Highway 310 in Letona, Arkansas. It is a 2+1⁄2-story wood-frame structure, with a hip roof and novelty siding. A two-level porch extends across its eastern facade, supported by square posts. Built about 1910, it is a surviving reminder of the time when Letona was a major lumber shipment point on the Missouri and North Arkansas Railroad.

The former Castleberry Hotel is a historic commercial building at 61 Main Street in De Valls Bluff, Arkansas. It is a two-story masonry structure, built out of brick and capped by a hip roof whose eaves have exposed rafter tails. A porch extends across the sidewalk in front of the building, supported by brick piers. Built in 1925, it is a good local example of Craftsman architecture. It was the town's principal hotel, serving through travelers until the 1960s, when the town was bypassed by interstate highways.
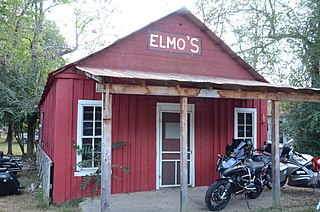
The N.E. Dickerson Store is a historic commercial building on Arkansas Highway 215 in the village of Oark, Arkansas, just west of the Oark General Store. It is a single-story wood-frame building, with a gabled roof and a shed-roof porch extending across the front. The front is three bays, with sash windows flanking the entrance. It was built about 1902 to meet increased retail demand in the community, and operated in a cooperative arrangement with the Oark General Store. In the late 20th century, the buildings were both owned by the same family.
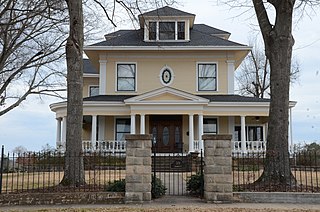
The Fremont Stokes House is a historic house at 319 Grandview in Clarksville, Arkansas. it is a 2+1⁄2-story wood-frame structure, with a hip roof, weatherboard siding, and a brick foundation. It is a high quality local example of Colonial Revival architecture with a symmetrical three-bay facade that has fluted pilasters at the corners. A single-story porch extends across the front and around to both sides, with a projecting gabled stair. It was built in 1908 for Fremont Stokes, the owner of a local coal mining company.

The Aristocrat Motor Inn is a historic hotel building at 240 Central Avenue in Hot Springs, Arkansas. It is a large seven-story structure, with a six-story U-shaped tower set on a basically rectangular ground floor. It is finished in glass, brick, and metal, in the Mid-Century Modern style. The tower is organized around a central courtyard, with the interior facades in a sawtooth pattern to maximize light coming into the hotel rooms facing inward. The hotel was built in 1963 by Samuel Kirsch, a local businessman engaged in a variety of pursuits. It was one of the first hotels built along the city's Central Avenue to feature a Modernist exterior. It was operated as a hotel until 1978, and was after converted into low-income housing.



















