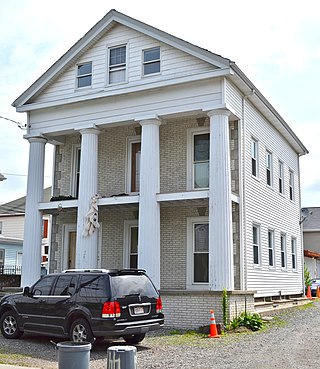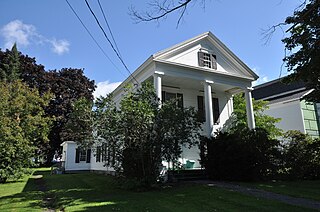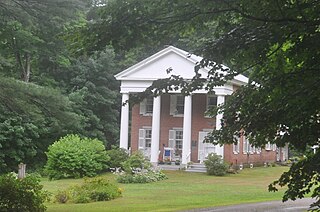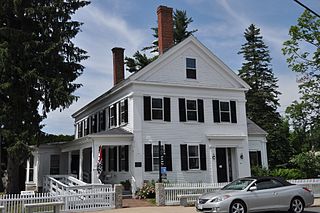
The former Union Church is a historic building on Main Street in Columbia Falls, Maine. Built in 1849, it is an important local example of Greek Revival architecture. It served as a church until 1902, and as town hall until 1987. In the 1940s its interior was also adapted for use as a gymnasium. The building now houses the town library and archives. On July 5, 2000, it was added to the National Register of Historic Places.
The Indian River Baptist Church is a historic former church building on Maine State Route 187, near its crossing of the Indian River in Addison, Maine. Built in 1853-54, it is one of the community's most sophisticated architectural structures, exhibiting transitional Greek Revival and Italianate styling. It was listed on the National Register of Historic Places in 1988. The building is now maintained by a local nonprofit organization.

The Pressey House is a historic octagon house in Oakland, Maine. Built in 1855, it is one of a small number of octagon houses in the state and one of the only ones with Greek Revival styling. It was listed on the National Register of Historic Places in 1977. It houses a bed and breakfast inn.

The George Clapp House is a historic house at 44 North Street in Grafton, Massachusetts. Built about 1835, it is the town's only significant example of high-style Greek Revival architecture, with temple treatment on both the front and one side. The house was listed on the National Register of Historic Places on August 21, 1997.

The Marcus Hobbs House is an historic house at 16 William Street in Worcester, Massachusetts. Built in 1849, it is an example of mid-19th century Greek Revival housing with added Italianate features. The house was listed on the National Register of Historic Places in 1980.

The East Main Street Historic District is a small residential historic district in Waltham, Massachusetts. It encompasses part of an area that was, before the 1813 construction of the Boston Manufacturing Company further west, developing as a center of the community. Because of the company's economic influence, the center was more fully developed further west, and East Main Street became a fashionable area for upper class housing. The four houses on the south side of East Main Street between Townsend Street and Chamberlain Terrace are a well-preserved remnant of this later period. The district was listed on the National Register of Historic Places in 1989.

The Francis Buttrick House is a historic house at 44 Harvard Street in Waltham, Massachusetts. Built before 1852, it is one of a small number of temple-front Greek Revival houses in the city. It was listed on the National Register of Historic Places in 1989.

The Josiah Beard House is a historic house at 70 School Street in Waltham, Massachusetts. Built about 1844, it is a well-preserved local example of a side-hall Greek Revival house. It was listed on the National Register of Historic Places in 1989.

Hampden Congregational Church is a historic church at 101 Main Road North in Hampden, Maine. Built in 1835 for a congregation founded in 1817, it exhibits a high-quality blend of Federal, Greek Revival, and Italianate architecture. It was listed on the National Register of Historic Places in 1987.

The Governor Samuel Cony House also known as the William Payson Viles House, is an historic house at 71 Stone Street in Augusta, Maine. Built in 1846, it is a fine example of a Greek Revival house altered with Classical Revival features in the 20th century. It was home for 20 years to Samuel Cony, Governor of Maine from 1864 to 1867, and also his son-in-law, Joseph Homan Manley. The house was listed on the National Register of Historic Places in 1985.

The Carrabasset Inn is a historic house at the northwest corner of the junction of Union Street and River Road in North Anson, Maine. Built as a private residence c. 1850, the house was altered significantly for use as a hotel after a fire devastated North Anson's business district, and served in that role as the village's only hotel into the 1940s. It now exhibits an architecturally distinctive blend of Greek Revival, Colonial Revival, and Craftsman styling. It was listed on the National Register of Historic Places in 2000. It is now a private residence.

The Gov. Abner Coburn House is a historic house on Main Street in Skowhegan, Maine. Built in 1849 by a local master builder, it is one of the town's finest examples of Greek Revival architecture. It was built for Skowhegan native Abner Coburn, one of its wealthiest citizens, who served one term as Governor of Maine. The house was listed on the National Register of Historic Places in 1974.

The Connor-Bovie House is a historic house at 22 Summit Street in Fairfield, Maine. Built 1856–58, this house is a locally distinctive example of Greek Revival and Italianate styling. It is also significant as the home of William Connor, a prominent regional lumber baron, and as the home of his son Seldon, a general in the American Civil War and three-term Governor of Maine. The house was listed on the National Register of Historic Places in 1974.

The Ingalls House is a historic house on Main Street in Mercer, Maine. Built c. 1835–37, it is a particularly elaborate local example of Greek Revival architecture, made more distinctive by the relatively advanced use of stoves as a heating system at the time of its construction. The house was built by a son-in-law of American Revolutionary War General Henry Knox, and was owned for many years by Hannibal Ingalls, a prominent local businessman. It was listed on the National Register of Historic Places in 1975.

The James Sullivan Wiley House is a historic house at 148 East Main Street in Dover-Foxcroft, Maine. A fine Greek Revival house with a temple front, it was built in 1849 by James Sullivan Wiley, a prominent local lawyer and teacher who also represented the area in the United States Congress for one term. The house was listed on the National Register of Historic Places in 1976. The building now houses offices of the Charlotte White Center, a social service agency.

The Sophie May House is a historic house on Sophie May Lane in Norridgewock, Maine. Built in 1845, it is an excellent local example of Greek Revival architecture, with a classical four-columned Greek temple front. The house is most notable as the long-time home of Rebecca Sophia Clarke (1833-1906), who wrote a series of popular children's books under the pen name "Sophie May". The house was listed on the National Register of Historic Places in 1976.

The Steward–Emery House is a historic house in North Anson, Maine. It is a handsome Italianate house, built c. 1870 with Colonial Revival alterations early in the 20th century. The house is most notable for the large amount of high-quality trompe-l'œil artwork on its walls, which is among the finest known domestic examples in the state. The property was listed on the National Register of Historic Places in 1992, and was delisted in 2023.

The Jewett-Eastman House is a historic house at 37 Portland Street in the center of South Berwick, Maine. Built about 1850, it is a fine local example of Greek Revival architecture. It is most notable for its association with the Jewett family, which included a prominent local businessman and a doctor, as well as the writer Sarah Orne Jewett, who was raised in this house. It served the town for a time as its public library, and is now owned by Historic New England, serving as a gallery space and as the visitors center for the adjacent Sarah Orne Jewett House.
The Samuel Farrar House is a historic house at 117 Court Street in Bangor, Maine. Built in 1836 for one of the city's leading businessmen, it is an important early work of American architect Richard Upjohn. It is one of Maine's finest examples of residential Greek Revival architecture, with a four-column temple front. It was listed on the National Register of Historic Places in 1974. It is now part of an affordable housing complex known as Kenduskeag Terrace.

The Terry-Hayden House is a historic house on Middle Street in Bristol, Connecticut. Built in 1835 and enlarged in 1884, it is a well-preserved example of a Greek Revival house with a four-column temple portico. Now part of a professional office complex called Terry Commons, it was listed on the National Register of Historic Places in 1982.




















