
Highland, formerly Ash Lawn–Highland, located near Charlottesville, Virginia, United States, and adjacent to Thomas Jefferson's Monticello, was the estate of James Monroe, a Founding Father and fifth president of the United States. Purchased in 1793, Monroe and his family permanently settled on the property in 1799 and lived at Highland for twenty-five years. Personal debt forced Monroe to sell the plantation in 1825. Before and after selling Highland, Monroe spent much of his time living at the plantation house at his large Oak Hill estate near Leesburg, Virginia.

Mirador is a historic home located near Greenwood, Albemarle County, Virginia. It was built in 1842 for James M. Bowen (1793–1880), and is a two-story, brick structure on a raised basement in the Federal style. It has a deck-on-hip roof capped by a Chinese Chippendale railing. The front facade features a portico with paired Tuscan order columns. The house was renovated in the 1920s by noted New York architect William Adams Delano (1874–1960), who transformed the house into a Georgian Revival mansion.
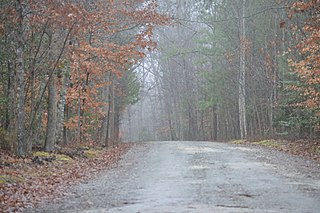
Burlington is a historic plantation house located near Aylett, King William County, Virginia.
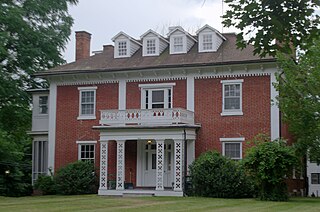
Rosedale Historic District is a national historic district located at Covington, Alleghany County, Virginia. The district encompasses 76 contributing buildings, 1 contributing site, and 2 contributing structures in a predominantly residential section of Alleghany County. The buildings represent a variety of popular architectural styles including the Queen Anne, Greek Revival, and Classical Revival styles. The most notable residence is Rose Dale, constructed in the late-1850s as a plantation house. The Rosedale neighborhood was in established in 1899–1900. In addition to the dwellings a former hospital is situated in the district.
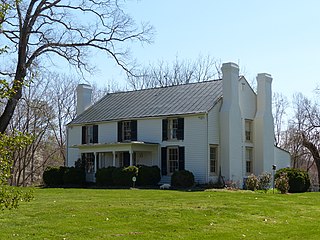
Oak Lawn, also known as Burford House, is a historic home in Madison Heights, Amherst County, Virginia. Its original section was built around 1810, and enlarged around 1859. It is a two-story, three bay frame dwelling with weatherboard siding, four exterior end chimneys, and Federal and Greek Revival-style design elements. A late-19th century latticed well house is also on the property.

The Virginia Heights Historic District is a national historic district located at Arlington County, Virginia. It is directly west of the Columbia Forest Historic District. It contains 117 contributing buildings in a residential neighborhood in southwestern Arlington. The area was developed between 1946 and 1952, and consists of four small subdivisions of Section Four of Columbia Forest, High Point, Virginia Heights, and Frederick Hill. The dwelling styles include Colonial Revival style houses and Modernist twin dwellings designed by noted local architect Charles M. Goodman. In addition, five single dwellings in Virginia Heights are known to be prefabricated houses, three of which are Lustron houses.
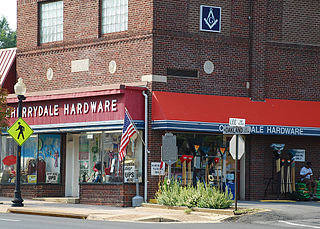
The Cherrydale Historic District is a national historic district located in the Cherrydale neighborhood of Arlington County, Virginia. It contains 948 contributing buildings, 1 contributing site, 2 contributing structures, and 1 contributing object in a residential neighborhood in northern Arlington. The area was platted in 1898, with the majority of dwellings constructed in the second quarter of the 20th century. The dwelling styles include a variety of architectural styles, including a number of Colonial Revival and Queen Anne style dwellings. Also located in the district is the separately listed Cherrydale Volunteer Fire House.

Casanova Historic District is a national historic district located at Casanova, Fauquier County, Virginia. It encompasses 32 contributing buildings in the rural crossroads of Casanova. They include a variety of late-19th and early-20th century dwellings, the former Casanova Store, a two-story stone mill converted to a dwelling, the Gothic Revival style Grace Church Parish Hall, a former school, and a former garage converted to a post office in the 1950s.

Waveland is a historic plantation house and farm located near Marshall, Fauquier County, Virginia in the Carter's Run Rural Historic District. It was individually listed on the National Register of Historic Places in 2004, and the surrounding district listed in 2014.

Burrland Farm Historic District is a historic home and farm complex and national historic district located near Middleburg, Fauquier County, Virginia. The district encompasses 22 contributing buildings, 2 contributing sites, 14 contributing structures, and 1 contributing object on a 458-acre thoroughbred horse breeding and training farm. The buildings were built between 1927 and 1932, and include a Georgian Revival style training barn, a polo barn, a stallion barn, two broodmare barns, a yearling barn, a field shed, an equipment shed, a farm manager's house / office, a trainer's cottage, a mess hall quarters, a foreman's dwelling, three mash houses, five garages, a pumphouse, and a feed and storage warehouse. The contributing structures include a silo, a springhouse, three loading chutes, two teasing chutes, two rings, three run-in sheds, one sun hut and an entrance gate. The original Burrland house was built in 1879 and expanded in 1927 for William Ziegler Jr. by architect William Lawrence Bottomley. Ziegler sold the property in 1955 to Eleonora Sears, who "deliberately gutted and burned [the mansion] down" in 1961. She then sold the farm in 1966.
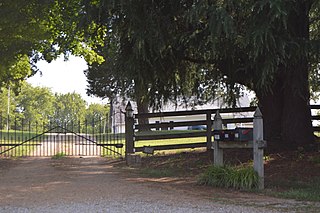
Mount Bernard Complex, also known as Lightfoot's Beaverdam Plantation and Kameschatka, is a historic plantation house and farm complex located near Maidens, Goochland County, Virginia. The main dwelling was built about 1850, and consists of a central gabled pavilion is flanked by subsidiary wings. It sits on a stone foundation dating to the 18th century. The house was altered in the 1920s in the Classical Revival style. Additions in the 1920s and 1940s to the sides and rear have subsequently turned the original T-shaped plan into a rectangle. Also on the property are the contributing two secondary dwellings, a slave quarters / kitchen, an ice house and cool chamber, a large barn / stable, two smaller stables, a corn crib, an equipment shelter, and a well house.

Ben Dover, also known as Ben Dover Farm, is a historic home and plantation complex, recognized as a national historic district, located near Manakin-Sabot in Goochland County, Virginia, United States. The district encompasses 13 contributing buildings, 8 contributing sites, and 10 contributing structures.
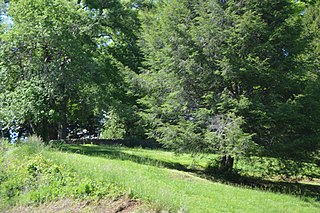
R.L. Stone House, also known as Ithaca, is a historic estate located near Bassett, Henry County, Virginia. It was built between 1930 and 1938, and is a two-story, brick dwelling in the Classical Revival style. It sits on a full raised basement and has a slate-covered hipped roof. Also on the property are a contributing garage and workshop, stable, and water pump.

Cleremont Farm is a historic home and farm located near Upperville, Loudoun County, Virginia. The original section of the house was built in two stages between about 1820 and 1835, and added onto subsequently in the 1870s. 1940s. and 1980s. It consists of a stone portion, a log portion, and a stone kitchen wing. It has a five bay, two-story, gable-roofed center section in the Federal style. A one-bay, one-story Colonial Revival-style pedimented entrance portico was built in the early 1940s. Also on the property are the contributing original 1+1⁄2-story, stuccoed stone dwelling (1761); a stone kitchen from the late 19th or early 20th century; a stuccoed frame tenant house built about 1940; a stone carriage mount; and a series of five stone walls.

Crednal is a historic home located near Unison, Loudoun County, Virginia, United States. The building is an example of an early-19th-century, Federal-style, two-story, five-bay, brick dwelling built in 1814, that was constructed around an existing 18th-century, vernacular, residential stone core. A two-story, three-bay frame wing was constructed in 1870. In 1993, a two-story, two-bay, Greek Revival-style brick dwelling that had been slated for demolition from Greene County, Virginia, was moved to the property and attached to the house by a hyphen. Also on the property are the contributing Carter family cemetery and an unmarked slave cemetery.

Kennedy–Lunsford Farm is a historic home, farm, and national historic district located near Lexington, Rockbridge County, Virginia. The district encompasses six contributing buildings. The main house is built of stone. Additional buildings: a large bank barn, a corn crib / machinery shed, a spring house, a chicken coop and a syrup house, all date from the early 20th century.

Riverside is a historic home located at Front Royal, Warren County, Virginia. It was built about 1850, and is a large 2+1⁄2-story, seven-bay, T-shaped brick dwelling with Greek Revival, Italianate, and Colonial Revival design elements. It has a side-passage, double-pile plan with matching single-pile wings, with additions added in 1921, to the north and south. The front facade features a one-bay, hip-roofed, Greek Revival-style portico. The house has a hipped roof with dormers added in the early-20th century. Also on the property is the contributing early-20th century garage.

Dr. William H. Pitts House is a historic home located at Abingdon, Washington County, Virginia. It was built in 1854, and is a two-story, five-bay, stuccoed masonry, Greek Revival style dwelling. The house sits on a limestone foundation and has a gable roof with stepped-gable parapet walls flanking paired chimneys on each end. It has a recessed entrance which features a double-leaf wood entrance door surrounded by a transom and sidelights.

Poplar Lawn Historic District is a national historic district located in Petersburg, Virginia. The district is named after Petersburg's central park, which spans about two city blocks. In the early 19th century, it was often used as a military parade ground, but during he American Civil War, it became a tent-based detention center and hospital. Later, it became the site of civic celebrations, including possibly the first Memorial Day, on June 9, 1865. The district also includes 372 contributing buildings, mostly mid- to late-19th-century, single-family residences for middle and upper-middle-class families, some constructed of brick, others weatherboard frame, and later subdivided. Residential architectural styles include Greek Revival, Colonial Revival, Second Empire, and Italianate. Notable buildings include the Bolling-Zimmer House, St. Stephen's Church, Zion Baptist Church, William T. Double House, the Waterworks (1856), Dr. Robert Broadnax House (1858), Market Street Methodist Church Parsonage, Maurice Finn House, and the Frank M. D'Alton Double House.
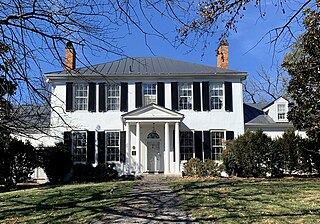
Fair Mount is a historic home located at Winchester, Virginia. It was built about 1809 by Lewis Barnett for local merchant Joseph Tidball. It is a two-story, five-bay, stuccoed stone dwelling, with 1+1⁄2-story flanking wings. The house exhibits elements of the Late Georgian style in its massing and elements of the Federal style in its detailing. It was remodeled in 1929 in the Colonial Revival Style and the formal gardens and garage constructed.

























