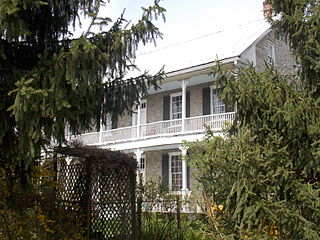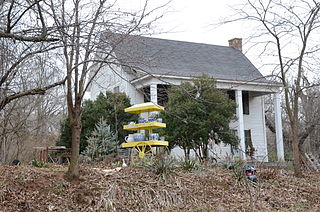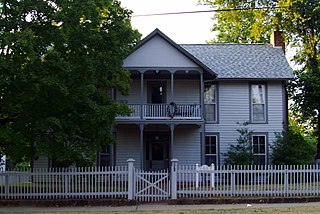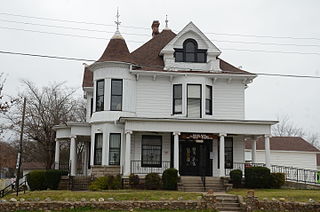
The Garrott House is a historic house in Batesville, Arkansas, located at the corner of Sixth and Main Streets. Built in 1842, it is the oldest standing house in the Batesville area.

The Thomas R. McGuire House, located at 114 Rice Street in the Capitol View Historic District of Little Rock, Arkansas, is a unique interpretation of the Colonial Revival style of architecture. Built by Thomas R. McGuire, a master machinist with the Iron Mountain and Southern Railroad, it is the finest example of the architectural style in the turn-of-the-century neighborhood. It is rendered from hand-crafted or locally manufactured materials and serves as a triumph in concrete block construction. Significant for both its architecture and engineering, the property was placed on the National Register of Historic Places on December 19, 1991.

The Dorsey-Palmer House is a historic home located near Hagerstown, Washington County, Maryland, United States. It was built about 1800, and is a two-story, five-bay fieldstone dwelling with a two-story, four-bay rear wing. The house features a double porch extending across the front elevation and large transoms over entrances on the front.

The Sellers Farm was a historic farmstead in Maysville, Arkansas. The main house was a two-story I-house, with a rear wing giving it an overall T configuration. The main facade faced west, and was covered by a porch that extended the full width on the first floor, and for three of the five bays on the second. There was a front-facing gable above the three center bays. Built c. 1910, it was an example of a little-altered I-house. Outbuildings on the property included a feed barn, chicken house, milk shed, and privy. All of the buildings on the property were in Arkansas; the associated land extended into neighboring Oklahoma.

The A. C. Jeffery Farmstead is a historic farmhouse in rural Izard County, Arkansas. It is located at the northern end of County Road 18, north of the hamlet of Mount Olive.

The Wasson House is a historic house on Main Street in Springtown, Arkansas. It is a well-preserved example of an I-house, built c. 1890. It is five bays wide, with a side gable roof, and a two-story porch, supported by Tuscan columns, extending across the center three bays, with a latticework balustrade at the second level. A two-story ell extends to the rear, and there is a period brick combination well house/smoke house nearby. Both the interior and exterior retain significant original woodwork and other design elements.

The Wade-Heerwagen House is a historic house at 338 North Washington Avenue. in Fayetteville, Arkansas. It is a two-story wood-frame structure, built in the 1870s in imitation of pre-Civil War houses more typical of late-18th century Virginia. The house is T-shaped, with a front section three bays wide that has a two-story porch extending across its width, and a rear ell added after the house's initial construction. Its interior includes the first bathtub installed in Fayetteville.

The Moore House is a historic house on Washington County Road 13 northwest of Canehill, Arkansas. It is a two-story wood-frame house, three bays wide, with a side gable roof, clapboard siding, and a shed-roof porch extending across the front. The first floor of the house was built in 1856, with the second following in 1896; a kitchen ell was added to the rear in 1893. The property also includes the remains of an early log structure, probably a granary.

The Ridge House is a historic house at 230 West Center street in Fayetteville, Arkansas. It is owned by the Washington County Historical Society, and is open for tours by appointment.

The C.E. Forrester House is a historic house at 140 Danville Road in Waldron, Arkansas. It is a two-story wood frame I-house, with an attached single-story wing extending from the rear of the center, giving it a common T-shaped plan. The original front facade has a two-story gable-roofed porch extending across part of it, while the south-facing side of the wing, now serving as the main entrance, has a vernacular Craftsman-style porch with a shed roof extending along its length. The house was built in 1896, with the wing added by 1904; it was built by Charlie Forrester, an Arkansas native who operated a number of retail and commercial business in Waldron.

The Jessie Abernathy House is a historic house located south of Partee Drive, just east of Arkansas Highway 14 in the hamlet of Marcella, Stone County, Arkansas.

The Henry Copeland House is a historic house on Arkansas Highway 14 in Pleasant Grove, a small community in southeastern Stone County, Arkansas. It is a single-story wood frame structure, built in a traditional dogtrot form with two pens and a breezeway. Ells extend the house to the rear and off the northern pen. A hip-roof porch extends across the front, supported by turned posts. Built about 1895, the house is a fine local example of period vernacular architecture combining traditional forms with the then-fashionable Victorian styles.

The Zachariah Ford House is a historic house in rural eastern Stone County, Arkansas. It is located northeast of Pleasant Grove, off County Road 46, on the bluffs overlooking the flood plain of the White River. It is a single-story dogtrot log structure, finished with weatherboard siding and a gable roof that extends over its front porch. It rests on stone piers, and is oriented on a north-south axis. The older of the building's two pens was built about 1856 by Zachariah Ford, and the second pen, breezeway, and roof were built by his son George. The building provides an excellent window into the early evolution of this housing form.

The Walter Gray House is a historic house in rural southeastern Stone County, Arkansas. It is located on the Melrose Loop, about 0.5 miles (0.80 km) south of Arkansas Highway 14 between Locust Grove and Marcella. It is a single-story dogtrot house with an addition to its rear. It is a wood frame structure with weatherboard siding, with a hip-roof porch extending across its front facade, supported by chamfered posts. At its west end is a chimney built out of square pieces of sawn stone, laid to present a veneer-like facade. An L-shaped porch wraps around the rear addition. The house was built in 1910 by Walter Gray, a local farmer, and represents the continued use of this traditional form of architecture into the 20th century.

The Chandler House is a historic house in rural northern White County, Arkansas. It is located just north of the junction of Stanley and Honeysuckle Roads, northwest of Bald Knob. It is a two-story wood frame structure, with weatherboard siding and a gable roof. A hip-roofed porch extends around its front to the side, supported by square posts, and a shed-roof addition extends to the rear. The front is symmetrically arranged, three bays wide, with sash windows on either side of the entrance, and a third window in the gable above. The house was built about 1885, and is probably one of the first gable-entry houses to be built in White County, and one of a very few to survive from the 19th century.

The Joe Guffey House is a historic house on the north side of Arkansas Highway 110 in rural southwestern Stone County, Arkansas. Located south of Arlberg in an area known as Old Lexington, it is a T-shaped single-story wood frame structure, with a gable roof and foundation of stone piers. A tall gabled projection covers a porch supported by four square posts, with a pedimented gable end that has wide boards with a diamond pattern in the center, and applied bargeboard trim near the peak. The building corners are pilastered, and an ell extends to its rear. The house was built about 1900, and was listed on the National Register of Historic Places in 1985 for its architectural significance.

The Binks Hess House and Barn are a historic farm property in Marcella, Arkansas. Located just east of Arkansas Highway 14 on Partee Drive, it is a 1-1/2 story dogtrot house, with a side gable roof, weatherboard siding, and a stone pier foundation. A single-story porch, supported by square posts, stands in front of the open breezeway section, which is finished in flushboarding, at the center of the east-facing main facade. An ell extends to the rear. Behind the house stands the barn, built on a transverse crib plan with side shed-roof additions. Both house and barn were built about 1871 for Binks Hess, brother of Marcella's founder Thomas. The barn is believed to be the oldest in Stone County, and the first to use sawn lumber in its construction.

The Thomas M. Hess House is a historic house on Partee Drive in Marcella, Arkansas. It is a 1 1⁄2-story wood-frame structure, set facing east in a wooded area. It has a side-gable roof, with a cross-gabled ell extending west from the southern end. Its front facade is distinguished by a Queen Anne porch, supported by four decoratively-cut columns and a jigsawn balustrade. The house was built in 1868, and is the oldest known central-hall plan house in Stone County.

The Owen Martin House is a historic house on Arkansas Highway 14 in Marcella, Arkansas. Situated on a relatively open field west of the highway, it is a single-story wood frame structure, in a double-pen dogtrot plan, with a side-gable roof and weatherboard siding. A shed-roof porch extends across the east-facing front, supported by square posts, and a cross-gabled ell extends west from the rear of the southern pen. The house was built in about 1920, illustrating the persistence of the traditional form well into the 20th century.

The Martone House is a historic house at 705 Malvern Avenue in Hot Springs, Arkansas. It is a 2 1⁄2-story wood-frame structure, with a hip roof, clapboard siding, and a stone foundation. It has Queen Anne Victorian styling, with a gabled projecting window bay, rounded turret projecting at one corner, and a wraparound porch. It was built in 1907 for Thomas and Nina (Cascoldt) Doherty, and is notable as one of Hot Springs' first motel properties, as it was where the Dohertys not only let rooms in the house, but also built cabins to the rear of the property to house more visitors.















