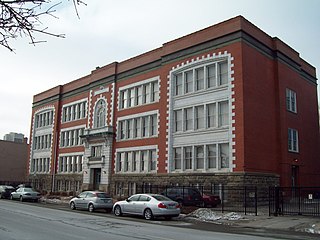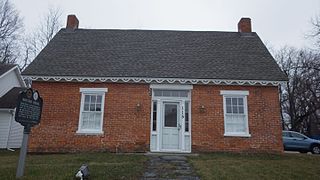
The Native Sons of the Golden West (NSGW) is a fraternal service organization founded in the U.S. state of California in 1875, dedicated to historic preservation and documentation of the state's historic structures and places, the placement of historic plaques, and other charitable functions in California. In 1890 the organization placed California's first marker honoring the discovery of gold, which gave rise to the state nickname, "The Golden State". U.S. President Richard M. Nixon and Chief Justice Earl Warren served terms as presidents of the NSGW.

The Sanford F. Conley House is a historic home located at Columbia, Missouri. It is an ornate 19th century residence in the Italianate architectural style. Built in 1868 as a residence for his family by the businessman Sanford Francis Conley (1838–1890). The house is near the University of Missouri campus. After being added to the National Register of Historic Places in 1973, the house was purchased by the university and houses the school's "excellence in teaching" program.

The David Gordon House and Collins Log Cabin were two historic homes located at Columbia, Missouri. The David Gordon House is a two-story, frame I-house. The 13-room structure incorporated original construction from about 1823 and several additions from the 1830s, 1890s and 1930s. The Collins Log Cabin was built in 1818, and is a single pen log house of the story and a loft design. They represent some of the first permanent dwellings in Columbia. The house, located in what is now Stephens Lake Park burned after arson in the early 1990s. The log cabin survived has been relocated from Stephens Lake Park to the campus of the Boone County Historical Society.

Known informally as the Octagon Building, the redbrick octagonal building at 118 Cooper Street in Santa Cruz, California was built in 1882, adjacent to the first (1866) County Court House, to serve as the County Hall of Records. In 1894, a major fire destroyed most of the nearby buildings, including the adjacent courthouse, but the brick Octagon survived.

Greenwood, also known as Greenwood Heights, is a historic home located at Columbia, Missouri. It was built about 1839, and is a two-story, "T"-plan, Federal style red brick farmhouse on a stone foundation. It is one of the oldest remaining structures in Boone County, Missouri. Today the house is under private ownership.

In 1952, Frank Lloyd Wright completed his last Los Angeles building, the Anderton Court Shops, a small three-story group of shops on fashionable Rodeo Drive in the downtown section of Beverly Hills, California.

The Judge Charles P. McCarthy House is a two-story Prairie school duplex which was constructed in Boise, Idaho in 1913. It was adapted from a Frank Lloyd Wright design published in the April 1907 edition of Ladies Home Journal Magazine, where readers could purchase plans for a flat rate, or have them customized by Wright's office for a 10% premium. It appears as a classic prairie-style design with horizontal design elements, including a low-pitch roof with deep hipped roof overhangs.

Stickney House is a historic home located at Lockport in Niagara County, New York. It is a two-story stone structure built in 1854 by Marcus Stickney, an early settler of Lockport, in the Italianate style. It is one of approximately 75 stone residences remaining in the city of Lockport.

Watson House is a historic home located at Lockport in Niagara County, New York, USA. It is a two-story stone structure built in 1854 by Thomas Watson, an early settler of Lockport, in the Gothic Revival style. It is one of approximately 75 stone residences remaining in the city of Lockport.

Thomas Oliver House is a historic home located at Lockport in Niagara County, New York. It is a 2+1⁄2-story Queen Anne style brick dwelling built in 1891.

The Douglas and Charlotte Grant House is a historic building located in Marion, Iowa, United States. Located on 40 acres (16 ha) of land, this Frank Lloyd Wright designed Usonian-style dwelling was constructed from 1949 to 1951, with some construction continuing to about 1960. This is one of the first houses in Iowa built in this style, having been completed a year after the Lowell E. Walter House located near Quasqueton, Iowa. The characteristics that mark this as a Wright-designed house include: the house integrated into the site and opened to the outdoors; the use of window walls and horizontal bands of windows; natural lighting and ventilation; use of natural materials; a horizontal emphasis in mass and proportion; a car port in place of a garage; slab-on-grade construction with radiant heat system embedded in the slab; a flat roof; an open-plan interior; varied ceiling heights on the interior; built-in furniture; and 3 large scale fireplaces with a central hearth. The limestone for the house was quarried by the owners on the property. The house was listed on the National Register of Historic Places in 1988.
The Archie Teater Studio, also known as Teater's Knoll, is a Frank Lloyd Wright designed Usonian home and art studio that was commission in 1952 with construction in Bliss, Idaho completed in 1957. The client, Archie Boyd Teater, was an American landscape and genre artist. The Teater Studio uses Oakley Stone in both the exterior and interior of the building. Original construction was supervised by Edmond Thomas "Tom" Casey, an apprentice in Wright's Taliesin Fellowship. The home was added to the National Register of Historic Places in 1984.

School 13, also known as Boys Vocational High School and Buffalo Alternative High School, is a historic school building located at Buffalo in Erie County, New York. It was built about 1915, and is a three-story, steel framed building sheathed in brick and terra cotta with Beaux-Arts style design elements. The T-shaped building housed administrative offices, classrooms, a gymnasium, swimming pool, and two-story auditorium. The building housed a school until 2003.

The Kritser House in Independence, Missouri is a building from 1850. It was listed on the National Register of Historic Places in 1985. It is found as significant for being associated with the life of Martin U. Kritser, a person significant to the history and development of the town. It is one of the few middle class residential structures of the American Mid-Victorian frontier architecture period left in Independence.

General Winfield Scott Hancock is an equestrian statue of Winfield Scott Hancock, by Henry Jackson Ellicott together with architect Paul J. Pelz. It is located at Pennsylvania Avenue in United States Navy Memorial Park at the northwest corner of 7th Street, Northwest, Washington, D.C.
The John Steinbeck House at 16250 Greenwood Lane in Monte Sereno, California, was the home of author John Steinbeck from 1936 to 1938. The house was built in 1936, in the foothills of the Santa Cruz Mountains in what was then part of the town of Los Gatos, California, for Steinbeck and his wife, Carol. While living in the house, Steinbeck wrote The Grapes of Wrath and completed Of Mice and Men. The Steinbecks added a guest house to the property after the house's completion; renowned actors, literary agents, and friends of the Steinbecks stayed in the guest house while visiting the couple. In 1938, the Steinbecks left the house, as they felt that its location was no longer as secluded as it had been two years earlier.

The Ramey House, sometimes also called the Ramey–Grainger house, is a privately owned, early 20th-century Colonial Revival home and historic landmark located at 605 South Broadway Avenue in Tyler, Texas, occupying the southwest corner of Broadway Avenue and Houston Street. It was built in 1903 by its namesake, Thomas Brown Ramey, who was a Tyler businessman and jeweler. Ramey and his wife, Mary Josephine Ramey, were well known locally for their civic engagement and public commitments.

The San Bernardino County Court House, is a Classical Revival building located at 351 N. Arrowhead Ave. in San Bernardino, is the county courthouse for San Bernardino County, California. The courthouse was built in 1927 and has served as the center of county government since then. A 1937 welfare building, a 1940 county library, and a 1940 heating plant are also located on the courthouse grounds, which are extensively landscaped and include a fountain, sundial, plaque, and the remains of the former county courthouse.

The Woman's Improvement Club Clubhouse in Corona, California, at 1101 S. Main St., was built in 1913. It was listed on the National Register of Historic Places in 1988.

The Living Arts & Science Center, formerly the George B. (Blackburn) Kinkead House, is an art and education center housed in an historic mansion in Lexington, Kentucky. The building is listed on the National Register of Historic Places. It was donated to the center by the Kinkead family in 1981.




















