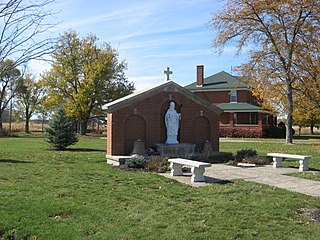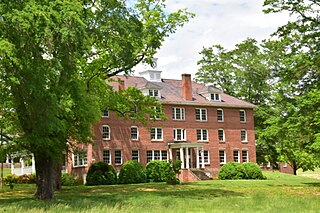
Patterson Hotel, also known as the Hale House, is a historic building located near the town square in Watertown, Tennessee. The building was added to the National Register of Historic Places in 1997. Completed in 1898, the Hale House originally served as a private residence. In addition, the structure has served as a railroad hotel and boarding house. Currently, the building is privately owned and operated as a bed and breakfast, the Watertown Bed and Breakfast.

The First Church of Christ, Congregational is a historic church at 75 Main Street in Farmington, Connecticut. Built in 1771, this Greek Revival church was designated a National Historic Landmark in 1975 for its role in sheltering the Amistad Africans before their return to Africa.

The Pressey House is a historic octagon house in Oakland, Maine. Built in 1855, it is one of a small number of octagon houses in the state and one of the only ones with Greek Revival styling. It was listed on the National Register of Historic Places in 1977. It houses a bed and breakfast inn.

Washingtonian Hall, also known as Amos Patterson House, is a historic home located in Endwell in Broome County, New York. It is a two-story, five bay, center entrance, frame Federal style house built in 1799–1800. It was moved a short distance from its original site in 1924 and subsequently remodeled in the Colonial Revival style. Also on the property are contributing structures dating to the mid-1920s including a brick driveway, garden house and pergola. A 1920s carriage barn, horse barn, and picket fence were torn down after suffering severe damage in the 2006 flooding, however historic trim and lightning rods from the carriage house were reclaimed and installed on a new garage built in 2009.

St. Patrick's Catholic Church was a Roman Catholic church in northwestern Shelby County, Ohio, United States. Located in the southwestern corner of Van Buren Township, the church sat at the intersection of Hoying and Wright-Puthoff Roads in the unincorporated community of St. Patrick.

St. Remy's Catholic Church is a historic Roman Catholic church in Russia, Ohio, United States. Built in 1890, it continues to house an active parish, and it has been recognized as a historic site because of its architecture.

St. Louis Catholic Church is a historic Roman Catholic church in North Star, Ohio, United States. Constructed in the early twentieth century, it is one of the newest churches in a heavily Catholic region of far western Ohio, but it has been recognized as a historic site because of its unique architecture.

The John and Eliza Barr Patterson House is a private house located at 6205 N. Ridge Road in Canton, Michigan, United States. It was listed on the National Register of Historic Places in 2000.

The Potter–Williams House was a historic building located on the east side of Davenport, Iowa, United States. This Vernacular style Greek Revival residence was built in 1873. It was listed on the National Register of Historic Places in 1984, and has subsequently been torn down.

The Rufus C. Holman House is a house located in southwest Portland, Oregon, listed on the National Register of Historic Places. It is located in the Southwest Hills neighborhood.
Lloyd B. Greer was an American architect who practiced in Valdosta, Georgia during the first half of the twentieth century. A number of the many hundreds of buildings that he is credited with designing are listed on the U.S. National Register of Historic Places.

The First Presbyterian Church in Valdosta, Georgia is a historic Presbyterian church that was built in 1910. It is located at 313 N. Patterson Street.

The Post House is a historic house located at 1516 State St. in Alton, Illinois, United States. William Post, a steamboat captain who later became mayor of Alton, built the house in 1837–38. The brick and limestone house is designed in the Greek Revival style. The house's front facade features four Doric columns topped by an entablature and a pedimented gable end. The front porch of the house wraps around both sides, each of which has an additional column and a pilaster. The cornice and front pediment are both dentillated. James Patterson, owner of the Illinois Iron Works, purchased the house in 1854; Patterson may have added the iron porch railing.

Patterson School Historic District is a historic agricultural and Episcopal mission school complex and national historic district located at Legerwood, Caldwell County, North Carolina. The complex includes 13 contributing buildings, 2 contributing sites, and 3 contributing structures. Notable contributing resources include the Colonial Revival-style Palmyra Hall (1927), Sarah Joyce Lenoir Memorial Library, Gard Hall (1920-1921), Headmaster's House (1912), Buffalo Creek Dam (pre-1940), Milk House (1945), two Barns, North Silo (1920s), Chapel of Rest (1918), Jones-Patterson Cemetery, Hugh A. Dobbin House, and Tudor Revival-style Edgar A. Dobbin House (Greystone) (1930s). In 1994 the Episcopal Diocese of Western North Carolina sold the Patterson School property.

The Livingston Avenue Historic District is a historic district located along Livingston Avenue between Hale and Morris Streets in New Brunswick, Middlesex County, New Jersey. The district was added to the National Register of Historic Places on February 16, 1996, for its significance in architecture, social history, and urban history from 1870 to 1929. It has 58 contributing buildings and 2 contributing sites, including the Willow Grove Cemetery, the Henry Guest House, and the New Brunswick Free Public Library.

The Patterson Hamer House is a historic house located at 405 West 5th Street in Vermont, Illinois. Local businessman Patterson Hamer had the house built for his family in 1872–73. The house is designed in the Second Empire style, which was inspired by French architecture and popular in the United States from the 1860s through the 1880s. A mansard roof with two projecting dormers, a key feature of Second Empire designs, tops the house; the roof has cornices at the top and bottom and paired brackets along its eaves. The house also features three porches, all of them part of the original design, and arched windows. The property also includes a carriage house and a privy; both are designed to match the house, and the former has its own mansard roof.

The Fenelon Place Residential Historic District is a nationally recognized historic district located in Dubuque, Iowa, United States. It was listed on the National Register of Historic Places in 2015. At the time of its nomination it consisted of 218 resources, which included 171 contributing buildings, two contributing structures, one contributing site, 43 non-contributing buildings, and one non-contributing structure. The residential area that makes up the district is located on a plateau located directly above the Mississippi River Valley. This was the first bluff-top neighborhood in Dubuque that established elevator service. The first Fenelon Place Elevator, listed on the National Register in 1978, was completed in 1894. Early houses on the plateau were small cottages built by lead miners. They were replaced by large houses that were built in two periods. The first period at the end of the 19th century saw houses built in the Italianate, Gothic Revival, Second Empire, and Queen Anne styles. House in the second period in the beginning of the 20th century were largely built in the Classical Revival and Tudor Revival styles.

The William Bostick House is a historic building located at 115 North Gilbert Street in Iowa City, Iowa.

Brookwood North Historic District in Valdosta, Georgia is a historic district which was listed on the National Register of Historic Places in 1995. The listing included 218 contributing buildings and a contributing site, as well as 88 non-contributing buildings. Its 175 acres (0.71 km2) area is roughly bounded by Patterson St., Georgia Ave., Oak St., Park Ave., Williams St. and Brookwood Dr.

Bowerstown is an unincorporated community in Washington Township, Warren County, New Jersey near the Morris Canal and the Pohatcong Creek. It was founded in 1829 by Jesse Vanetta and Michael B. Bowers with the building of an iron foundry. The Bowerstown Historic District, encompassing the village, was listed on the state and national registers of historic places in 1996.




















