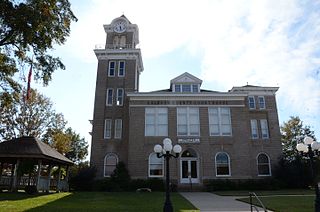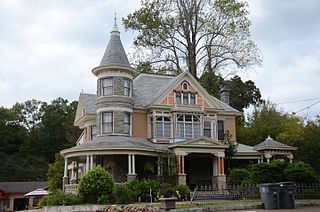
The Stiegel-Coleman House, also known as Elizabeth Farms, is a historic mansion house at 2121 Furnace Hills Pike, just north of Brickerville, Pennsylvania. Built in 1757 and substantially enlarged in 1780, it was the home of two of colonial Pennsylvania's early iron and glass makers, William Stiegel and Robert Coleman. The furnace they operated, whose archaeological remains were rediscovered in 2004, was one of the most successful in the Thirteen Colonies, and provided war materials for Continental Army. Their house was declared a National Historic Landmark in 1966. It has remained in the hands of Coleman descendants, mostly as a private residence.

St. Elizabeth's Catholic Church is a historic church at the northeast corner of Sycamore and Mason Streets in DeValls Bluff, Arkansas in the United States. It was built in 1912 and added to the National Register of Historic Places in 2009.

The Calhoun County Courthouse is a courthouse in Hampton, Arkansas, the county seat of Calhoun County, built in 1909. Located within downtown Hampton, the two-story brick building was designed by Frank W. Gibb, who designed 60 courthouses in Arkansas. The courthouse is both a historically and architecturally significant structure, and was listed on the National Register of Historic Places because of this significance in 1976.

The Isaac Block House is a historic house at 404 East Hamilton Street in Wynne, Arkansas. It is a 1-1/2 story wood frame structure, locally notable for its fine Queen Anne styling. On the exterior this is evident in the wraparound porch, the use of fish-scale wood shingles, a projecting gable with carved decoration, and projecting bays that are similarly decorated. The house was built in Wittsburg in about 1885 by Isaac Block, a merchant son of German Jewish immigrants. After the railroad bypassed Wittsburg, Block decided to move the house to Wynne, a feat accomplished in the early 1900s by cutting the house into sections and hauling them on oversized wagons to the present location.

The William Stone House is a historic house at the southeastern corner of the junction of Arkansas Highway 306 and Doris Lane in Colt, Arkansas. It is a 1-1/2 story wood-frame structure, roughly in an L shape. One leg of the L is on the right side, with a front-gable roof, extending south from the highway. Set slightly back from the front of this section, the second leg of the L extends east, with a hip roof and a porch extending its width with six Tuscan columns for support. The house is a fine local example of Plain Traditional architecture with Folk Victorian and Colonial Revival flourishes.

The Barth-Hempfling House is a historic house at 507 Main Street in North Little Rock, Arkansas. It is a single-story wood frame structure, five bays wide, with a side gable roof and vernacular Late Victorian styling. It was built in 1886 for German immigrants, and is the last surviving house on Main Street in downtown North Little Rock, an area that was once lined with similar houses.

The John Bettis House is a historic house on the north side of Arkansas Highway 14 in Pleasant Grove, Arkansas, a short way south of its junction with Stone County Road 32.

The Wesley Copeland House is a historic house in rural western Stone County, Arkansas. Located on the north side of a rural road south of Timbo, it is single-story dogtrot log house, finished in weatherboard and topped by a gable roof that overhangs the front porch. The porch is supported by chamfered square posts, and there is a decorative sawtooth element at its cornice. There are two chimneys, one a hewn stone structure at the western end, and a cut stone structure at the eastern end. Built c. 1858, it is a rare antebellum house in the county, and a well-preserved example of traditional architecture.

The Zachariah Ford House is a historic house in rural eastern Stone County, Arkansas. It is located northeast of Pleasant Grove, off County Road 46, on the bluffs overlooking the flood plain of the White River. It is a single-story dogtrot log structure, finished with weatherboard siding and a gable roof that extends over its front porch. It rests on stone piers, and is oriented on a north-south axis. The older of the building's two pens was built about 1856 by Zachariah Ford, and the second pen, breezeway, and roof were built by his son George. The building provides an excellent window into the early evolution of this housing form.

The Walter Gray House is a historic house in rural southeastern Stone County, Arkansas. It is located on the Melrose Loop, about 0.5 miles (0.80 km) south of Arkansas Highway 14 between Locust Grove and Marcella. It is a single-story dogtrot house with an addition to its rear. It is a wood frame structure with weatherboard siding, with a hip-roof porch extending across its front facade, supported by chamfered posts. At its west end is a chimney built out of square pieces of sawn stone, laid to present a veneer-like facade. An L-shaped porch wraps around the rear addition. The house was built in 1910 by Walter Gray, a local farmer, and represents the continued use of this traditional form of architecture into the 20th century.

The Joe Guffey House is a historic house on the north side of Arkansas Highway 110 in rural southwestern Stone County, Arkansas. Located south of Arlberg in an area known as Old Lexington, it is a T-shaped single-story wood frame structure, with a gable roof and foundation of stone piers. A tall gabled projection covers a porch supported by four square posts, with a pedimented gable end that has wide boards with a diamond pattern in the center, and applied bargeboard trim near the peak. The building corners are pilastered, and an ell extends to its rear. The house was built about 1900, and was listed on the National Register of Historic Places in 1985 for its architectural significance.

The Col. John Critz Farm Springhouse was a historic farm outbuilding in rural western White County, Arkansas. It was located northwest of Searcy on the south side of County Road 818. It was a single-story masonry structure, fashioned out of a combination of cut and rustic rubble stone and covered by a gabled roof. The westernmost part of the building, which housed the well, was enclosed in wooden latticework, with a latticework door providing access. Built in 1858, it was the oldest known springhouse in the county, and was also unusual for its mixed stone construction.

The Taylor-Stokes House is a historic log house in rural southeastern Stone County, Arkansas. It is located off County Road 37, about 0.5 miles (0.80 km) west of Arkansas Highway 14, south of Marcella. It is a saddle-bag log structure, with two log pens on either side of a central chimney. A gable roof covers the pens and extends over porches on either side of the pens. The log structure is sheathed in weatherboard. Built in 1876, it is one of the oldest known log structures in Stone County, and the only one that is a saddle-bag variety.

The Short-Dodson House is a historic house at 755 Park Avenue in Hot Springs, Arkansas. It is a 2 1⁄2-story masonry structure, its exterior finished in a combination of stone, brick, and wood. It has asymmetrical massing with projecting gables of varying sizes and shapes, and a round corner turret, with an undulating single-story porch wrapping around its south side. It was designed by Joseph G. Horn, and built c. 1902 for Dr. Omar Short, one of many doctors whose homes lined Park Avenue.

The Albert Whisinant House is a historic house off Arkansas Highway 16 in rural northern White County, Arkansas. It is located southeast of Pangburn, on a drive that originally extended from Green Valley Lane in the north to AR 16 in the south, but is now only accessed from the north. It is a single story vernacular wood frame structure, with a gabled roof, novelty siding, and a foundation of stone piers. In a survey of the county's historic buildings, it was the only one of its period that had separate entrances into three separate rooms.

The James and Jewell Salter House was a historic house at 159 South Broadview in Greenbrier, Arkansas. It was a single-story wood frame structure, finished in stone veneer with cream-colored brick trim elements. It was built about 1945, its exterior masonry done by Silas Owens, Sr., a regionally prominent African-American stonemason. It was unusual among Owens's works as an example of English Revival architecture done with his stylistic touches.

The Evelyn Gill Walker House is a historic house at 18 South Spruce Street in Paris, Arkansas. Built by mason Tolbert E. Gill over a several-year period beginning in 1938, it is a distinctive example of Gill's Rustic style, with a stone veneer exterior and decorative components. It has a 1-1/2 story gabled main section, with a flat-roof porch in front, and a flat-roof ell in the rear. The ell features a turret with a bell-cast top, with a surrounding curved staircase leading to an open deck on the ell's roof.

The Mrs. Margaret Sieben House is a historic residence located north of Baldwin, Iowa, United States. It is one of over 217 limestone structures in Jackson County from the mid-19th century, of which 101 are houses. This is one of the largest stone houses built in that era, but what makes it unique is the use of ashlar blocks for the major elevations. It also features "high style" elements such as the denticulated cornice. There is a wing on the south side of the house with an enclosed wooden porch. The house is located at the end of a long lane facing a gently sloping hillside. Margaret Sieben was a native of Oldenberg, Germany who settled in Jackson County in 1850 and married Diederick Sieben, also a German immigrant, the following year. After his death in 1861 she ran the farm herself, and had this house built in 1869. The house was listed on the National Register of Historic Places in 1992.

The Gustave B. Kleinschmidt House is a historic house at 621 East 16th Street in Little Rock, Arkansas. It is a 1 1⁄2-story wood-frame structure, with a cross-gabled hip roof, original weatherboard siding, and stuccoed brick foundation. The front is asymmetrical, with a projecting gable section on the right, and an open wraparound porch on the right, supported by round columns. Built about 1907, it is an early local example of Colonial Revival architecture. Gustave Kleinschmidt, for whom it was built, was a German immigrant and a prominent local real estate agent.

The Lake Catherine State Park Prisoner of War Structures are two structures in the campground area of Lake Catherine State Park in Hot Spring County, Arkansas. One is a stone retaining wall, about 210 feet (64 m) long and 9 feet (2.7 m) tall, built out of native stone on a concrete foundation. It is laid out in a zig-zag pattern just south of the campground's main waterfront building, and is oriented with its faces generally directed eastward to the water. The other is an outdoor cooking area, also built of stone, located a short way west of the wall. Construction of both of these structures was begun in 1942 by crews of the Civilian Conservation Corps, but was interrupted when work ceased due to World War II. Both were then later completed by German prisoners of war who were housed nearby. They are believed to be unique in the state for this construction history.













