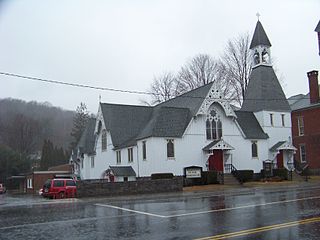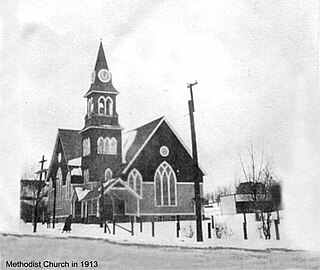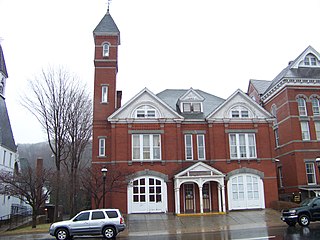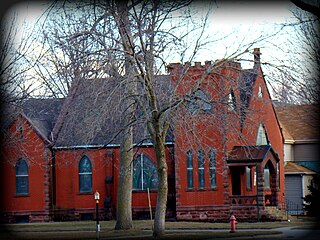
St. John's Episcopal Church is a historic Episcopal church located on the village green in the village of Highgate Falls in Highgate, Vermont, in the United States. Built 1829–30, it is prominent local example of a Federal style church with Gothic Revival features. On September 3, 1976, it was listed on the National Register of Historic Places.

The Osterville Baptist Church is an historic Baptist church building at 824 Main Street in the Osterville village of Barnstable, Massachusetts. The white clapboarded wood-frame structure was built in 1837 for a congregation formed two years earlier. It is one of the older buildings in Osterville, and is a fine example of the Greek Revival with Gothic Revival elements. The church was listed on the National Register of Historic Places in 1987.

Trinity Church is a historic church in Brooklyn, Connecticut. Completed in 1771 and little altered since, it is the oldest Episcopal church in the state. Its congregation now meets mainly in a newer church at 7 Providence Street in Brooklyn Center, but still uses this building for special events. The building was added to the National Register of Historic Places in October 1970.

The Zion Lutheran Church is a historic Lutheran church building at 132 Glenbrook Road in Stamford, Connecticut. The red brick Gothic Revival structure was built in 1925 by a German immigrant congregation founded in 1897. It is the city's only red brick church. The main facade is dominated by a square tower on the right, which rises only to the height of the roof gable on the left. The gable stands above a large quadruple window set in a slightly pointed arch, which stands above the main entrance, which is recessed in an arched opening.

St. Andrew's is a historic Episcopal church at 247 New Milford Turnpike, in the Marbledale village of Washington, Litchfield County, Connecticut. Built in 1822, it is believed to be one of the first Gothic Revival style churches to be built in rural Connecticut. It was listed on the National Register of Historic Places in 1994.

The South Canaan Congregational Church is a historic Congregational church building at Connecticut Route 63 and Barnes Road in the town of Canaan, Connecticut. Built in 1804, it is a remarkably well-preserved example of early Federal period church architecture. It was listed on the National Register of Historic Places in 1983.

Trinity Church is a historic episcopal church at 160 Main Street in Thomaston, Connecticut. Built in two stages, 1871 and 1880, to a design by Richard M. Upjohn, it is a good example of Gothic and Stick Style architecture. The church was listed on the National Register of Historic Places in 1984. It is now part of a merged parish with St. Peter's of Plymouth.

The Gray Memorial United Methodist Church and Parsonage is a historic church complex at 8 Prospect Street in Caribou, Maine. The Gothic Revival wood-frame church, built in 1912-14 for a Methodist congregation founded in 1860, is the most architecturally sophisticated church in Caribou. It was built on the lot of the Colonial Revival parsonage house, which was moved to make way for the church. The complex was listed on the National Register of Historic Places in 1995. The current pastor is Rev. Timothy Wilcox.

The East Raymond Union Chapel is a historic chapel at 394 Webbs Mills Road in East Raymond, Maine. Built in 1890, it is a modest wood-frame building with Queen Anne and Gothic Revival styling. It has served as a non-denominational religious meeting place for much of its time; it is now affiliated with the United Church of Christ and the Casco Village Church in Casco. It has scheduled services during the summer. The building was listed on the National Register of Historic Places in 2004.

Spurwink Congregational Church is a historic church at 533 Spurwink Avenue in Cape Elizabeth, Maine. Built in 1802 and significantly renovated in 1830, it is the town's oldest public building. Home to an active congregation until 1957, it is now owned by the town, serving as a community function space. It was listed on the National Register of Historic Places in 1970.
The Church of Our Father is a historic Episcopal church in Hulls Cove, a village of Bar Harbor, Maine. Built in 1890-91 to a design by William Masters Carmac, it is an excellent local interpretation of English Gothic Revival architecture executed in stone. It was part of a period trend in the construction of architect-designed summer chapels in coastal Maine. The building was listed on the National Register of Historic Places in 1999.
The Springfield Congregational Church is a historic church on Maine State Route 6 in Springfield, Maine. Built in 1852, it is Gothic Revival building noted for its elegance and high quality despite its rural setting. The building was listed on the National Register of Historic Places in 1978.

Moose River Congregational Church is a historic church at 2 Heald Stream Road in Jackman, Maine. The church congregation is affiliated with the United Church of Christ. The congregation meets in an 1891 Gothic Revival building that has served it since the congregation was established in 1890. The building was listed on the National Register of Historic Places in 1998.

The Starksboro Village Meeting House is a historic church and town hall on Vermont Route 116 in the village center of Starksboro, Vermont. It was built in 1838 as a cooperative venture between three church congregations and the town, and is a fine local example of Gothic Revival architecture. It was listed on the National Register of Historic Places in 1985.

Williston Congregational Church is a historic church in the center of Williston Village on United States Route 2 in Williston, Vermont. Built in 1832 and the interior restyled in 1860, this brick church is a fine local example of Gothic Revival architecture. It was listed on the National Register of Historic Places in 1973.

The Grand Isle United Methodist Church, formerly the Congregational Church—Grand Isle, is a historic church in Grand Isle, Vermont. Built in 1853–54, it is a well-preserved local example of Greek Revival architecture and the town's oldest surviving church building. Originally built for a Congregationalist group, it is now home to a United Methodist Church congregation. The church was listed on the National Register of Historic Places in 2001.

The Hose and Hook and Ladder Truck Building is a historic former firehouse on Main Street in Thomaston, Connecticut. Built in 1882, it is a fine example of Late Victorian civic architecture in brick. It was listed on the National Register of Historic Places on January 4, 1982. After serving as a firehouse for about a century, it has been converted into an art gallery.

Trinity Memorial Episcopal Church is a former parish church in the Episcopal Diocese of Iowa. The historic building is located in Mapleton, Iowa, United States. It was listed on the National Register of Historic Places in 1990. The former church building and hall now house the Museum of American History.
The J. Howard Catlin House was a historic house at 14 Knife Shop Road in Litchfield, Connecticut. Built about 1879, it was a distinctive vernacular example of Carpenter Gothic architecture. It was built for J. Howard Catlin, one of the owners of the Northfield Knife Company, whose plant was located just to the east. The house was listed on the National Register of Historic Places; it was subsequently demolished to make way for a fire station.

The Congregational Church of Plainville is a historic church building at 130 West Main Street in Plainville, Connecticut. Built in 1850, it is one Connecticut architect Henry Austin's significant church designs, exhibiting a mix of Carpenter Gothic and Romanesque features. It was built for a congregation formally organized in 1839 that is now affiliated with the United Church of Christ. The church was listed on the National Register of Historic Places in 2012.



















