
This is a list of sites in Minnesota which are included in the National Register of Historic Places. There are more than 1,600 properties and historic districts listed on the NRHP; each of Minnesota's 87 counties has at least 2 listings. Twenty-two sites are also National Historic Landmarks.

Rhodes Memorial Hall, commonly known as Rhodes Hall, is an historic house located in Atlanta, Georgia, United States. It was built as the home of furniture magnate Amos Giles Rhodes, proprietor of Atlanta-based Rhodes Furniture. The Romanesque Revival house occupies a prominent location on Peachtree Street, the main street of Atlanta, and is listed in the National Register of Historic Places. It is open to the public and has been the home of The Georgia Trust for Historic Preservation since 1983.
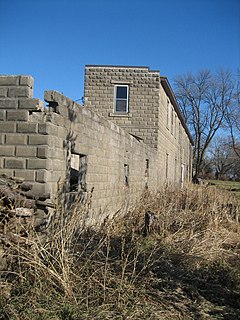
Ashelford Hall is a building, erected in 1925, in the tiny community of Esmond which lies in western DeKalb County, Illinois, United States. The structure has been listed on the National Register of Historic Places since 1995. Today, it is under private ownership and largely used for storage. In recent years it had served as an antiques store.

Pullman National Monument, also known as The Pullman District and Pullman Historic District, is located in Chicago and was the first model, planned industrial community in the United States. The district had its origins in the manufacturing plans and organization of the Pullman Company, and became one of the most famous company towns in the United States, as well as the scene of the violent 1894 Pullman strike. It was built for George Pullman as a place to produce the famous Pullman sleeping cars.

Florona Grange No. 540 Hall is a historic Grange hall and former church on Monkton Road in Monkton, Vermont. Built in 1811 as the Monkton Borough Baptist Church, it is the second-oldest church in Addison County. it is a fine example of Federal architecture with later Greek Revival additions. Its initial design is based closely on designs published by Asher Benjamin. The building was added to the National Register of Historic Places in 1989.

White Oak Hall, also known as White Oak School, is a historic building located near Rushville, Illinois, United States. The two-story school was built in 1874. The first floor of the building held the schoolroom, while the second floor was used as a meeting hall by the local chapter of The Grange. The Grange Hall also housed the White Oak Literary Society, church services, Sunday school classes, and social functions. The school operated until 1960, while the second floor was used for events through the 1990s. The school is one of the only rural one-room schoolhouses remaining in Schuyler County.
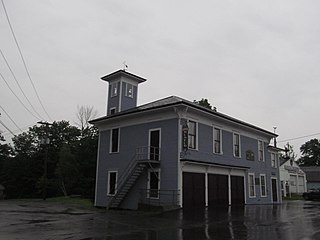
The Monson Historical Society Museum is located on Main Street in the center of Monson, Maine. It is housed in a former municipal building, built in 1889 to house firefighting equipment and a fraternal lodge, and listed on the National Register of Historic Places as Monson Engine House (Former) on August 5, 2005, as one of a small number of surviving 19th-century fire stations in rural interior Maine. The museum is open on Saturdays in the summer, showing items of local historical interest.

The Grange Hall in Somerset Township, Jackson County, Illinois, is the historic meeting place of Somerset Township's chapter of The Grange. Built in 1912, the building was Somerset Grange #1553's second meeting hall; the first building was built in 1876 and burned down in 1909. The red brick building was built by contractor W. A. Pitman in the Commercial style. The Grange Hall served as a meeting place for local farmers to discuss agricultural affairs and propose farm policy to legislators. The National Farmers Union's newspaper, the Union Farmer, was published from the Somerset Grange Hall until 1914. The building also served as a local social center and hosted township elections, club meetings, and community events. The hall was rehabilitated in 1988; it still serves as a township polling place.

The Garland Grange Hall is a historic Grange hall on Oliver Hill Road in Garland, Maine. Built in 1891, it is one of the finest 19th-century Grange halls in the state, exhibiting a combination of Greek Revival and Italianate features. It has served as a social center for the community since its construction. It was listed on the National Register of Historic Places in 1975.

The Blow-Me-Down Grange is a historic Grange hall at 1071 New Hampshire Route 12A in Plainfield, New Hampshire, United States. It is home to the Patrons of Husbandry Chapter 234. Built in 1839 as a church, it is architecturally significant for its Greek Revival features, and socially significant for the ongoing role of the Grange chapter in the local community. It was listed on the National Register of Historic Places in 2001.

The Griggs Grange No. 1467 is a historic Grange hall located near the village of Jefferson in rural Ashtabula County, Ohio, United States. Constructed in the 1890s and occupied by a local Grange since its early years, it has been named a historic site.
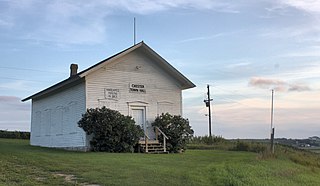
The Bear Valley Grange Hall is a historic meeting hall in Chester Township, Minnesota, United States. It was built in 1874 for the exclusive use of a local chapter of the National Grange of the Order of Patrons of Husbandry, an early farmers' advocacy group and fraternal organization. The chapter folded in the 1880s and the building has been used since as the Chester Town Hall. It was listed on the National Register of Historic Places in 1989 for having local significance in the theme of social history. It was nominated for being the only surviving Grange hall in Wabasha County—and one of only a few in Minnesota—and a rare example of a purpose-built Grange hall, as most chapters met in existing spaces like schools.

This is a list of the National Register of Historic Places listings in Lac qui Parle County, Minnesota. It is intended to be a complete list of the properties and districts on the National Register of Historic Places in Lac qui Parle County, Minnesota, United States. The locations of National Register properties and districts for which the latitude and longitude coordinates are included below, may be seen in an online map.

The Grasmere Schoolhouse No. 9 and Town Hall, also known as the Grasmere Grange Hall, is a historic municipal building located at 87 Center Street in the village of Grasmere in Goffstown, New Hampshire. Built in 1889 as a town hall and school, it has served a variety of civic and community functions since its construction, and is a good example of civic Queen Anne architecture. It was listed on the National Register of Historic Places in 1990.

Louise Freer Hall, also known as the Women's Gymnasium, is a historic building on the campus of the University of Illinois at Urbana–Champaign. Built in 1930, it was the last of the university's buildings designed by Charles A. Platt, who was responsible for the university's overall plan. Like most of Platt's designs for the university, the building has a Georgian Revival plan. The gymnasium originally provided expanded facilities for the women's physical education department, which had outgrown its space in the Woman's Building. The new gymnasium's facilities included two general-purpose spaces, several specialized facilities, and a physical education laboratory. Louise Freer, the women's physical education director for whom the building was later renamed, added a lounge area in 1932 to provide a social space in the building. The building is still used as a gymnasium and hosts intramural sporting events and physical education classes.
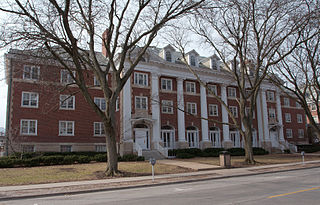
The Busey–Evans Residence Halls, historically known as the Women's Residence Hall and the West Residence Hall respectively, are historic dormitories at the University of Illinois at Urbana–Champaign. Busey Hall was built in 1916, while Evans Hall was built in 1926; a connector wing links the two buildings, and they are considered part of the same dormitory complex. James A. White designed Busey Hall, while Charles A. Platt designed Evans Hall; both architects played an important role in designing other buildings on the university's campus, and both chose the Georgian Revival style for their designs to match the campus's architectural theme. The Women's Residence Hall was the first residence hall on the university's campus; the all-female dormitory filled a need for women's housing at the university, which had been privately maintained and in short supply. The hall quickly filled up, and the West Residence Hall was built to provide additional space for female students. In 1937, the buildings were renamed for university trustees Mary E. Busey and Laura B. Evans. The residence halls were still in use as all-female student housing until the fall semester of 2019, when the Evans hall was designated as all male for the first time in its history to accommodate the closure of another all male residence hall on campus.
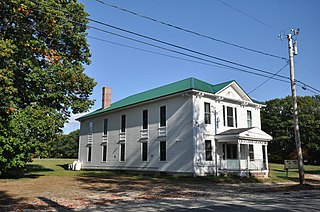
The Excelsior Grange is a historic Grange hall at 446 Harris Hill Road in Poland, Maine. It was built in 1914 for chapter 5 of the state Grange, and continues to be maintained by that organization as a public community resource. It was listed on the National Register of Historic Places in 2016.
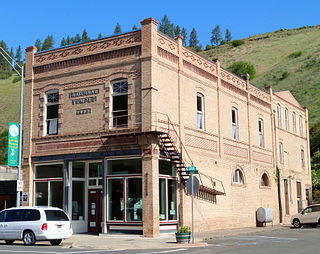
The Kendrick Fraternal Temple, at 614 E. Main in Kendrick, Idaho, was built in 1905. It was listed on the National Register of Historic Places in 2013.

The La Grange Village Hall, also known as the Lyons Township Hall, is a historic building at 53 S. LaGrange Road in La Grange, Illinois. Built in 1900, the building houses the offices of the village of La Grange and Lyons Township. It historically also hosted most of La Grange's community events and is home to an American Legion post. The architecture firm Stiles & Stephens of Chicago designed the building in the Georgian Revival style, which was one of the classically inspired styles popular for large public buildings at the time. The building's design includes an arched stone entrance flanked by Ionic columns and topped by a balustrade, brick quoins, a bracketed and dentillated cornice, and pedimented dormers on each side of the roof.





















