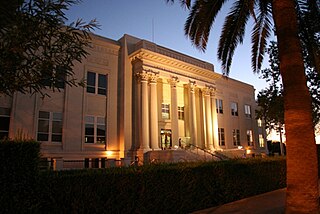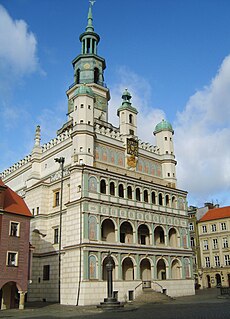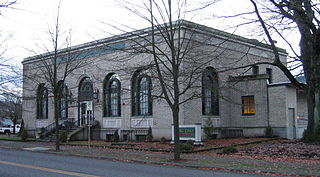
The St. Johns Post Office is a historic building located in the Cathedral Park neighborhood near St. Johns, Portland, Oregon, United States.

The Pawtucket Post Office is an historic government building at 56 High Street in the historic central business district of Pawtucket, Rhode Island. The building's design was supervised by William Martin Aiken and James Knox Taylor, supervising architects of the United States Treasury Department during the building's construction in 1895-97. It is Beaux Arts in style, with a domed tower at the corner which originally housed its main entrance. The entranceway, now closed off, is framed by granite Doric columns supporting an entablature, on top of which sit two stone eagles. The street-facing facades radiate away from this entrance, with five round-arch window bays separated by pilasters, with pedimented secondary entrances at the far end.

The US Post Office-Greenfield Main is a historic post office at 442 Main Street in Greenfield, Massachusetts. Built in 1915 and enlarged in 1939, it is a good example of a post office with Beaux Arts and Classical Revival features. It was listed on the National Register of Historic Places in 1985, and included in the Main Street Historic District in 1988.

The Ronald N. Davies Federal Building and U.S. Courthouse is a historic post office and federal office building located at Grand Forks in Grand Forks County, North Dakota, United States. It is a courthouse for the United States District Court for the District of North Dakota. Also and historically known as U.S. Post Office and Courthouse, the building is listed on the National Register of Historic Places under that name.

The United States Post Office and Courthouse, Oklahoma City, Oklahoma is a historic post office, courthouse, and Federal office building built in 1912 and located at Oklahoma City in Oklahoma County, Oklahoma. It previously served as a courthouse of the United States District Court for the Western District of Oklahoma, and of the United States Court of Appeals, briefly housing the Eighth Circuit and, then the Tenth Circuit for several decades. It was listed on the National Register of Historic Places in 1974. It continues to house the Bankruptcy court for the Western District of Oklahoma. The building includes Moderne and Beaux Arts.
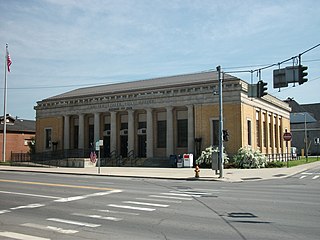
US Post Office-Potsdam is a historic post office building located at Potsdam in St. Lawrence County, New York. It was designed and built in 1932–1933, and is one of a number of post offices in New York State designed by the Office of the Supervising Architect of the Treasury Department, James A. Wetmore. The building is in the Classical Revival style and is a two-story, "U" shaped structure clad in limestone. The main facade features a colossal seven-bay recessed portico supported by Doric order columns and flanked by Grecian style cast-iron urns.

The U.S. Post Office and Customs House-Douglas Main, also known as Douglas Post Office and Customs House or Douglas Main Post Office, is a Beaux-Arts building in Douglas, Arizona that was designed in 1912 and built in 1915. The building provided spaces for a post office, a custom house and Federal offices.

The U.S. Post Office and Courthouse-Globe Main, in Globe, Arizona, was built in 1926. Also known as Globe Post Office and Courthouse and as Globe Main Post Office, the building served historically as a courthouse of the United States District Court for the District of Arizona, and as a post office and reflects Beaux Arts architecture. It was listed on the National Register of Historic Places in 1985.
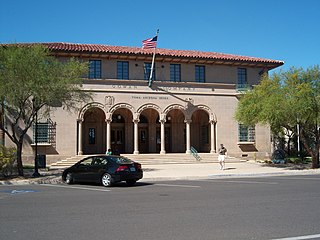
The U.S. Post Office—Yuma Main, also known as Yuma Main Post Office or Yuma Downtown Postal Annex, is the former main post office serving Yuma, Arizona. The post office was constructed in 1933. The building's design, a work of architect Roy Place, is a blend of the Beaux Arts and Spanish Colonial Revival styles. The design includes a loggia supported by Corinthian columns, wrought iron railings and window bars, a molded belt course between the building's two stories, a projecting bracketed cornice, and a red tile roof. The post office was built toward the end of the Beaux-Arts phase of federal building design, as government architects shifted to a "starved classicism" style in the ensuing years.

The U.S. Post Office and Courthouse–Havre Main, located in Havre, Montana, was designed by the Office of the Supervising Architect under James A. Wetmore in Classical Revival style and was built in 1932. Also known as Havre Post Office and Courthouse or Havre Main Post Office, it served historically as a courthouse and as a post office. It was listed on the National Register of Historic Places in 1986.

The United States Post Office, located at 1701 Charleston Ave., is the former main post office of Mattoon, Illinois. The post office was constructed in 1913 by Mangnus Yeager & Son, a building company from Danville, Illinois. The building was designed in the Classical Revival style and features Renaissance Revival influences; James K. Taylor was the Supervising Architect for the building. The front of the building features seven arches in front of a portico containing the entrance, which is located at the top of a marble staircase. The three central arches are topped by a carved frieze, and marble cartouches separate each pair of arches. The building served as Mattoon's post office from its construction until 1980, when a new post office opened.

The Valley City Post Office, in Valley City, North Dakota, was designed in 1915 and built during 1916-17. It was listed on the National Register of Historic Places in 1989 as U.S. Post Office-Valley City.
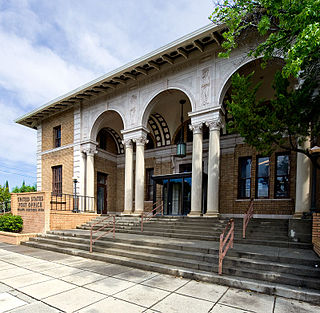
The U.S. Post Office, also known as the Willows Main Post Office or US Post Office–Willows Main, is the main post office in Willows, California. Built in 1918, the post office was designed by Walter D. Bliss and William B. Faville, architects known for their work in San Francisco. The building was designed in the Italianate and Beaux-Arts styles. The building's roofline and arched arcade entrance with Doric columns were inspired by the Italianate style, while its detail work, including terra cotta reliefs, quoining, and decorative keystones, is Beaux-Arts styled. While many Italianate Beaux-Arts post offices were built in the early 20th century, the Willows post office was one of the few built in California. In addition, it is one of the few ornately designed buildings in Willows and has been called the "most sophisticated and imposing" of those which exist.
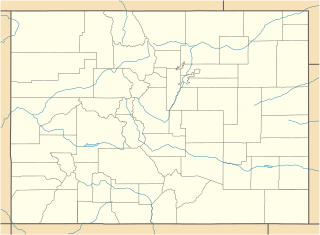
US Post Office and Federal Courthouse-Colorado Springs Main, also known as the Colorado Springs Post Office and Federal Courthouse, is a historic federal building that serves as a post office and courthouse. It is located at 210 East Pikes Peak Avenue in Colorado Springs, Colorado. The Renaissance Revival - Beaux-Arts style building is a National Register of Historic Places listing and is on the Colorado State Register of Historic Properties.

The U.S. Post Office, also known as the Berkeley Main Post Office, has been described as a "free adaptation of Brunelleschi's Foundling Hospital." Designed in the Second Renaissance Revival style, the front of the building features terra cotta arches supported by plain tuscan columns. The building, located, 2000 Allston Way Berkeley, California, was built in 1914-15.
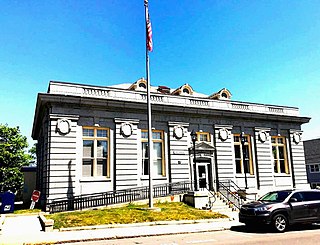
The U.S. Post Office-Bar Harbor Main is a historic post office building at 55 Cottage Street in Bar Harbor, Maine. This handsome granite Classical Revival building was one of twelve post offices built in 1909, and is reflective of the government's trend at that time to use classical architecture as a way to express democratic ideals and institutions. The building was listed on the National Register of Historic Places in 1986.

The San Bernardino Downtown Station, located at 390 West 5th Street, is the main post office serving San Bernardino, California. The post office was built in 1931 as part of the decade's federal construction programs; it is one of the few remaining buildings in San Bernardino which predates 1950. Architect Louis A. Simon designed the building, which incorporates a number of architectural styles. The general plan of the building is Beaux-Arts; however, the decorative details are inspired by the Mediterranean Revival and Italianate styles. The front of the building features an arcade with acanthus leaf capitals on the supporting columns and a second-floor porch. A red terra cotta tile roof tops the building.

The former United States Post Office is a historic building located in Creston, Iowa, United States. Built in 1901, the building housed the post office on the main floor and a federal courtroom on the second floor. The combination Beaux-Arts and Georgian Revival structure was designed by James Knox Taylor who was the Supervising Architect of the United States Department of the Treasury. The Beaux-Arts style is found in the cornice, lucarnes, portico, and the door and window enframements. The Georgian Revival is found in the general mass and elevation of the building, window detail, use of brick, the hipped roof, and the division of the main facade into a projecting central pavilion and single-bay wings. The building was listed on the National Register of Historic Places in 1978. The post office has subsequently been relocated to a more modern building, and this building has been converted into commercial space.

The Portland Main Post Office is located at 125 Forest Avenue in the Parkside neighborhood of Portland, Maine. The building in which it is located, now shared with other businesses, was built in 1932 to a design by noted Maine architects John Calvin Stevens and John Howard Stevens and enlarged in 1967. It was listed on the National Register of Historic Places in 1986 for its Colonial Revival architecture.

The U.S. Post Office-Camden Main is the main post office of Camden, Maine. It is located at 28 Chestnut Street, in a Beaux Arts building designed by Oscar Wenderoth and completed in 1913. The building was listed on the National Register of Historic Places in 1986 for its architecture.

