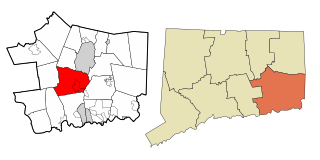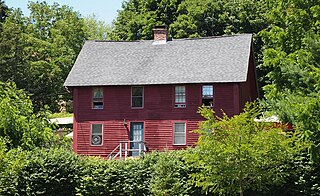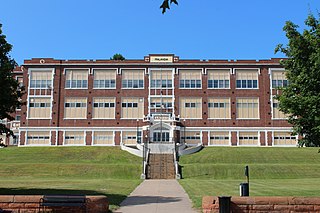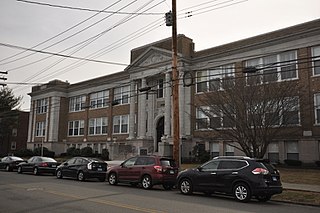
Montville is a town in New London County, Connecticut in the United States. The population was 19,571 at the 2010 census.

The Old Killingly High School is a historic school building on 185 Broad Street in the Danielson section of Killingly, Connecticut. Built in 1908 and enlarged in 1927, it served as the town's high school until 1965, and then its junior high school until 1990. It is a significant local example of Renaissance and Colonial Revival architecture, designed by Hartwell, Richardson & Driver. It was listed on the National Register of Historic Places in 1992. It now houses the Killingly Police Department.

The Israel Putnam School is a historic school in Putnam, Connecticut. The school, named in honor of Israel Putnam, is a two-story Classical Revival brick building with limestone trim built in 1902. It was the town's first modern school building, and the first to include an auditorium. The building was listed on the National Register of Historic Places in 1984. It has been converted to residences.

The Quaker Hill Historic District encompasses the center a mainly residential village in northeastern Waterford, Connecticut. Running in a mostly linear fashion along Old Norwich Road between Connecticut Route 32 and Richard Grove Road, the area first grew as a settlement of religious non-conformists in the 17th century, developed in the 19th century as a small industrial village, and became more suburban in character in the 20th century. Its architecture is reflective of these changes, and it was listed on the National Register of Historic Places in 2002.

Norwichtown is a historic neighborhood in the city of Norwich, Connecticut. It is generally the area immediately north of the Yantic River between I-395 and Route 169.

The former Grace Church Rectory is a historic church rectory and house at 301 Broad Street in Windsor, Connecticut. Built about 1865, it is a good local example of Gothic Revival architecture executed in brick. It was listed the National Register of Historic Places in 1988.

The Glenville School is a historic school building at 449 Pemberwick Road in the Glenville section of Greenwich, Connecticut, United States. It was listed on the National Register of Historic Places in 2003. It was one of several schools built in the town in the 1920s, when it consolidated its former rural school districts into a modern school system, with modern buildings.

The Dr. Daniel Lathrop School is a historic school building at 69 East Town Street in the Norwichtown section of Norwich, Connecticut. It is a single-story brick structure with a gambrel roof, located facing the village green next to the Joseph Carpenter Silversmith Shop, another historic building. Built in 1782, it is one of the oldest surviving brick school buildings in the state. The building was listed on the National Register of Historic Places on December 29, 1970. It now serves as a visitors center for the local historical society.

The Broad Street School is a historic former school building at 100 Broad Street in Norwich, Connecticut. The school was designed by New York City architect Wilson Potter and built in 1897. It is a well-executed and well-preserved example of Romanesque styling, and was the largest school built as part of a major construction program by the city. The schoolhouse was listed on the National Register of Historic Places on January 19, 1984. It has been converted to residential use.

The Byram School is a historic former school building, located between Sherman Avenue and Western Junior Highway in Greenwich, Connecticut. Completed in 1926, it is a well-preserved example of institutional Colonial Revival architecture, enhanced by a parklike setting. It was used as a school until 1978, and was then converted to senior housing. The building was listed on the National Register of Historic Places on August 2, 1990.

The Wheeler Block, also known as the Old Town Hall and the former Ransom School, is a historic civic and commercial building at 40 Norwich Avenue in Colchester, Connecticut. Built in 1872, it is a good local example of Second Empire architecture, seeing a variety of civic and commercial uses. The building was listed on the National Register of Historic Places on April 16, 1993.

The South School is a historic school building at 362 South Main Street in Torrington, Connecticut. It is a Beaux Arts architecture building, designed by Wilson Potter and completed in 1915. It was listed on the National Register of Historic Places in 1986. It is significant as a well-preserved example of the work of Potter, a New York City-based designer of schools throughout the Northeastern United States, and as a prototype for other schools built in Torrington. The building has been renovated for use as residential apartments. In 2010, a sign describes it as "South School Garden View Apartments".

College Square Historic District is a nationally recognized historic district located on a bluff north of downtown Davenport, Iowa, United States. It was listed on the National Register of Historic Places in 1983. The district derives it name from two different colleges that were located here in the 19th century.

The United Bank Building is a historic commercial building at 19–21 Main Street in downtown New Milford, Connecticut. Designed by Wilson Potter and built 1902–04, it is a prominent local example of Classical Revival architecture, built to house two banks whose previous buildings had been destroyed in a devastating fire. The building was listed on the National Register of Historic Places in 1982, and is a contributing element of the New Milford Center Historic District.

The Washington School is a historic former school building at 370 High Street in New Britain, Connecticut. Now the Washington School Apartments, it was built in 1922, and is one of the city's most architecturally prominent schools of the period. It was listed on the National Register of Historic Places in 1984.
Wilson Potter was a New York City-based architect. A number of his works are listed on the National Register of Historic Places.

The University of Michigan Central Campus Historic District is a historic district consisting of a group of major buildings on the campus of the University of Michigan in Ann Arbor, Michigan. It was listed on the National Register of Historic Places in 1978.

The Old Hancock Central High School is a former public school building located at 417 Quincy Street in Hancock, Michigan. It was listed on the National Register of Historic Places in 2018.

The Old Bristol High School, most recently the Memorial Boulevard Middle School, is a historic school building at 70 Memorial Boulevard in Bristol, Connecticut. A state of the art facility when completed in 1923, the school served the city as a high school until 1967, and is a good example of Classical Revival architecture designed by noted school architect George W. Potter. After serving until 2012 as a middle school, the building is now vacant. The property was listed on the National Register of Historic Places in 2018.

The Old West Haven High School is a historic former school building at 278 Main Street in West Haven, Connecticut. Built in 1926 during a period of rapid population growth, it served the city as a high school and then junior high school until 1983. It was designed by New Haven architect Roy Foote, and is a prominent local example of Classical Revival architecture. It was listed on the National Register of Historic Places. It now houses residences.





















