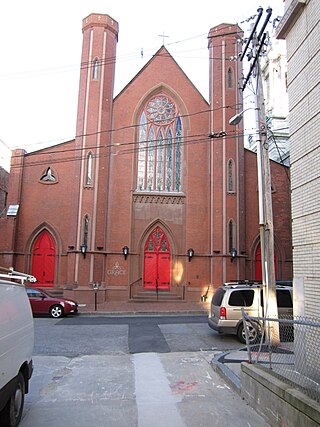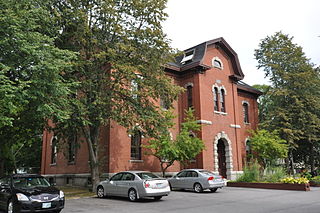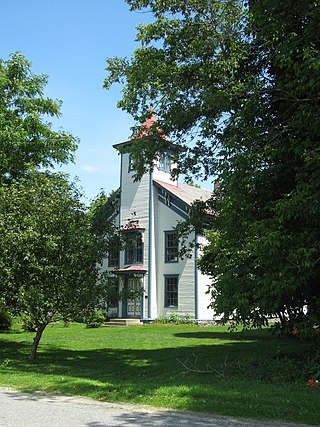
The Cathedral of the Immaculate Conception is a historic cathedral on Cumberland Avenue in Portland, Maine, which serves as seat of the Diocese of Portland. The rector is Father Seamus Griesbach. The church, an imposing Gothic Revival structure built in 1866–69, was listed on the National Register of Historic Places in 1985. Until 2023, it was the tallest building in Portland. It was surpassed by 201 Federal Street.

The former Chestnut Street Methodist Church is an historic church building at 15 Chestnut Street in Portland, Maine. Built in 1856, it is rare in the city as an early example of Gothic Revival architecture, and is one of the few surviving works of Charles A. Alexander, a popular architect of the period. The building was listed on the National Register of Historic Places in 1977. It now houses a restaurant.
The Church of Our Father is a historic Episcopal church in Hulls Cove, a village of Bar Harbor, Maine. Built in 1890-91 to a design by William Masters Carmac, it is an excellent local interpretation of English Gothic Revival architecture executed in stone. It was part of a period trend in the construction of architect-designed summer chapels in coastal Maine. The building was listed on the National Register of Historic Places in 1999.

The Elm Street Congregational Church and Parish House is a historic church complex at Elm and Franklin Streets in Bucksport, Maine. It includes a Greek Revival church building, built in 1838 to a design by Benjamin S. Deane, and an 1867 Second Empire parish house. The church congregation was founded in 1803; its present pastor is the Rev. Stephen York. The church and parish house were listed on the National Register of Historic Places in 1990.

The Readfield Union Meeting House is a historic brick meeting house at 22 Church Road in Readfield, Maine. Built in 1828, it is a particularly fine example of Federal period architecture for a rural context. It was listed on the National Register of Historic Places in 1982.
Dexter Universalist Church, or the First Universalist Church of Dexter, is a historic church on Church Street in Dexter, Maine. Built in the 1820s and restyled in the 1860s, it is a distinctive work of Boston, Massachusetts architect Thomas Silloway. The building was listed on the National Register of Historic Places in 1985.

The Bangor Fire Engine House No. 6 is a historic former fire station at 284 Center Street in Bangor, Maine. Built in 1902, it is a high quality local example of Beaux Arts architecture, and is one of a series of important public commissions by local architect Wilfred E. Mansur. The building was listed on the National Register of Historic Places on April 7, 1988.

The former Masonic Temple is a historic commercial and social building at Main and High Streets in downtown Belfast, Maine. Built in 1877, it is one of the city's most elaborately decorated buildings, featuring Masonic symbols. It was listed on the National Register of Historic Places in 1973. While there are active Masonic organizations in Belfast, they now meet in a modern facility on Wight Street.

The Eaton School, in Norridgewock, Maine, also known as Somerset Grange #18, is a historic community building at Main Street and Mercer Road in Norridgewock, Maine. Originally built in 1866–67 to house a private academy and the local Masonic lodge, it is notable as an early design of Charles F. Douglas, a Maine native whose career began in Somerset County. The building is a fine local example of Second Empire design, and was listed on the National Register of Historic Places in 1988. It has been owned since 1916 by the local chapter of the Grange.

The Eastport City Hall, originally built as the Boynton High School, is an historic municipal building at 78 High Street in Eastport, Maine. Built in 1847 to a design by Gridley James Fox Bryant, it was listed on the National Register of Historic Places in 2002. It served as a school until 1917, and has housed the city's offices since 1974.

The Bangor Children's Home was an asylum for orphans at 218 Ohio Street in Bangor, Maine. Established in 1839 by the Maine Legislature as the Bangor Female Orphan Asylum, it served the community in that role until 1975, after which its facilities were converted into the Hilltop School and day-care center. Its main building, constructed in 1869, is one of the state's earliest examples of Stick style architecture, and an important early work of the architect Henry W. Hartwell, later of Hartwell and Richardson. It was placed on the National Register of Historic Places in 1975.

The Former Greenwood Town Hall is located at 270 Main Street in Locke Mills, the main village of Greenwood, Maine. Completed in 1931, the building has been a center of civic and social activities since, hosting town meetings, elections, school graduations, dances, and private functions. It was replaced as town hall by the present facilities in 1988, and is now maintained by a local non-profit. It was listed on the National Register of Historic Places in 2001.

The West Gouldsboro Village Library is a historic former library building in Gouldsboro, Maine. Located in West Gouldsboro, this building, designed by Fred L. Savage and built in 1907, is one of the only libraries in Maine built in the Tudor Revival style. It served as a library from 1907 to 1956, and again for a period beginning in 1990. The town's library services are currently provided by the Dorcas Library in Prospect Harbor. This building was listed on the National Register of Historic Places in 1991.
The Roosevelt School, now Hamlin Town Hall, is a historic former school building on United States Route 1A in Hamlin, Maine. Built in 1933, it is the best-preserved of two surviving district school buildings in the rural community. The building was listed on the National Register of Historic Places in 2007.

The Old Saco High School, also formerly the Sweetser School, is a historic former school building on Spring Street in Saco, Maine. Built in 1871–72, it is a late work of the noted Portland architect George M. Harding, and one of the city's finest Victorian public buildings. It was listed on the National Register of Historic Places in 1983, and now houses apartments.

The James G. Pendleton House is a historic house at 81 West Main Street in Searsport, Maine. Built about 1865, this modestly styled Italianate house belonged to James G. Pendleton, a prominent local ship's captain, businessman, and politician. It was listed on the National Register of Historic Places in 1995.

The former Corinth Town Hall and Corinthian Lodge No. 59, I.O.O.F. is a historic community building at 328 Main Street in Corinth, Maine. Built in 1880 as a joint venture by the town and the local Odd Fellows chapter, it served as Corinth's town hall for about 100 years, and as a major social meeting and event location for the town. The building was listed on the National Register of Historic Places in 2008. The building continues to be used as a community center.

Union Hall is the town hall of Searsport, Maine. It is located at 3 Reservoir Street in the town center. Built in 1863, it is a remarkably sophisticated example of Italianate architecture for a relatively small town, and was listed on the National Register of Historic Places in 1986 for its architecture.

The Jonesville Academy is a historic school building at Cochran and Duxbury Roads in Richmond, Vermont. Built about 1868, it is a prominent local example of Italianate school architecture, and was used as a school until 1955. It is now in private ownership as a residence. It was listed on the National Register of Historic Places in 1982.

The Darling Inn is a historic former hotel building in the center of Lyndonville, Vermont. Built in 1927–28, it is a rare example in the state of an architecturally neo-Federal building, and one of the last major constructions during the state's Colonial Revival period. Now converted to a senior care facility, it was listed on the National Register of Historic Places in 1980.


















