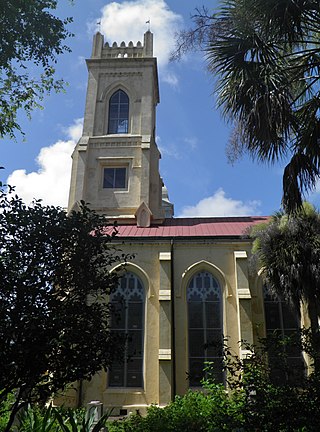
The Unitarian Church in Charleston, home to a Unitarian Universalist congregation, is an historic church located at 4 Archdale Street in Charleston, South Carolina. It is the oldest Unitarian church in the South and the second oldest church building on the peninsula of Charleston.
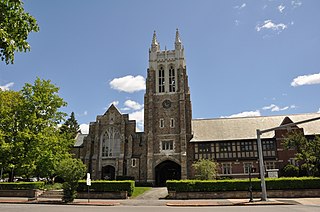
The First Unitarian Universalist Society in Newton occupies a prominent location at 1326 Washington Street in the heart of the village of West Newton in Newton, Massachusetts. Architect Ralph Adams Cram designed the church, Frederick Law Olmsted Jr. designed the grounds, the cornerstone was laid in 1905, and it was dedicated in 1906; it is one of the village's oldest buildings. The church is in Cram's signature Gothic Revival style, with buttressed walls and a blocky square tower with crenellations and spires. An enclosed courtyard is formed by an office wing, banquet hall, and parish house, which are built to resemble Elizabethan architecture with brick first floor and half-timbered upper level.

The former First Baptist Church is a historic Baptist church building located at 8601 Woodward Avenue in Detroit, Michigan. Built in 1909, it was designed by architect Guy J. Vinton in the Late Gothic Revival style. It is now the Peoples Community Church. The building was added to the National Register of Historic Places on August 3, 1982.

The First Universalist Church is a historic church building on the corner of Pleasant, Elm, and Spring Streets in Auburn, Maine. It was built in 1876 to a design by John Stevens of Boston, Massachusetts, and has been a significant landmark in the city since its construction. It is a fine local example of Gothic Revival architecture executed in brick, and was listed on the National Register of Historic Places in 1979.

The First Universalist Church is a historic Universalist Church building at 125 Highland Avenue in Somerville, Massachusetts. The Romanesque church building was built between 1916 and 1923 to a design by Ralph Adams Cram, and is the only example of his work in Somerville. The building was listed on the National Register of Historic Places in 1989. It is currently owned by the Highland Masonic Building Association, and is the home of King Solomon's Lodge AF & AM, the builders of the Bunker Hill Monument.

The former First Unitarian Church is a historic church building at 130 Highland Avenue in Somerville, Massachusetts. The stone church was built in 1894 for a Unitarian congregation. It was designed by Hartwell & Richardson and is a good example of Richardsonian Romanesque design. The building presently (2022) houses the Mission Church of Our Lord Jesus Christ.
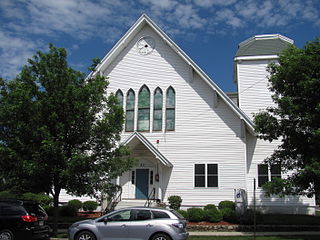
The First Unitarian Church is a historic former church building in Stoneham, Massachusetts. One of Stoneham's more stylish Gothic Revival buildings, the Stick style wood structure was built in 1869 for a Unitarian congregation that was organized in 1858. The building was listed on the National Register of Historic Places in 1984, and included in the Central Square Historic District in 1990. It presently houses the local Community Access Television organization.
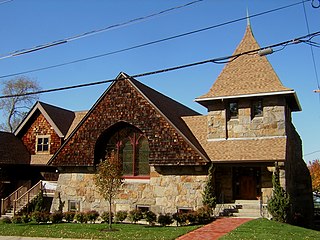
The Wollaston Unitarian Church, more recently a former home of the St. Catherine's Greek Orthodox Church, is a historic church building at 155 Beale Street in Quincy, Massachusetts. Built in 1888 to a design by Edwin J. Lewis Jr., it is a prominent local example of Shingle Style architecture. It was added to the National Register of Historic Places in 1989. The building has been converted to residential use.
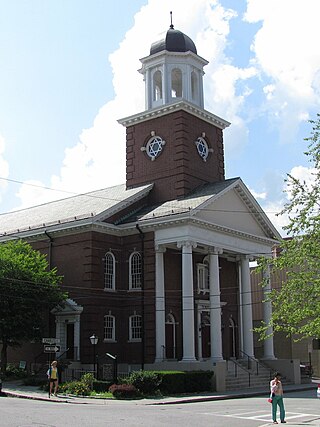
The Second Unitarian Church is a historic church and synagogue building at 11 Charles Street in Brookline, Massachusetts. Built in 1916 for a Unitarian congregation, it was acquired by the innovative Reform Jewish Temple Sinai congregation in 1944. It is a high quality example of Colonial Revival/Georgian Revival architecture, and was listed on the National Register of Historic Places in 1985.

The Unitarian Universalist Church is a historic church at 20 Forest Street in Stamford, Connecticut. It is a modestly-sized Gothic Revival structure, built out of fieldstone, brick, and granite, in 1870 to a design by Stamford architect Gage Inslee. While most of its exterior windows are stenciled in imitation of stained glass, it has two genuine stained glass windows in the choir loft that are between 400 and 700 years old, and were brought over parishioner Thomas Crane. The church rectory, built 1880, is a handsome Victorian Gothic structure with early elements of Queen Anne styling.

The First Congregational Church, United Church of Christ, also known as the New Old South Congregational Church, is a historic church at 235 Main Street in Farmington, Maine. The congregation's present sanctuary is a brick Romanesque structure designed by George M. Coombs and was completed in 1887. It is the town's finest 19th-century church, and one of the most architecturally sophisticated in the region. It was listed on the National Register of Historic Places in 1974. The congregation, established in 1814, celebrated its 200th anniversary in 2014.

The Universalist Unitarian Church is a historic church on Silver Street and Elm Street in Waterville, Maine in the United States. Built in 1832 for a Universalist congregation founded in 1826, it is a prominent local example of transitional Federal-Gothic Revival architecture. It was listed on the National Register of Historic Places in 1978.
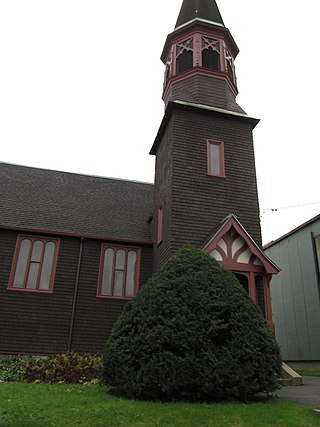
St. James Episcopal Church is a historic church at Center and Main Streets in the heart of Old Town, Maine. Built in 1892, the church is one of four works in the state designed by the Gothic Revival specialist Henry Vaughan. It is one of Old Town's few 19th century landmarks, and was listed on the National Register of Historic Places in 1974. Its current minister is the Rev. Jane White-Hassler.

The Bingham Free Meetinghouse is a historic church on South Main Street in Bingham, Maine. Built in 1835–36, this wood-frame structure was the first church to be built north of Caratunk Falls in northwestern Maine. The building is architecturally transitional, exhibiting both Federal and Gothic Revival elements. It was listed on the National Register of Historic Places in 1976.
Wilfred E. Mansur (1855–1921) was the most prominent architect in late 19th and early 20th century Bangor, Maine.

The First Congregational Church of Oregon City, also known as Atkinson Memorial Congregational Church, is a historic building located at 6th and John Adams Sts. in Oregon City, Oregon. The congregation was formed in 1844 as a non-denominational Protestant congregation. In 1892 they affiliated with the Congregational Christian Church from the local Congregational Society that had been formed in 1849 from the 1844 congregation. The present building was constructed in the Gothic Revival style in 1925 after the previous building had been destroyed in a fire in 1923. It was listed on the National Register of Historic Places in 1982.

The First Unitarian Church of Marietta is a historic Unitarian Universalist church in the city of Marietta, Ohio, United States. Founded in 1869, it uses a building constructed in 1858 for one of its two predecessor churches; this building's high-quality architecture has led to its designation as a historic site.

All Souls Congregational Church is an historic church at 10 Broadway in Bangor, Maine. Built in 1911, it is a landmark in the city, designed by the noted proponent of the Gothic Revival, Ralph Adams Cram. It was listed on the National Register of Historic Places in 1992. The church is affiliated with the United Church of Christ; the current pastor is Rev. Chad L. Poland.

All Souls Church, also known as All Souls Unitarian Universalist Church of Braintree, is a church on the National Register of Historic Places, it is located at 196 Elm Street in Braintree, Massachusetts. The building is a large fieldstone structure, in a cruciform plan with a square tower that has a crenellated top. The gable ends are decorated with bargeboard, and the entrance is set under a gabled entry porch below a large window with Gothic tracery. The church was designed by Boston architect Edwin J. Lewis Jr. and built in 1905 for a congregation organized in 1900; it is Braintree's first stone church building. Land for the building was donated by George O. Wales, a leading force in uniting Braintree's Unitarian and Universalist congregations.

Theodore Parker Unitarian Universalist Church is a historic church building at 1859 Centre Street in the West Roxbury neighborhood of Boston, Massachusetts. Built in 1900 to a design by West Roxbury native Henry M. Seaver, it is a locally significant example of Normanesque architecture, and is adorned by stained glass windows created by Louis Comfort Tiffany and his firm. The church was listed on the National Register of Historic Places in 2020. The congregation it houses was founded in 1712, and is named for the influential Transcendentalist and abolitionist Theodore Parker, who was the congregation's minister in the 1840s.






















